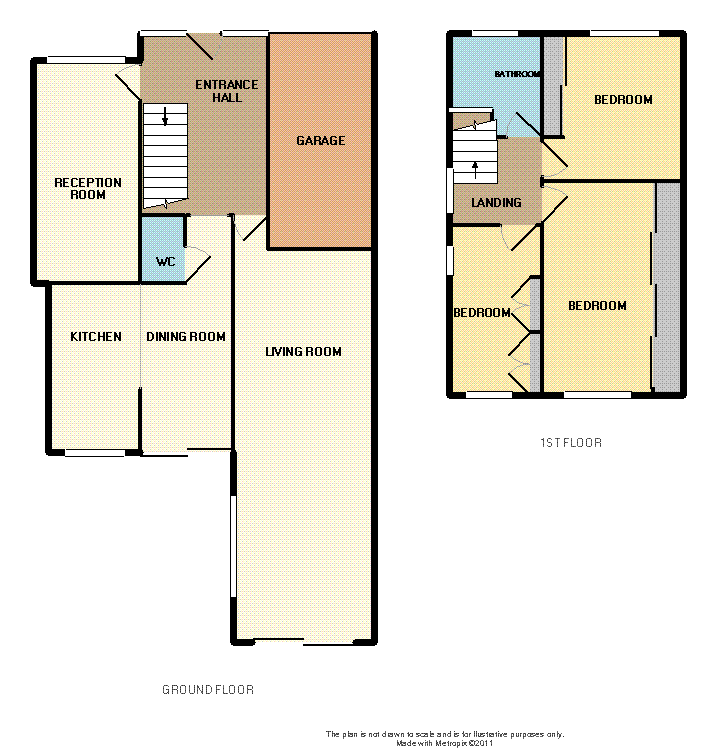Detached house for sale in Lindsey Avenue, Northfield, Birmingham B31
* Calls to this number will be recorded for quality, compliance and training purposes.
Property features
- Reference *JH0598* to book viewing
- Detached family home
- Three reception rooms
- Ample off road parking
- Large rear garden
- Cul de sac
- Great schools locally
- Potential to use downstairs reception room as fourth bedroom
- EPC - D
- 1162 sqft
Property description
Reference *JH0598* to book viewing. Welcome to this extended, three-bedroom, detached, family home which offers spacious living with a bright living room to the rear, an open plan kitchen dining space, a third reception room on the front which could make a fourth bedroom downstairs. It's the perfect retreat for your family. Enjoy the large private garden and off-road parking, all in a convenient location.
Briefly comprising; Entrance hall, downstairs W.C, front reception room, kitchen, dining room, extended living room, three bedrooms, family bathroom and garage.
On the ground floor
reception hall
With stairs rising to the first floor landing, doors radiating off to various rooms.
Downstairs W.C
With a W.C and wash hand basin.
Family room 14'0" x 8'0" (4.27m x 2.44m)
With a central heating radiator, UPVC double glazed window to the front.
Kitchen with dining area off 14'6" x 14'0" (4.42m x 4.27m) overall and comprising:
Fitted kitchen
With a variety of wall and base units, laminate work surfaces with tiled splashbacks, sink/drainer, space for white goods and a UPVC double glazed window to the rear.
Dining area
With a central heating radiator, UPVC double glazed double doors to the garden.
Large extended lounge/sitting room 30'6" (9.3m) plus recess x 10'6" (3.2m)(max)
With a feature stone fireplace, central heating radiator, UPVC double glazed window to the side elevation and UPVC double glazed double doors to the garden creating a dual aspect bright space.
On the first floor
landing
With a central heating radiator, double glazed window to the side and doors to bedrooms and bathroom
bedroom one (rear) 15'3" x 9'3" (4.65m x 2.82m) into wardrobes
With a central heating radiator, range of fitted wardrobes/storage and UPVC double glazed window to the rear.
Bedroom two (front) 11'0" x 9'3" (3.35m x 2.82m) into wardrobes
With a central heating radiator, range of fitted wardrobes and UPVC double glazed window to the front.
Bedroom three (rear) 11'0" x 8'0" (3.35m x 2.44m)
With a central heating radiator, range of fitted wardrobes, UPVC double glazed window to the rear.
Bathroom
With a bath and shower over, W.C, wash hand basin, floor to ceiling tiles and a UPVC double glazed window to the front
Outside
block paved driveway to front
Providing good off street car parking and side access to the rear of the property.
Large rear garden
With large paved terrace leading to the lawn, the boundary extends further than the fence line in the photos providing further scope to personalise this space.
Whilst every effort has been made to confirm the validity of measurements and details listed above buyers are advised to physically inspect or else otherwise satisfy themselves as to their accuracy.
Tenure - References to the tenure of a property are based on information supplied by the seller. We are advised that the property is Freehold.
Money Laundering Regulations - In order to comply with Money Laundering Regulations, from June 2017, all prospective purchasers are required to provide the following - 1. Satisfactory photographic identification. 2. Proof of address/residency. 3. Verification of the source of purchase funds. The agent will obtain electronic biometric verification via a third-party provider in order to comply with Money Laundering Regulations, this will bear a cost to the purchaser to the sum of £30 per person.
Property info
For more information about this property, please contact
eXp World UK, WC2N on +44 1462 228653 * (local rate)
Disclaimer
Property descriptions and related information displayed on this page, with the exclusion of Running Costs data, are marketing materials provided by eXp World UK, and do not constitute property particulars. Please contact eXp World UK for full details and further information. The Running Costs data displayed on this page are provided by PrimeLocation to give an indication of potential running costs based on various data sources. PrimeLocation does not warrant or accept any responsibility for the accuracy or completeness of the property descriptions, related information or Running Costs data provided here.





































.png)
