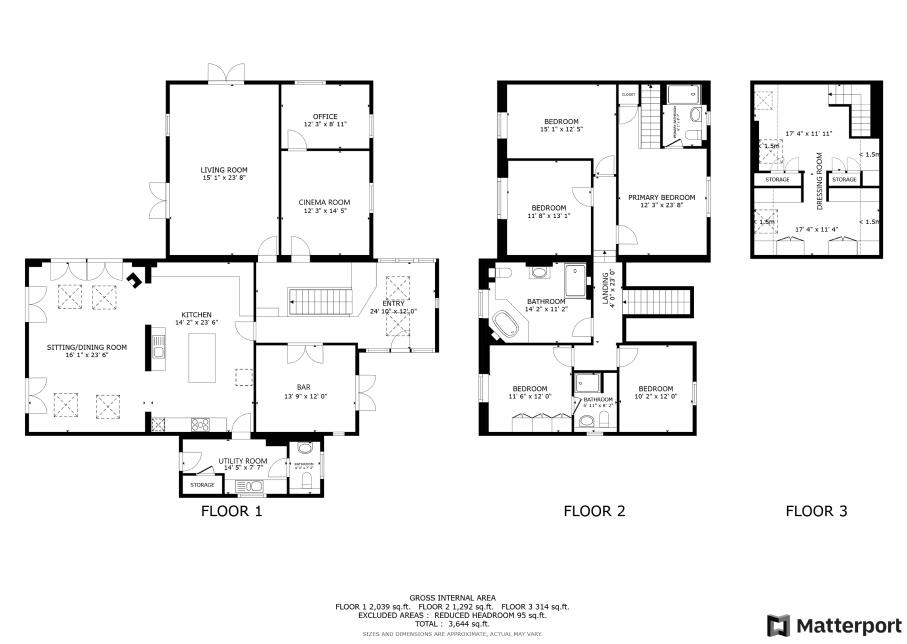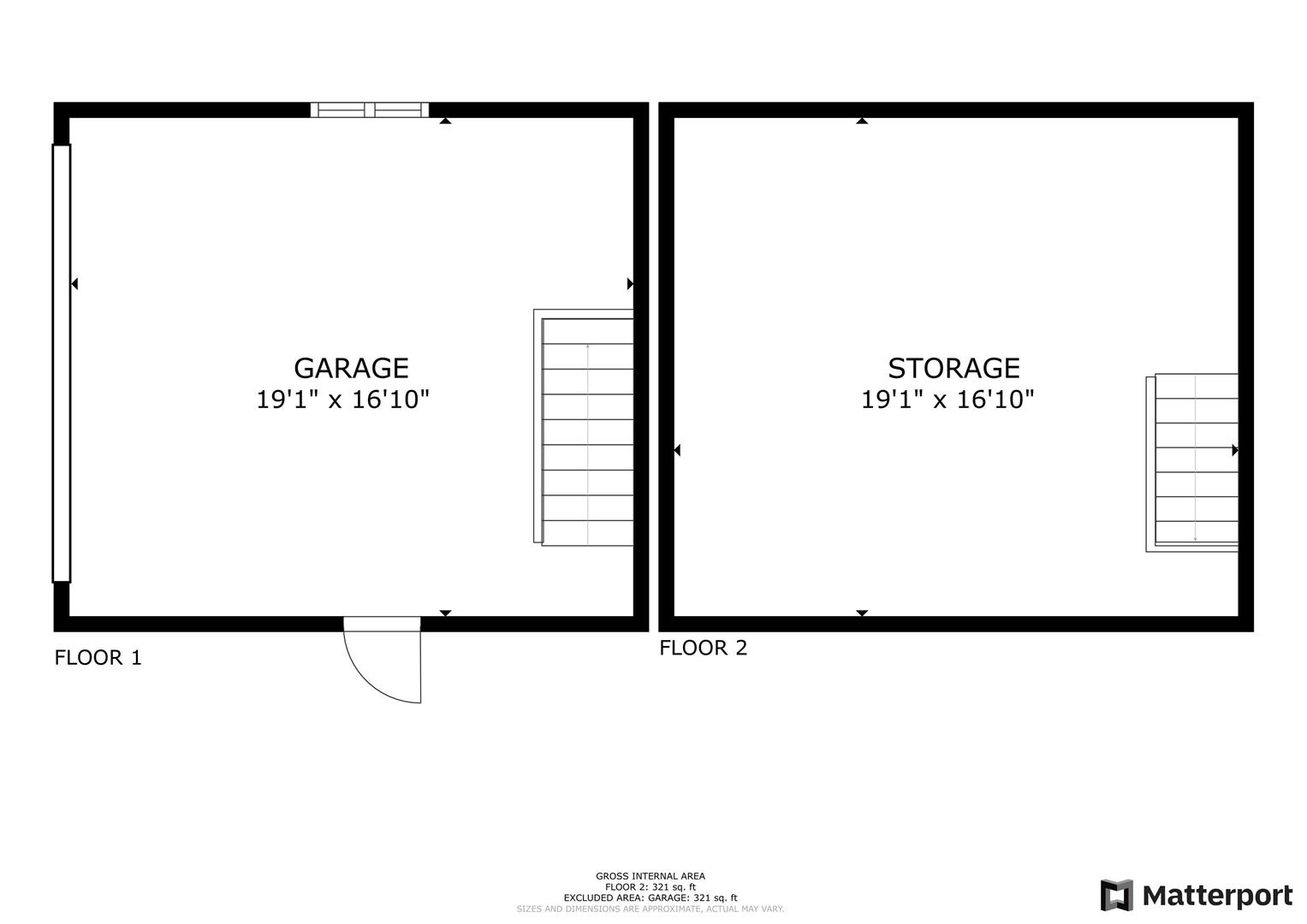Detached house for sale in Little Acre, Corntown, Bridgend CF35
* Calls to this number will be recorded for quality, compliance and training purposes.
Property features
- Attractive Detached Property
- Five Double Bedrooms
- Master Suite with Impressive Dressing Room
- Bar, Cinema Room and a Further Three Reception Rooms
- Detached Double Garage
- Plenty of Outside Entertaining Space
- C.0.8 acre Paddock
- Walking Distance to Village Facilities
- Cowbridge School Catchment
- EPC Rating - tbc
Property description
Welcome to Little Acre, Corntown. A truly remarkable property that exudes elegance and charm. This stunning detached house boasts not only four reception rooms but also five spacious bedrooms and four modern bathrooms, providing ample space for comfortable living. Situated on a generous one-acre plot of land, this property offers a sense of tranquillity and privacy that is hard to come by. The detached nature of the house ensures that you have all the space and freedom you need to truly make it your own.
The Sycamores is tucked away at the end of a row of just four high quality detached houses located on a private lane off Corntown Road, offering privacy and security. The property is within walking distance of the village facilities in Ewenny including a village store & deli, Ewenny garden centre & coffee shop, a hairdressers and an individual clothing boutique. The well regarded Golden Mile Inn is a short walk away and the property falls within the catchment area for the highly rated Cowbridge School. The market town facilities of Cowbridge are within comfortable driving distance, as is access to the M4 motorway bringing major city centres within a commutable distance. The heritage coastline is some 4 miles to the west.
Whether you have a growing family or simply love to entertain, this property caters to all your needs with its abundance of space and versatile layout.
Accommodation
Ground Floor
Entrance Hall (7.57m x 3.66m (24'10 x 12'0 ))
The property is entered via a fully glazed door into a wonderfully spacious central hall. Full height and width glazed window overlook the garden and a further viewing window overlooks the drive. Vaulted ceiling with two Velux windows. Central feature solid oak staircase with decorative spindles and Newel posts leads up to the first floor landing. Travertine tiled flooring. Wall lights. Doors to ground floor rooms.
Cinema Room (3.73m x 4.39m (12'3 x 14'5))
Window over looking the front. Carpet flooring. Ceiling spotlights. Door to office;
Office (3.73m x 2.72m (12'3 x 8'11))
Window overlooking the garden with a further window to the front. Carpet flooring. Ceiling spotlights.
Living Room (4.57m;0.30m x 7.21m (15;1 x 23'8))
Two sets of French doors offer access to both the garden and the side patio with a further window to the side. Carpet flooring. Ceiling spotlights.
Bar (3.89m x 3.66m (12'9 x 12'0))
Part glazed double doors from the hallway. Solid wood bar which is negotiable, storage underneath and space for bar seating. French doors opening onto the front patio and a further window to the side. Solid wood flooring. Pendant and wall lights.
Kitchen (4.32m x 7.16m (14'2 x 23'6 ))
Modern shaker style fitted kitchen with features to include: A range of base units with granite work tops. Inset five ring gas hob with glass splashback, electric extractor fan and fitted cabinets over. Built in Neff eyeline oven and grill with warming tray below. Further cabinet containing inset sink with curved swan neck mixer tap, detachable rinse hose and draining grooves built into the granite worktop. Wall mounted cabinets over and undercounter integrated Neff dishwasher with matching decor front panel. Further matching unit with built in storage around space for inset American style fridge/ freezer. Central island with storage cabinets, space for undercounter wine cooler and granite work tops. Raised solid wood breakfast bar and space for seating. Full width run of cabinets with solid wood work top and space for undercounter built in wine fridge. Travertine tiled flooring. Door to utility room. Opening into dining/ family room.
Utility Room (4.39m x 2.31m (14'5 x 7'7))
Door from kitchen to utility. Range of wall and base units with granite work tops and matching upstands. Inset stainless steel 1.5 bowl sink with mixer tap and draining grooves. Space for under counter washing machine and tumble dryer. Further fitted storage unit. Door to cupboard housing wall mounted Vaillant combination gas boiler and hot water pressure tank. Window over looking side. Travertine tiled flooring. Part glazed door to patio. Loft access hatch. Door to WC.
Wc
Modern suite with low level, hidden cistern WC. Pedestal wash hand basin with mixer tap. Fully tiled walls. Travertine tiled flooring. Decorative obscure glazed window to front. Pendant ceiling light. Extractor fan.
Dining/ Family Room (4.90m x 7.16m (16'1 x 23'6 ))
Large opening from kitchen into impressive family room. Run of bi fold doors offering access onto the patio and garden beyond. French doors out onto rear patio and a further window to the rear patio. Vaulted ceiling with four Velux windows. Free standing Austroflamm wood burning stove set on tear drop granite hearth. Travertine tiled flooring. Ceiling spotlights. Decorative stone tiled feature wall. Space for dining table and chairs. Further opening into kitchen.
First Floor
Landing (1.22m x 7.01m (4'0 x 23'0))
Carpet flooring. Ceiling spotlights. Radiators. Loft access hatch.
Master Suite Bedroom (3.73m x 7.21m (12'3 x 23'8 ))
Window over looking front. Carpet floor. Radiator. Ceiling spotlights. Built in storage cupboard under stairs. Door to en suite. Stairs up to dressing room.
Master Suite Bathroom
Modern fitted suite with features to include: Fully tiled walk-in shower cubicle with mains connected shower, rainfall shower head and separate showerhead attachment. Hidden cistern, low level floating WC. Wall mounted wash hand basin with mixer tap. Fully tiled walls. Tiled floor. Obscure glazed window to rear. Wall mounted vertical towel rail. Ceiling spotlights. Extractor fan.
Dressing Room
Accessed from the master bedroom. Range of bespoke fitted wardrobes and drawers. Opening into further dressing space with fitted wardrobes and open shelving. Velux windows. Ceiling spotlights. Carpet flooring. Radiator.
Bedroom Two (3.51m x 3.66m (11'6 x 12'0))
Window over looking rear. Range of fitted wardrobes and drawers. Carpet floor. Radiator. Ceiling spotlights. Door to en suite shower room.
En Suite Shower Room
Modern fitted suite with features to include: Fully tiled shower cubicle with mains connected shower, rainfall shower head and separate showerhead attachment. Wall mounted wash hand basin with mixer tap. Hidden cistern, low level WC with deep sill over. Fitted storage unit. Fully tiled walls. Tiled floor. Wall mounted towel warmer. Obscure glazed window to side. Ceiling spotlights. Extractor fan.
Bedroom Three (4.60m x 3.78m (15'1 x 12'5 ))
Window over looking rear. Fitted wardrobe unit with overbed storage and matching side tables. Carpet floor. Radiator. Ceiling spotlights.
Bedroom Four (3.56m x 3.99m (11'8 x 13'1))
Window over looking rear. Fitted wardrobe unit with over bed storage and matching side tables. Further fitted double wardrobe. Carpet floor. Radiator. Ceiling spotlights.
Bedroom Five (3.10m x 3.66m (10'2 x 12'0))
Window over looking front. Carpet floor. Radiator. Ceiling spotlights.
Family Bathroom (4.32m x 3.40m (14'2 x 11'2))
Recently fitted luxury bathroom suite with features to include: Fully tiled walk-in shower cubicle with mains connected shower, overhead rainfall showerhead, separate shower hose and glass screen. Free standing bath with mixer tap and shower hose. Low level hidden cistern floating WC. Vanity unit with single bowl sink and mixer tap over. Fully tiled walls. Tiled floor. Obscure glazed window to rear. Wall mounted vertical towel warmers. Ceiling spotlights. Recess mood lighting.
Outside
The property is accessed from a private drive off the main road leading to a pair of double electric gates and a pedestrian side gate onto a spacious brick paved drive with decorative granite edging which offers parking for plenty of vehicles.
Garage
Detached double garage currently in use as a home gym. Electric up and over door. Obscure glazed door to side. Window to side. Ceiling spotlights. Steps leading to first floor, fully boarded storage area. Light and power.
Gardens & Grounds
An attractive sandstone patio wraps around the entirety of the property offering plenty of choice for entertaining and relaxing; and easily accessible from multiple rooms of the house. The property also enjoys the benefit of a c.0.8acre paddock adjoining the patio with dry stone dwarf wall and mature hedge boundaries.
Services
All mains services are connected to the property. Radiators served by a gas combination boiler housed in the utility room. Double glazing. Water circulating underfloor heating throughout all downstairs rooms. Dining room is electric underfloor heating.
Directions
From Cowbridge take the main A48 road towards Bridgend and at the bottom of Crack Hill turn left by the Golden Well Chinese Restaurant signposted Corntown and Ewenny. Travel down the lane entering into the village of Corntown. After passing the pond on your lefthand side take the next left onto the private lane, Little Acre. Number 4 The Sycamores is at the end.
Property info
Floorplan.Png View original

Floorplan Garage.Jpg View original

For more information about this property, please contact
Harris & Birt, CF71 on +44 1446 361467 * (local rate)
Disclaimer
Property descriptions and related information displayed on this page, with the exclusion of Running Costs data, are marketing materials provided by Harris & Birt, and do not constitute property particulars. Please contact Harris & Birt for full details and further information. The Running Costs data displayed on this page are provided by PrimeLocation to give an indication of potential running costs based on various data sources. PrimeLocation does not warrant or accept any responsibility for the accuracy or completeness of the property descriptions, related information or Running Costs data provided here.



































.png)



