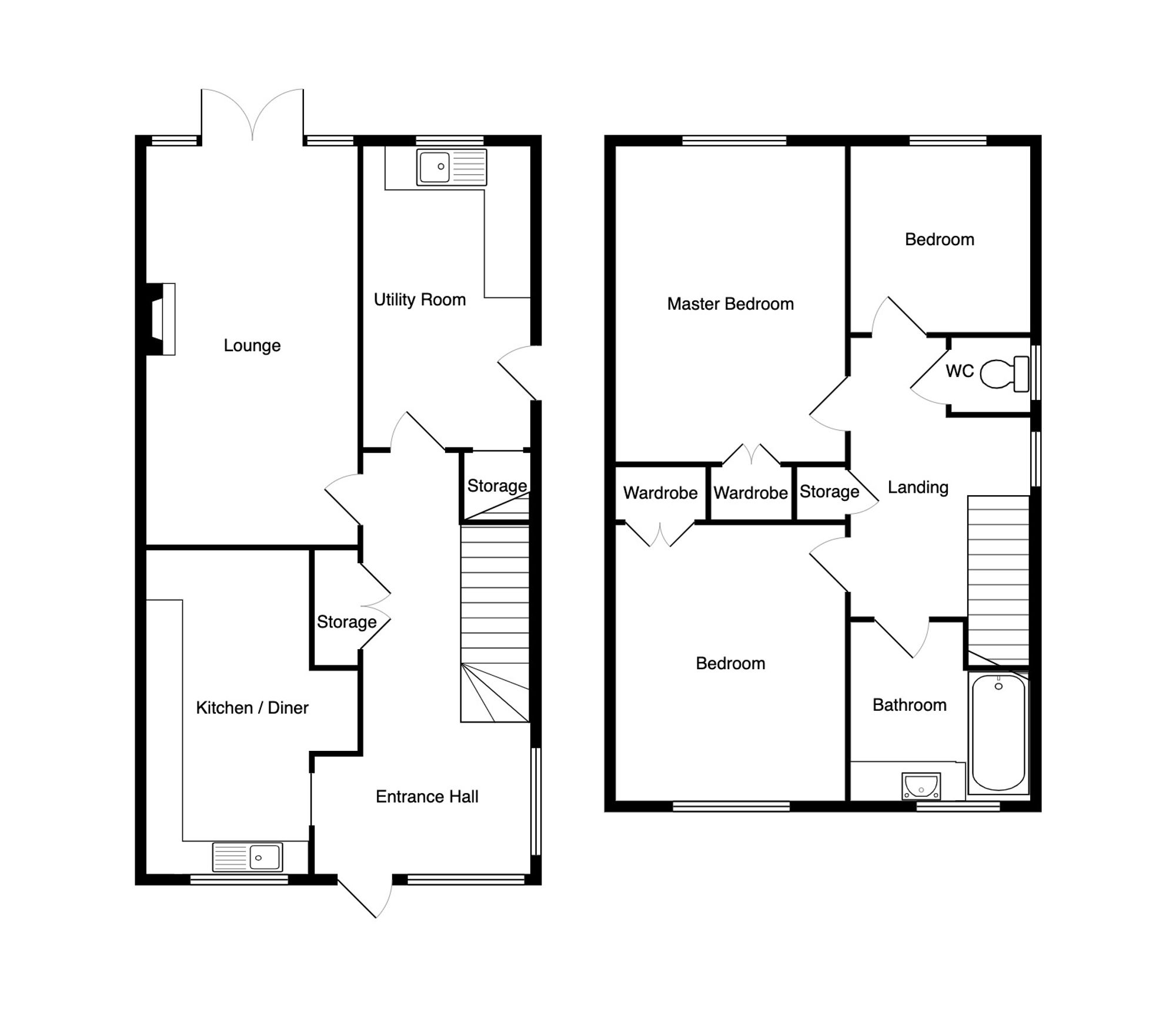Semi-detached house for sale in Highfield Street, Long Eaton NG10
* Calls to this number will be recorded for quality, compliance and training purposes.
Property features
- Three Bedroom Semi
- Gas Central Heating
- Double Glazing
- Off Road Parking
- Low Maintenance Rear Garden
- Spacious hall which could be used as a dining room or study
- French doors onto the garden from the lounge
- Viewings available seven days a week
Property description
Price guide £220-230,000
Calling all First Time Buyers!
A three bedroom semi detached home with superb ground floor space and good sized bedrooms with No Upward Chain!
The property has been altered at some point to offer a large entrance hall, which gives you a large storage cupboard and there is room to put in a WC if required. The entrance hall gives you access to the dining kitchen, a Lounge which UPVC double glazed French Doors facing onto the rear garden and a large Utility Room (which used to be the old kitchen) and can be used for a number of purposes.
On the first floor are three bedrooms, the two doubles having built-in wardrobes, the family bathroom and a separate WC.
Outside the property has been made for low maintenance with off road parking to the front elevation and a low maintenance, patio rear garden.
The property is located in a great area for families. You are within walking distance to Primary & secondary schools, shops and a main Bus Route which leads to Long Eaton town centre and then to Nottingham & Derby City Centres. You are also only a few minutes drive away from Junction 25 which gives you great transport access to the M1 and A52.
Tenure:
Freehold
Local Authority:
Erewash Borough Council
Council tax band B (£1,534)
Viewing information:
Accompanied Viewings are available 7 days a week.
Partner Agent - Emma Cavers
EPC Rating: D
Entrance Hall
Composite front entrance door, UPVC double glazed window, door to a large storage cupboard, stairs to the first floor landing, x2 radiators and doors to
Kitchen (4.80m x 2.59m)
Wall, base and drawer units with work surface over, ceramic sink and drainer unit with mixer tap over, tiled walls and splahsbacks, appliance space, cooker space, UPVC double glazed window to the front with internal window shutters.
Lounge (4.60m x 3.28m)
UPVC French Doors and window to the rear garden, radiator, TV point, dado rail, coving to ceiling, gas fire with Adam style surround.
Utility Room (4.85m x 2.29m)
Base units with roll edged work surface over, sink with mixer tap, tiled walls and splashbacks, composite rear exit door, UPVC double glazed window to the rear, gas central heating boiler, under stairs storage cupboard, radiator, plumbing for automatic washing machine and appliance space.
Landing
UPVC double glazed window to the side, access to the loft, door to a storage cupboard and doors to
Master Bedroom (4.29m x 3.25m)
UPVC double glazed window to the rear, built-in wardrobe, radiator
Bedroom Two (3.71m x 3.20m)
UPVC double glazed window to the front, radiator, built-in wardrobe
Bedroom Three (2.54m x 2.01m)
UPVC double glazed window to the rear, radiator
Bathroom (2.21m x 2.54m)
Panelled bath with electric shower over, vanity unit with sink and storage, tiled walls and splashbacks, radiator, UPVC double glazed window with shutters
Garden
To the front of the property there is hard standing and a gravel chip area offering parking privately enclosed with a dwarf brick wall. Side access leads you to a low maintenance garden with patio and gravel areas. It is privately enclosed with fenced boundaries and has a garden shed and an outside tap.
Parking - Off Street
For more information about this property, please contact
Hortons, LE1 on +44 116 484 9873 * (local rate)
Disclaimer
Property descriptions and related information displayed on this page, with the exclusion of Running Costs data, are marketing materials provided by Hortons, and do not constitute property particulars. Please contact Hortons for full details and further information. The Running Costs data displayed on this page are provided by PrimeLocation to give an indication of potential running costs based on various data sources. PrimeLocation does not warrant or accept any responsibility for the accuracy or completeness of the property descriptions, related information or Running Costs data provided here.

























.png)
