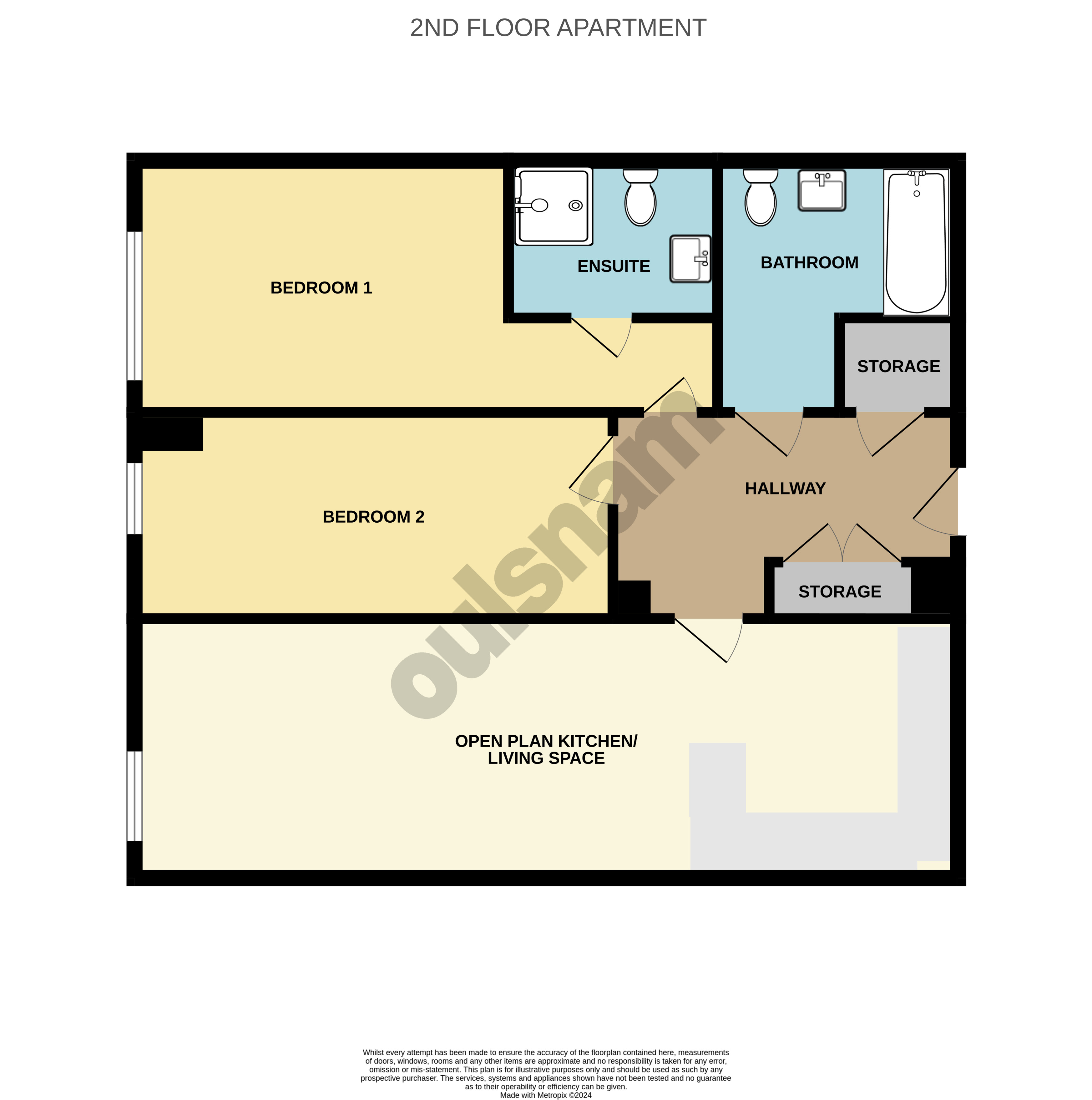Flat for sale in Oxford Road, Moseley, Birmingham, West Midlands B13
* Calls to this number will be recorded for quality, compliance and training purposes.
Property features
- Superb modern second floor apartment
- Two double bedrooms
- Impressive open plan living space/kitchen
- Large bathroom & en-suite shower room
- Kitchen with integrated appliances
- Heart of moseley village location
- Lift & security entry system
- No upward chain
Property description
A superbly presented and particularly spacious second floor apartment offering two double bedroom accommodation with impressive open plan living space & integrated kitchen and being situated in the centre of Moseley close to all amenties and transport routes. Ep Rating B
Council tax - band A
tenure - leasehold
tenure - leasehold
Situated on the corner of Oxford Road and Wake Green Road within the Marks & Spencers Food Hall complex and superbly located for the Moseley Village Railway Station (anticipated to open late 2024).
The property enjoys easy access to all the local restaurants, bars & independent shops and is located a short distance from Moseley Private Park & Pool.
Accessed via a communal entrance door with security entry system. The entrance foyer has stairs and a lift to the second floor and a solid entrance door leads to the spacious reception hall with door to deep storage cupboard housing the gas central heating boiler and double doors give access to an excellent floor-to-ceiling cloaks/storage cupboard. There is wood effect flooring and doors lead to all accommodation.
The impressive open plan living space has wood effect flooring, inset ceiling spotlighting and a double glazed window with views towards Moseley Village. The well appointed kitchen has a wide range of high gloss base and drawer units, matching wall units, inset sink unit, integrated fridge/freezer, dishwasher, washer/dryer and stainless steel oven with electric ceramic hob and extractor fan set into a stainless steel canopy.
The principal bedroom has views towards Moseley Village and door to a stylish en-suite shower room with white suite comprising shower cubicle with chrome shower, ceramic wash hand basin and low level w.c. With concealed cistern. There are tiled splash backs, tiled floor, full width vanity mirror and heated towel rail.
The second double bedroom is particularly spacious and provides space for a study area. The large bathroom has a white suite with tiled floor, tiled splash backs & vanity mirror.
The property benefits from parking, double glazing and gas central heating.<br /><br />
Spacious Reception Hall
Open Plan Living Space/Kitchen (9.2m x 2.9m (30' 2" x 9' 6"))
Bedroom One (4.17m x 2.82m (13' 8" x 9' 3"))
En-Suite Shower Room (2.18m x 1.75m (7' 2" x 5' 9"))
Bedroom Two (5.33m x 2.3m (17' 6" x 7' 7"))
Bathroom (2.82m x 2.6m (9' 3" x 8' 6"))
Property info
For more information about this property, please contact
Robert Oulsnam & Co, B13 on +44 121 659 0200 * (local rate)
Disclaimer
Property descriptions and related information displayed on this page, with the exclusion of Running Costs data, are marketing materials provided by Robert Oulsnam & Co, and do not constitute property particulars. Please contact Robert Oulsnam & Co for full details and further information. The Running Costs data displayed on this page are provided by PrimeLocation to give an indication of potential running costs based on various data sources. PrimeLocation does not warrant or accept any responsibility for the accuracy or completeness of the property descriptions, related information or Running Costs data provided here.



























.png)

