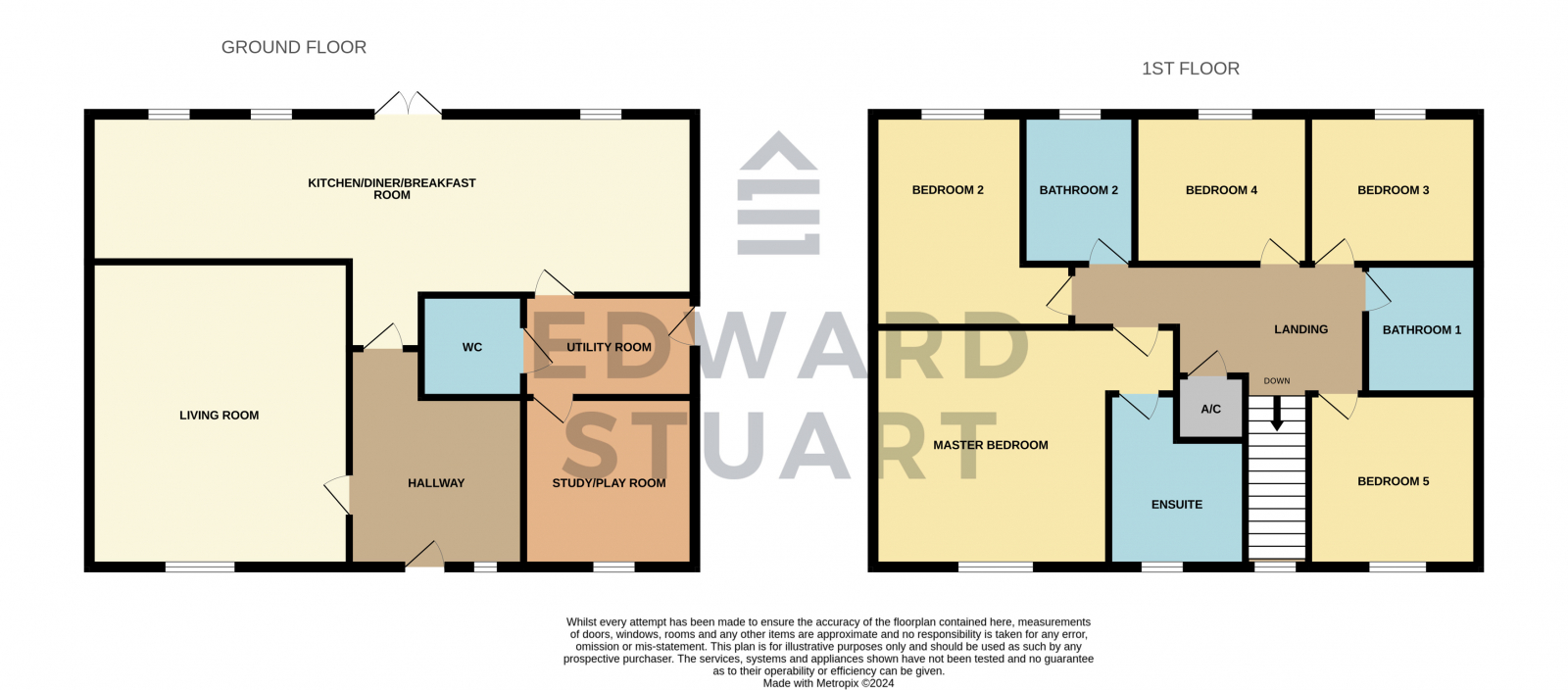Detached house for sale in Vestry Close, Thorney PE6
* Calls to this number will be recorded for quality, compliance and training purposes.
Property features
- Field Views
- Village Location
- Kitchen-Diner
- En-suite
- Garage
- Driveway
Property description
This stunning five bedroom detached home is located in the charming village of Thorney in Peterborough. Upon entering the property, you are greeted by a spacious entrance hall leading to a bright and inviting lounge, perfect for relaxing and entertaining. The dining room is ideal for formal meals and gatherings. The modern kitchen/diner is well-equipped with integrated appliances and ample storage space, making it a perfect spot for family meals.
Additional features of the ground floor include a convenient utility room, study, and cloakroom. The first floor of the property comprises five generously sized bedrooms, with the master bedroom boasting an en-suite shower room. A further shower room and bathroom provide additional convenience for residents and guests.
Outside, the property benefits from a garage and off-road parking, as well as beautifully landscaped front and rear gardens, offering a peaceful retreat with stunning views of the surrounding fields.
Overall, this exceptional property in Thorney offers the perfect blend of comfort, style, and functionality, making it an ideal family home for those seeking a tranquil village setting with easy access to amenities and transport links.
Property additional info
Entance Hall:
Doors to;
Cloakroom :
WC, wash hand basin, radiator.
Lounge: 4.98m x 4.39m (16' 4" x 14' 5")
Window to front, radiators, TV point.
Kitchen/Diner: 5.72m x 3.84m (18' 9" x 12' 7")
Window to rear, double doors to rear, fitted with matching wall and base units, sink, built-in oven and hob with extractor over, radiator.
Utility Room: 1.60m x 2.79m (5' 3" x 9' 2")
Door to side, base units, space for washing machine, radiator.
Study: 2.34m x 3.05m (7' 8" x 10' )
Window to front, radiator.
Landing:
Window to front, radiator, airing cupboard
Bedroom One: 3.48m x 5.00m (11' 5" x 16' 5")
Window to front, radiator.
En-suite Shower Room:
Frosted window to front, shower cubicle, WC, wash hand basin, heated towel rail,
Bedroom Two: 3.23m x 3.51m (10' 7" x 11' 6")
Window to rear, radiator.
Bedroom Three: 2.69m x 2.49m (8' 10" x 8' 2")
Window to front, radiator.
Bedroom Four: 2.92m x 2.62m (9' 7" x 8' 7")
Window to rear, radiator.
Bedroom Five: 2.57m x 2.54m (8' 5" x 8' 4")
Window to rear, radiator.
Family Bathroom:
Frosted window to rear, deep panelled bath, WC, wash hand basin, heated towel rail.
Shower Room:
Shower cubicle, WC, wash hand basin, heated towel rail.
Outside:
Outside, the property benefits from a garage and off-road parking, as well as beautifully landscaped front and rear gardens, offering a peaceful retreat with stunning views of the surrounding fields.
Agent Notes:
We believe that there is maintanence charge of approximately £20.00 per month.
Property info
For more information about this property, please contact
Edward Stuart Estate Agents, PE1 on +44 1733 850726 * (local rate)
Disclaimer
Property descriptions and related information displayed on this page, with the exclusion of Running Costs data, are marketing materials provided by Edward Stuart Estate Agents, and do not constitute property particulars. Please contact Edward Stuart Estate Agents for full details and further information. The Running Costs data displayed on this page are provided by PrimeLocation to give an indication of potential running costs based on various data sources. PrimeLocation does not warrant or accept any responsibility for the accuracy or completeness of the property descriptions, related information or Running Costs data provided here.

























.png)
