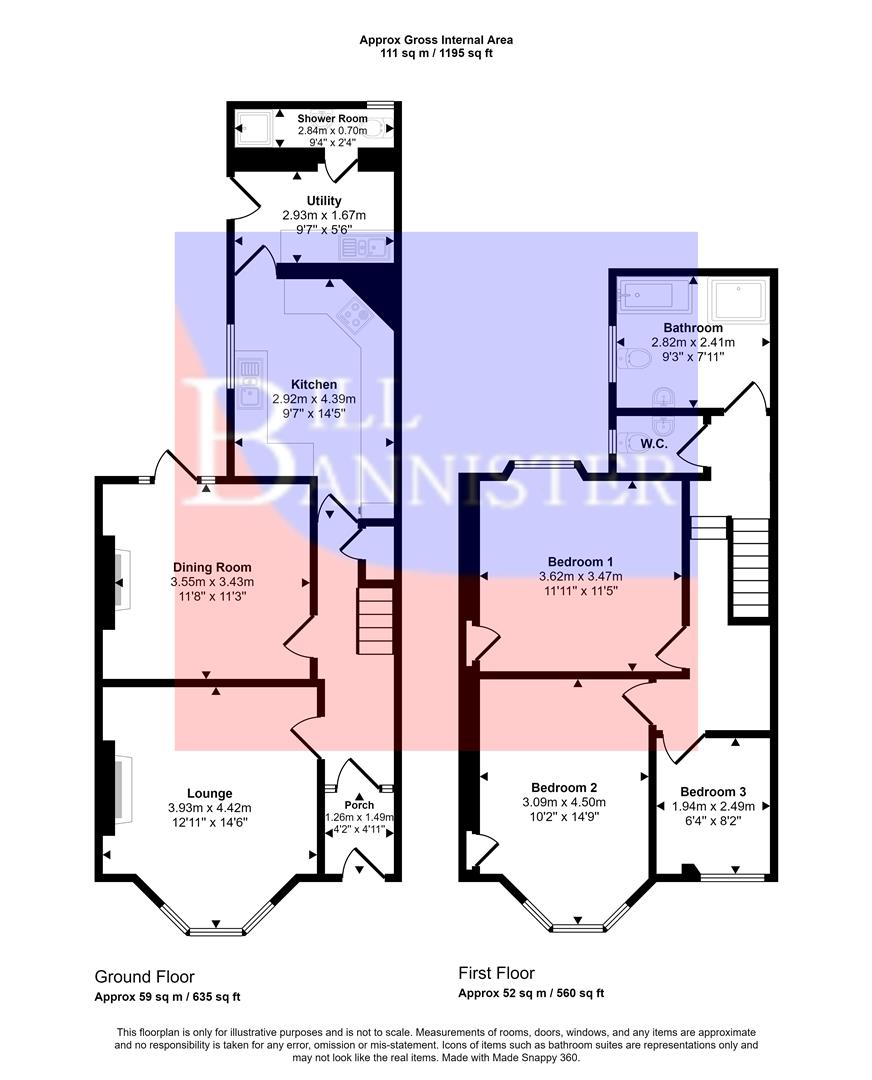Terraced house for sale in Claremont Road, Redruth TR15
* Calls to this number will be recorded for quality, compliance and training purposes.
Property features
- Carefully Updated Family Home
- Plenty Of Charming Character
- 3 Bedrooms
- 2 Bathrooms & 3rd WC
- Sitting Room & Dining Room
- Kitchen & Utility
- Double Glazing
- Gas Heating
- Parking
- South West Facing Enclosed Gardens
Property description
This lovely character house has been carefully updated by the current vendors and offers very well presented family sized accommodation. It benefits from three bedrooms, two reception rooms, a fitted kitchen, useful utility, a ground floor shower and first floor family bathroom. The property is double glazed and this is complemented by gas fired heating. Externally there is parking to the front and a well enclosed south west facing rear garden taking advantage of the sun.
Situated in the popular area of Claremont Road, this property has been carefully and thoughtfully updated over recent years to provide modern family accommodation with traditional features. It has three bedrooms to the first floor together with a family bathroom and an extra WC. To the ground floor there are two reception rooms, one of which has a fine fireplace as has the master bedroom. The kitchen is particularly well appointed with plenty of appliances. To the rear a utility room leads to a shower room and wc. The property has gas fired heating and this is complemented by double glazing. Features include a lovely coved ceiling in the lounge with an orante ceiling rose and the dining room also has a centre rose. Good use is made of tiled flooring throughout the vestibule and hallway. The dining room has pine flooring and there is laminate flooring in the kitchen. Externally there is the bonus of parking for two vehicles to the front and the rear garden is well enclosed being south west facing taking advantage of the sun. It is simply laid out and has rear vehicular access. Redruth town is within approximately a quarter of a mile virtually level walk and Tesco and the A30 are within easy reach.
Entrance Vestibule (1.26m x 1.49m (4'1" x 4'10"))
Single glazed door with two obscure panels, tiled floor and consumer unit. Part obscure glazed door to:
Hallway
Focusing on a fine staircase with a generous understairs cupboard. Radiator with a shelf above.
Lounge (3.93m x 4.42m (12'10" x 14'6"))
A lovely centre ceiling rose and coving. Bay window and a focal point wood burner and hearth. Radiator.
Dining Room (3.55m x 3.43m (11'7" x 11'3"))
A lovely pine floor that quite possibly maybe original. There is an ornate cast and tiled fireplace with a slate hearth. External door, radiator and a centre ceiling rose.
Kitchen (2.92m x 4.39m (9'6" x 14'4"))
Well appointed with various appliances to include an oven, hob, cooker hood and fridge. Fitted with plenty of units incoprorating a one and a half bowl sink unit, working surfaces with cupboards and drawers beneath and a wine rack. Splash backs are provided and there is a built-in shelved cupboard plus a breakfast bar. Radiator, spot lighting and a granite mantel above the cooker hood.
Utility Room (2.93m x 1.67m (9'7" x 5'5"))
With laminate flooring, a single drainer stainless steel sink unit, working surfaces and space for white goods. Radiator, double glazed door to the rear and a wall mounted Glow Worm gas combi boiler.
Shower Room (2.84m x 0.70m (9'3" x 2'3"))
Tiled shower cubicle, a wash hand basin and wc. Radiator.
First Floor
Bedroom 1 (3.09m x 4.50m (10'1" x 14'9"))
With a bay window and a focal point cast fireplace (probably original). Wall panel, a shelved cupboard and a radiator.
Bedroom 2 (3.62m x 3.47m (11'10" x 11'4"))
Wall panel, cupboard with a shelf and a radiator. Window to the rear elevation and a raised cupboard giving access to some storage in the rear sloping roof.
Bedroom 3 (1.94m x 2.49m (6'4" x 8'2"))
Window to the front and a radiator.
Landing
Loft hatch and ladder. Radiator.
Rear Half Landing
Access to:
Bathroom (2.82m x 2.41m (9'3" x 7'10"))
Panelled bath, separate shower cubicle with a mains shower and tiling plus a ciricular wash hand basin with storage beneath and a shelf. WC, tiled floor, radiator, extractor fan and spot lighting.
Separate Third Wc
Outside
There is a hard standing to the front providing parking for two vehicles. To the rear the garden is well enclosed with a courtyard to the side having a tap and an external power point. Double fuel bunker. Beyond this is a side flower border leading to a rectangular lawned garden with a side path. This leads to a pedestrian gate to a vehicular access lane. The rear garden is south west facing and takes advantage of the sun.
Directions
From our office in Redruth proceed along Chapel Street and into Foundry Row. Turn right by the playground into Roaches Row and this will then lead to Claremont Road. The property will be found on the right hand side identified by a For Sale board.
Property info
For more information about this property, please contact
Bill Bannister, TR15 on +44 1209 311198 * (local rate)
Disclaimer
Property descriptions and related information displayed on this page, with the exclusion of Running Costs data, are marketing materials provided by Bill Bannister, and do not constitute property particulars. Please contact Bill Bannister for full details and further information. The Running Costs data displayed on this page are provided by PrimeLocation to give an indication of potential running costs based on various data sources. PrimeLocation does not warrant or accept any responsibility for the accuracy or completeness of the property descriptions, related information or Running Costs data provided here.










































.png)