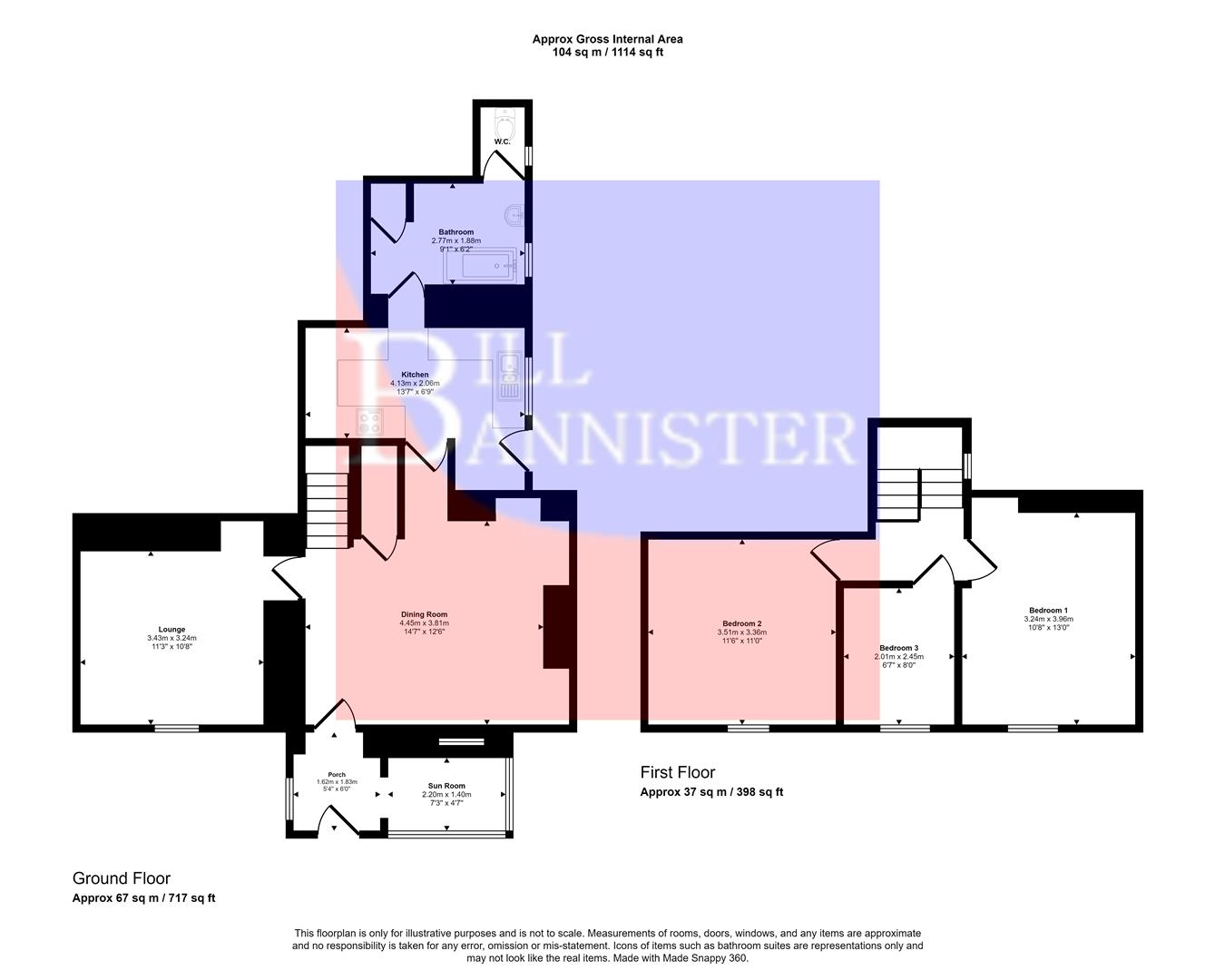Cottage for sale in Loscombe Road, Four Lanes, Redruth TR16
* Calls to this number will be recorded for quality, compliance and training purposes.
Property features
- Character Cottage With Many Features
- 3 Bedrooms
- Lounge
- Separate Dining Room
- Fitted Kitchen
- Sun Room
- Double Glazing
- Electric Heating, Log Burner & Rayburn
- Gardens & Parking
- Plot With Planning Permission For A 3 Bedroom Detached Dwelling
Property description
Situated on the edge of this popular village, this lovely well presented character cottage is offered with the bonus of a plot with planning permission for a three bedroom detached dwelling. The property benefits from three bedrooms, a lounge, separate dining room, fitted kitchen, sun room and a bathroom with a separate wc. The property is double glazed and this is complemented by electric heaters, a log burner and Rayburn. Externally there are well stocked gardens and parking for several vehicles.
This is a rare opportunity to purchase a farm cottage with a great deal of character together with a building plot having planning approved for a three bedroom detached house, in the village of Four Lanes. The property itself has three bedrooms, many character features such as beamed ceilings, a feature granite wall and inset log burner and a solid fuel Regent Rayburn. Some of the internal doors are ledge and brace and many of the windows have a deep sill giving it a cosy and character feel. It also benefits from double glazing throughout and electric panel heaters. There is ample parking for several vehicles. The plot itself is to the side of the property and planning was granted under Decision No. PA21/04727.
Upvc glazed door to:
Porch (1.62m x 1.83m (5'3" x 6'0"))
Window to the side and archway to:
Sun Room (2.20m x 1.40m (7'2" x 4'7"))
With block walls and glazed panels. Door to:
Dining Room (4.45m x 3.81m (14'7" x 12'5"))
With a feature inset solid fuel Regent Raburn having shelving to both sides. Window to the front with a deep sill, wall mounted fuse box, beamed ceiling and a panel heater. Built-in understairs cupboard, steps and door to the kitchen area and turning stairs to the first floor. Door to:
Lounge (3.43m x 3.24m (11'3" x 10'7"))
Window to the front with a deep sill, panel heater and a beamed ceiling. Feature granite wall and inset log burner with a granite hearth. Built-in cupboard and shelving.
Kitchen (4.13m x 2.06m (13'6" x 6'9"))
Fitted with a range of eye level and base units, roll edge work surfaces and tiled splash backs. Inset sink and drainer plus space for white goods. Upvc half glazed door accessing the rear of the property. Window to the rear and a panel heater. Built-in oven, hob and extractor hood. Door to:
Bathroom (2.77m x 1.88m (9'1" x 6'2"))
Panelled bath, wash hand basin and vanity unit below. Panel heater and an obscure glazed window to the rear with a deep sill. Built-in cupboard housing the hot water system. Stainless steel ladder towel rail and a tiled surround. Dimplex wall mounted heater and a door to:
Wc
Panel heater, obscure glazed window to the rear with a deep sill and a low level wc.
First Floor
Landing
With an air pressure fan, panel heater and door leading to:
Bedroom 1 (3.24m x 3.96m (10'7" x 12'11"))
Window with a deep sill overlooking the garden and countryside views. Loft access and a panel heater. We understand from the vendor that the loft is partially boarded, insulated and has a light.
Bedroom 2 (3.51m x 3.36m (11'6" x 11'0"))
Window with a deep sill having views to the garden and countryside beyond. Panel heater.
Bedroom 3 (2.01m x 2.45m (6'7" x 8'0"))
Window overlooking the garden with countryside views and a deep sill. Built-in overhead storage and shelving.
Outside
To the front of the property there is parking for several vehicles on a gravelled driveway. A gated entrance leads to the front garden which is mainly laid to lawn with a central pathway to the front door. There is also side access and right of way to the rear of the property. Beyond this is the building plot which is curently used as a garden and has planning permission under PA21/04727 for a detached three bedroom dwelling. There is currently a shed 4.27m x 3.05m (14' x 10') on this land with a pathway, a lawned area and a mixture of mature bushes and shrubs.
This provides a rare opportunity and therefore an early inspection is recommended.
Directions
From our office in Redruth proceed along Penryn Street, into Falmouth Road and all the way up to the five crossroads and traffic lights. Turn right towards Helston and continue into the village of Four Lanes. In the centre of the village turn right opposite the Victoria Inn into Loscombe Road passing the primary school on your right. The property will be found a little further on opposite Andrews Terrace.
Property info
For more information about this property, please contact
Bill Bannister, TR15 on +44 1209 311198 * (local rate)
Disclaimer
Property descriptions and related information displayed on this page, with the exclusion of Running Costs data, are marketing materials provided by Bill Bannister, and do not constitute property particulars. Please contact Bill Bannister for full details and further information. The Running Costs data displayed on this page are provided by PrimeLocation to give an indication of potential running costs based on various data sources. PrimeLocation does not warrant or accept any responsibility for the accuracy or completeness of the property descriptions, related information or Running Costs data provided here.




































.png)