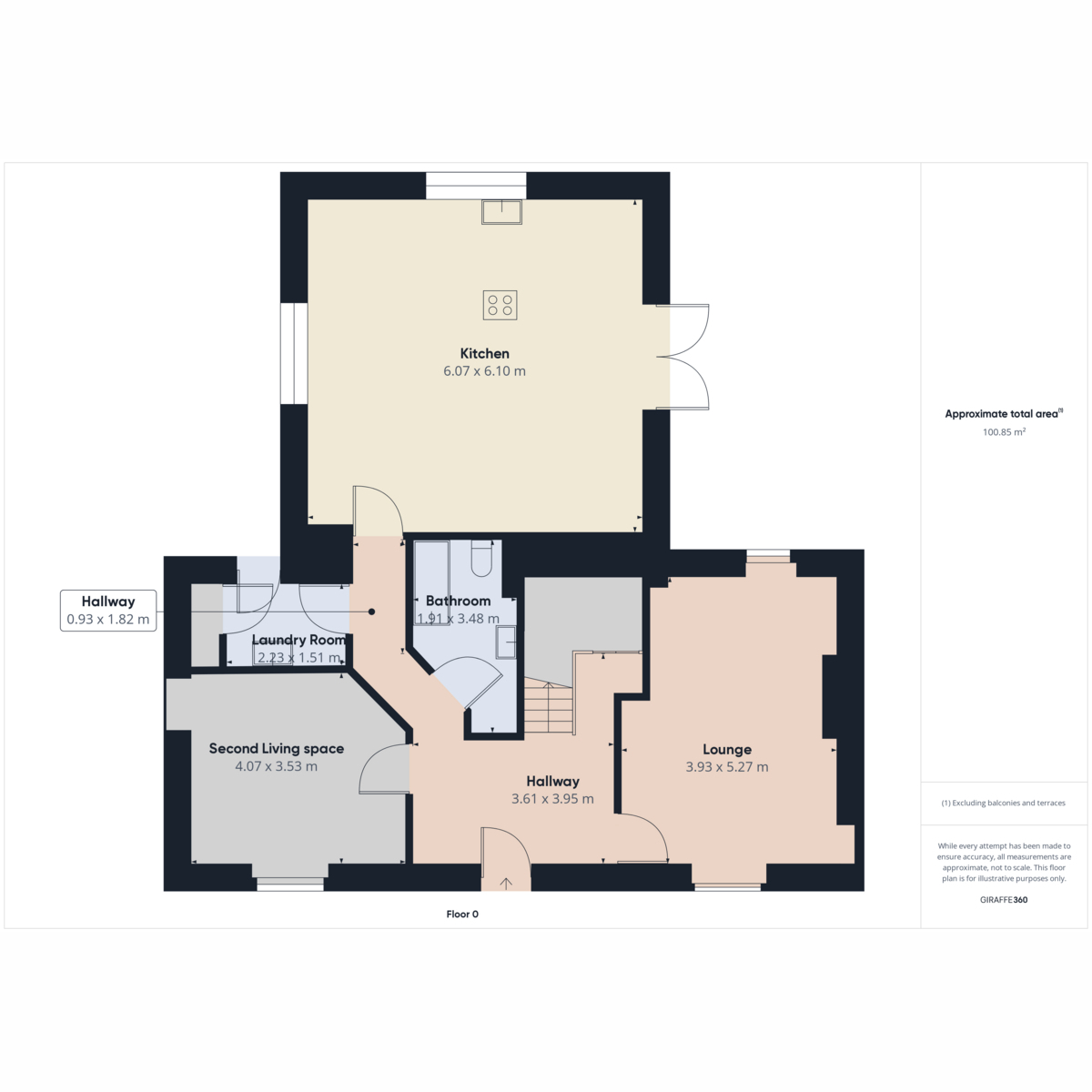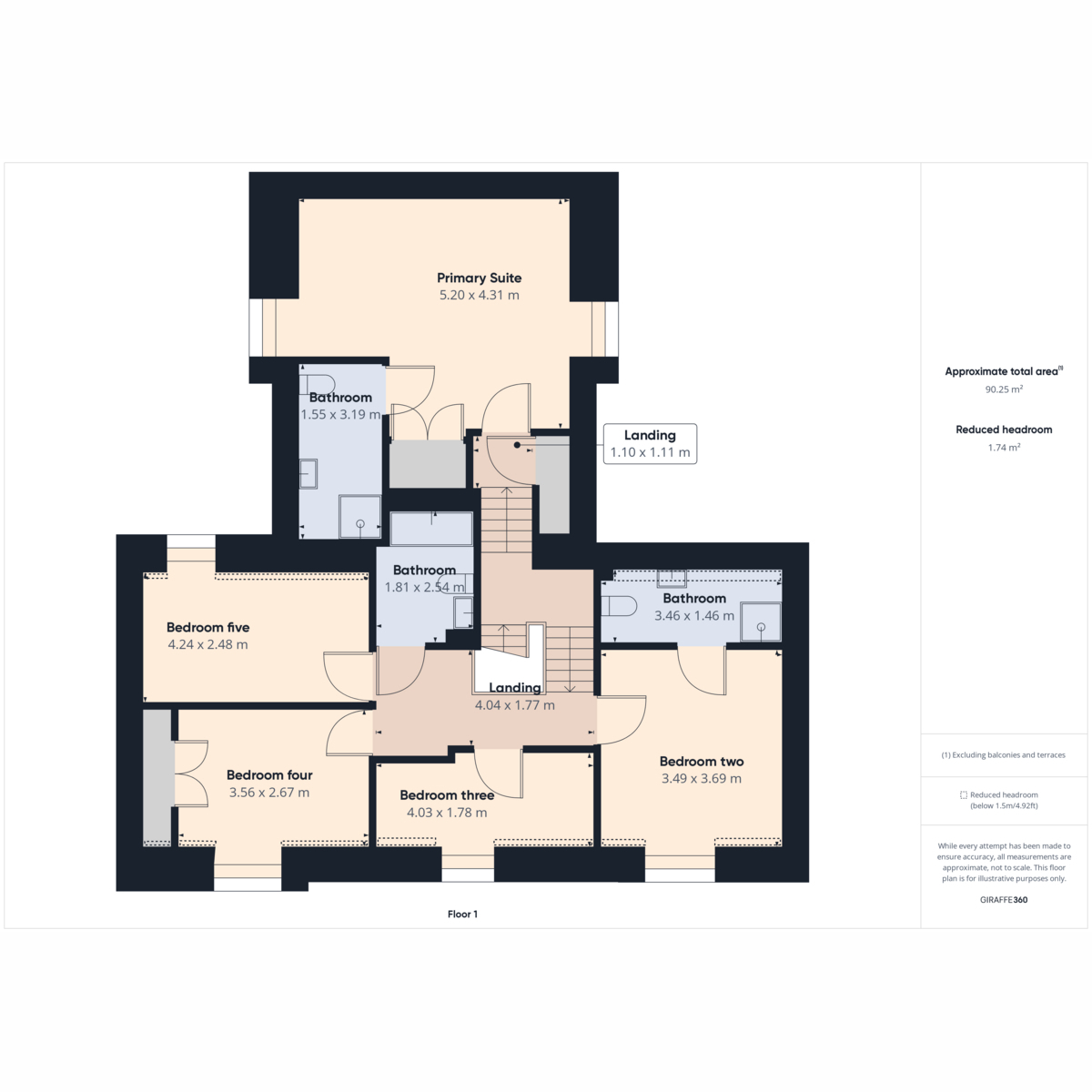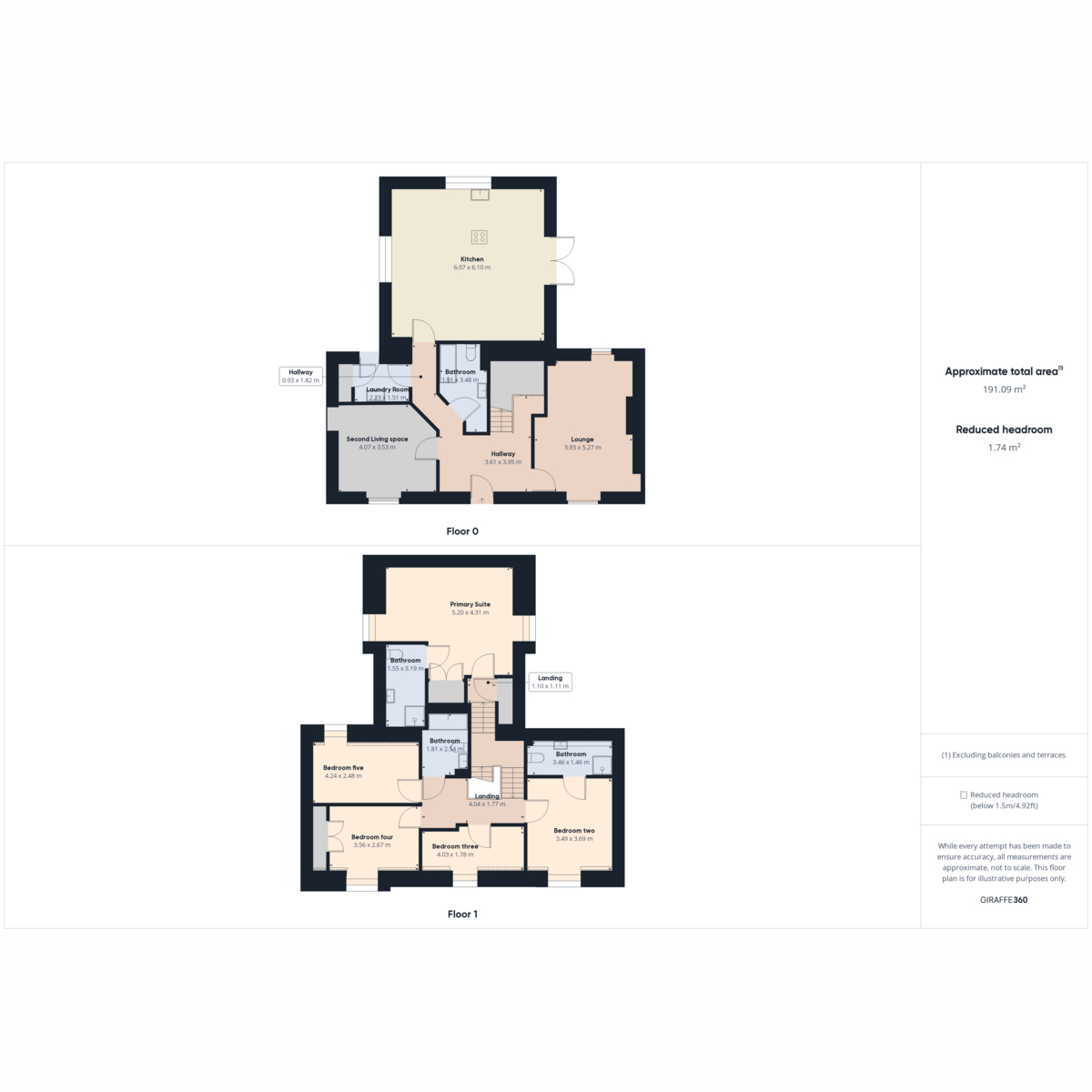Property for sale in Bogengarrie, Peterhead AB42
* Calls to this number will be recorded for quality, compliance and training purposes.
Property description
Land up to 10 acres available.
4/5 detached farm house that would make A superb family home.
Lee-Ann Low, of Low & Partners, is excited to introduce Bogengarrie Farm House located in Ardallie. This spacious 4/5 bedroom house covers over 213 m2, having been extended ten years ago and completed to a high standard with quality joinery, fixtures, and fittings. Situated on a generous plot with additional land available for separate negotiation, this property offers everything you could need. Featuring oil heating and double glazing, it is ideal for a family or multiple families coming together. Viewings are by appointment only.
Location
Located just 6.9miles from the charming village of Mintlaw and offering an idyllic blend of peaceful countryside living and easy access to nearby towns such as Peterhead, Fraserburgh, and Aberdeen. Situated in the heart of rural Buchan, Mintlaw provides a range of amenities, including a well-regarded Health Centre. Nature enthusiasts will appreciate the nearby Aden Country Park, located on the outskirts of the village. Additionally, the property enjoys a convenient location equidistant between Mintlaw and the larger town of Ellon, where residents can access a variety of everyday conveniences, including supermarkets, restaurants, bars, and shops. Families will find the property within the catchment area for Ellon Academy and Arnage Primary School, making it an ideal choice. Additionally, a school bus conveniently stops near the property for easy school pick-up. Furthermore, numerous breathtaking coastal beaches are just a short drive away, providing endless opportunities for seaside adventures.
Directions
Starting from Ellon roundabout, take the left turn onto the A90 and continue along this road for approximately 3 miles. Next, turn left onto the A952, and proceed for approximately 4 miles. Look for a sign indicating Peterhead, where you will turn right. Continue along this road for about 1 mile until you reach a signpost indicating Hatton. Turn right and follow the road for approximately 1 mile, then make another right turn and continue for a short distance until you arrive at Bogengarrie Farm House. Along the way, keep an eye out for my clearly marked by our for sale boards to guide you.
Accommodation
Entrance hallway, Lounge, Second lounge, bathroom, Kitchen/Living/Dining, Utilty room.
Staircase Left
Master bedroom and Ensuite.
Staircase to right
Bedroom two, Ensuite, bedroom three, Bedroom four, Bedroom 5 and Family bathroom
Entrance Hall
The entrance hallway is incredibly spacious, providing access to all rooms. It boasts ample natural light and features beautiful joinery, a cupboard housing the fuse box, wooden floors, ceiling lighting, and wall-mounted radiators, creating a bright and welcoming atmosphere
Lounge
The lounge is charming and roomy with windows on two sides, along with wall and ceiling lighting
Playroom/Second Lounge
The second lounge is currently being used as a playroom, featuring a large window that offers a view of the garden and spotlight lighting
Bathroom
The downstairs bathroom is generously sized and features floor-to-ceiling tiling. It includes a bathtub, a wash hand basin, and a toilet. The space is completed with a chrome towel rail and spotlight lighting
Kitchen/Living/Dining
The kitchen/living/dining room boasts ample space, highlighted by dual aspect windows and patio doors that open up to the patio area. Cream cabinets with wooden countertops adorn the room. A standout feature is the beautiful kitchen island which houses an integrated hob and extractor hood. Appliances will include an integrated fridge freezer, oven, and microwave
Utility Room
The utility room is spacious and features cabinetry with a sink, as well as room for a washing machine and tumble dryer. It also provides access to the outdoors through a door and includes a larger cupboard that houses the boiler
Staircase
The staircase splits, with one side leading to the master bedroom and the other side leading to the four bedrooms and bathroom
Master Bedroom
The master bedroom is generously sized with dual aspect windows that bring in plenty of natural light. It features large double wardrobes for ample storage, with access to the en-suite. Both wall and ceiling lighting fixtures provide illumination throughout the room
Ensuite
The luxurious shower room features a Velux window, a shower unit, a WC, a sink, and a chrome towel rail
Upper Landing
The upper landing provides access to four bedrooms and a bathroom in this area of the house. There is also access to the attic via the fully insulated Ramsay ladder
Bedroom Two
Bedroom two is generously sized and features a large window offering a view of the front garden
Ensuite
The en-suite features a shower cubicle, a wash hand basin, and a toilet. The walls are lined with aqua panels and there is a towel rail installed
Bedroom Three
Bedroom three is a cozy space, perfect for use as an office or a small child's bedroom
Bedroom Four
Bedroom four features a charming bay window with views of the front garden and surrounding scenery, along with ample double wardrobes for storage
Bedroom Five
Bedroom five is spacious and features a window with a view of the backyard
Bathroom
The bathroom is generously sized and features a bathtub with a shower unit above it. White cabinets, tiled walls and floors create a clean and bright look. A chrome towel rail, wash hand basin, and toilet complete the space
Outside
The yard mostly consists of a well-maintained lawn that is easy to upkeep. The house is situated on a good-sized lot with ample space for entertaining. There are patio areas, fencing, and a driveway on the property. The septic tank and water filtration system are both located within the boundaries of the property. Extra land is available up to 10 acres for separate negotiation
Property info
For more information about this property, please contact
Low & Partners Ltd, AB41 on +44 1358 247487 * (local rate)
Disclaimer
Property descriptions and related information displayed on this page, with the exclusion of Running Costs data, are marketing materials provided by Low & Partners Ltd, and do not constitute property particulars. Please contact Low & Partners Ltd for full details and further information. The Running Costs data displayed on this page are provided by PrimeLocation to give an indication of potential running costs based on various data sources. PrimeLocation does not warrant or accept any responsibility for the accuracy or completeness of the property descriptions, related information or Running Costs data provided here.

























































.png)
