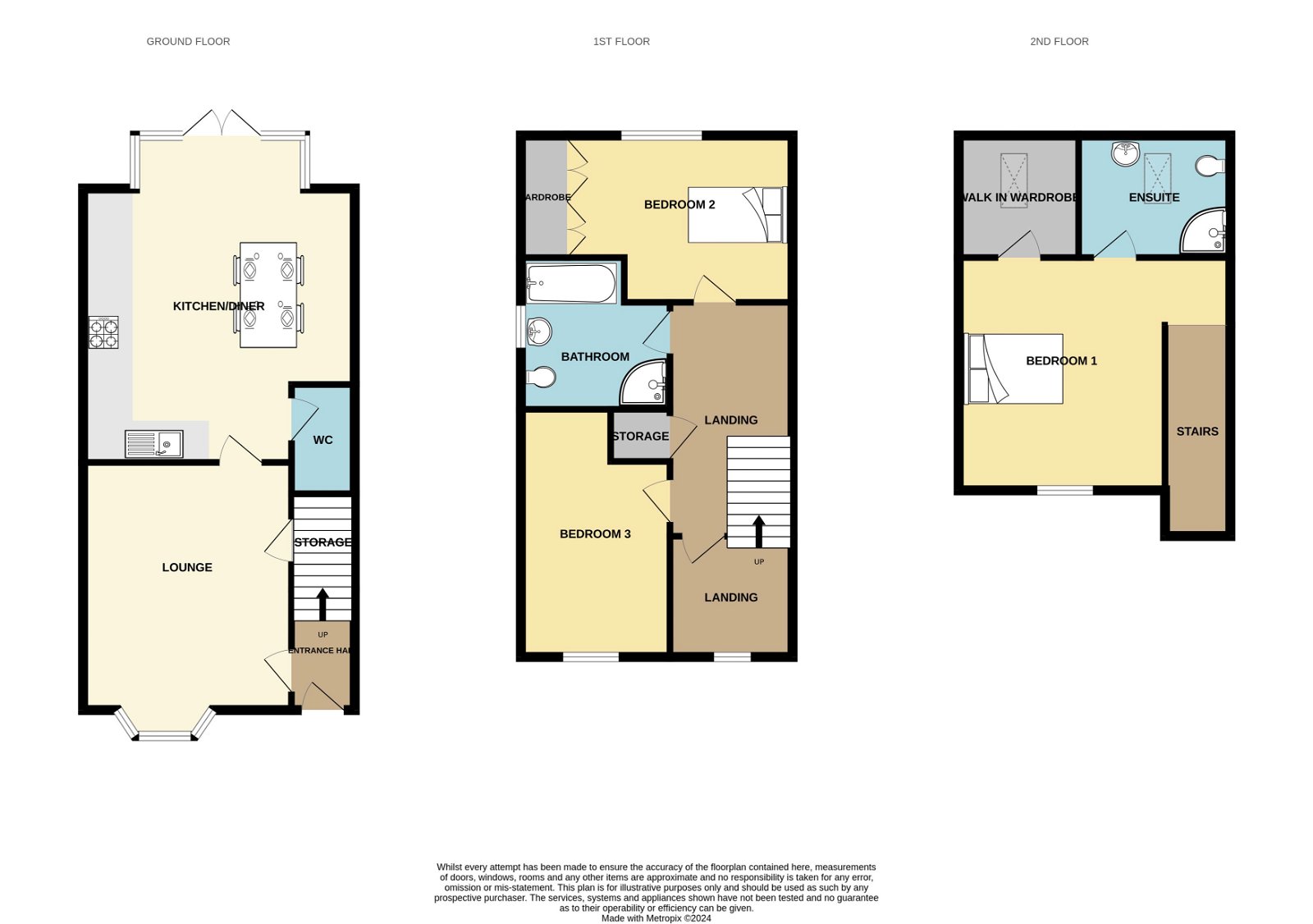Semi-detached house for sale in Buttercup Lane, Shepshed, Loughborough LE12
* Calls to this number will be recorded for quality, compliance and training purposes.
Property description
Experience the charm of this contemporary semi-detached townhouse by William Davis, nestled in the picturesque village of Shepshed. Built just two years ago, this meticulously designed property boasts a spacious three-story layout, featuring three bedrooms and two bathrooms.
Step into the inviting entrance hall, leading to a comfortable reception room and modern kitchen/diner. A convenient downstairs w/c adds to the practicality of the layout.
Upstairs, discover two well-appointed bedrooms and a family bathroom on the first floor, while the second floor hosts the luxurious master bedroom, complete with an ensuite and a generous walk-in wardrobe.
Outside, a beautifully maintained garden offers a serene retreat, ideal for outdoor enjoyment additionally benefiting from no onlooking properties from the rear. To the front the property benefits from its corner plot position with off-street parking available as well as option to extend this to provide side by side parking.
The property is fully fitted with CCTV system which will be staying with the property as well as blind units to all windows.
8 years remaining on the building guarantee.
Entrance Hall – Accessed via composite entrance door with stair rising to the first floor and internal door to;
Lounge - Enjoying a double-glazed bay window to the front elevation, door to under stairs storage as well as kitchen diner.
Kitchen – Fitted with a range of wall and base units, integrated fridge/freezer, dishwasher, four ring gas hob with extractor fan over, sink and drainer. A breakfast bar has been added to provide further seating area with French doors behind providing access to the garden.
W/C- hand wash basin, W/C and extractor fan.
To the first floor;
Bedroom Two – Double bedroom enjoying views over the rear and beyond onto the green areas as well as fitted with built in wardrobes.
Bathroom - Fitted with a four piece suite comprising panelled bath, seperate corner shower unit, hand wash basin, W/C, heated towel rail and a double-glazed window to the side elevation.
Bedrooms Three - Third double bedroom with double-glazed window to the front elevation. This room is also set up with the CCTV unit.
To the second floor you with find the master suite comprising;
Master Bedroom- Double glazed window to the front elevation.
Dressing Room- Built in hanging units and double-glazed Velux window.
Ensuite – Fitted with a three piece suite comprising corner shower unit, sink, W/C, heated towel rail and a double-glazed Velux window.
Outside- Situated on a corner plot this property benefits from single garage as well as off road parking for multiple cars, which could be extended to the side to allow side by side parking. To the rear, the property enjoys an extended patio seating area with the rest of the garden laid to lawn. From the garden the owners have fitted a door into the garage.
Viewings - Contact local agent Abbie directly via for viewings. Viewings can be arranged 7 days a week.
Details- Although we have taken every care to ensure the dimensions for the property are true, they should be treated as approximate and for general guidance only. These details and floor plans, although believed to be accurate, are for guidance only and prospective purchasers should satisfy themselves by inspection or otherwise to their accuracy.
Money Laundering- Where an offer is accepted, the prospective purchaser will be required to confirm their identity to us by law. We will need to see a passport or driving licence along with a recent utility bill to confirm residence.
Ref AM0123
Property info
For more information about this property, please contact
eXp World UK, WC2N on +44 1462 228653 * (local rate)
Disclaimer
Property descriptions and related information displayed on this page, with the exclusion of Running Costs data, are marketing materials provided by eXp World UK, and do not constitute property particulars. Please contact eXp World UK for full details and further information. The Running Costs data displayed on this page are provided by PrimeLocation to give an indication of potential running costs based on various data sources. PrimeLocation does not warrant or accept any responsibility for the accuracy or completeness of the property descriptions, related information or Running Costs data provided here.

































.png)
