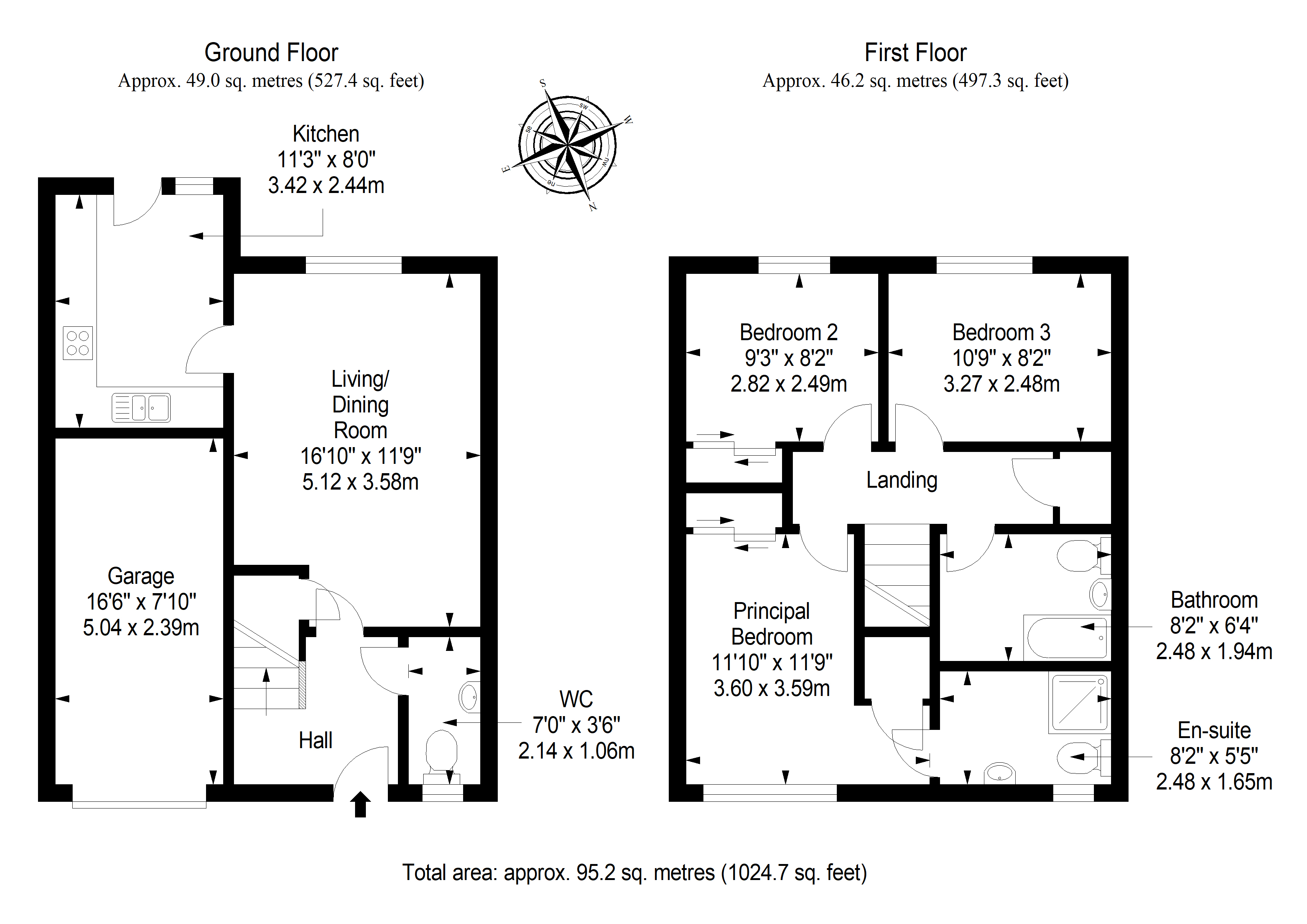Semi-detached house for sale in 5 Brosie Wynd, King's Cove, Gilmerton, Edinburgh EH17
* Calls to this number will be recorded for quality, compliance and training purposes.
Property description
This semi-detached house in Gilmerton forms part of a new, attractive development and offers immaculately presented accommodation, including three bedrooms, a spacious reception room, a kitchen, and two bathrooms (plus a separate WC), as well as a south-facing garden, an attached single garage, and a private double driveway. The home lies enviably close to excellent amenities, including Straiton Retail Park, schools, transport links, and scenic open spaces. An entrance hallway welcomes you into the property and houses a useful two-piece WC. Straight ahead, you step into a good-sized reception room, illuminated by a south-facing window flooding the space with sunny natural light throughout the day and overlooking the garden. Here, plenty of space is provided for arrangements of furniture catering for both relaxation and dining. Furthermore, the room is immaculately presented with crisp-white décor and fitted with a carpet for optimum comfort underfoot. The kitchen is conveniently connected to the living and dining room and is well-appointed with modern white wall and base cabinets, spacious worktops, and integrated appliances comprising an oven, a hob, an extractor hood, a fridge/freezer, and a dishwasher. Space and plumbing are provided for a washing machine, and the kitchen is completed by an external entrance.
Upstairs, a landing (with storage) leads to three bedrooms and a bathroom. The bedrooms all continue the presentation of the preceding accommodation with pristine neutral décor and fitted carpets, whilst two are accompanied by built-in wardrobes. The principal bedroom also boasts an en-suite shower room comprising a corner shower enclosure, a pedestal basin, and a WC. The family bathroom comes complete with a bath with an overhead shower and a glazed screen, and a WC-suite. Gas central heating (with Hive smart controls), double glazing, and solar panels ensure year-round comfort and efficiency. Externally, the home is complemented by an enviably south-facing rear garden featuring a spacious lawn, a patio for alfresco dining furniture, an external socket, and a water tap. Excellent private parking is provided by an attached single garage and a double driveway.
Extras: All fitted floor coverings, window coverings, light fittings, and integrated kitchen appliances will be included in the sale. Nb: The home is still under NHBC warranty and the "snagging" period is still in effect until October 2024.
• Semi-detached house in a contemporary development in Gilmerton •
Immaculate, modern interiors
• Welcoming entrance hall with WC
• South-facing living/dining room
• Well-appointed, contemporary kitchen
• Three double bedrooms (two with built-in wardrobes)
• One en-suite shower room
• Pristine family bathroom with shower-over-bath
• Attached single garage and double driveway
• Gas central heating and double glazing
EPC rating: B
Viewing
Tel gsb |
Property info
For more information about this property, please contact
GSB Properties, EH41 on +44 1620 567327 * (local rate)
Disclaimer
Property descriptions and related information displayed on this page, with the exclusion of Running Costs data, are marketing materials provided by GSB Properties, and do not constitute property particulars. Please contact GSB Properties for full details and further information. The Running Costs data displayed on this page are provided by PrimeLocation to give an indication of potential running costs based on various data sources. PrimeLocation does not warrant or accept any responsibility for the accuracy or completeness of the property descriptions, related information or Running Costs data provided here.
























.png)