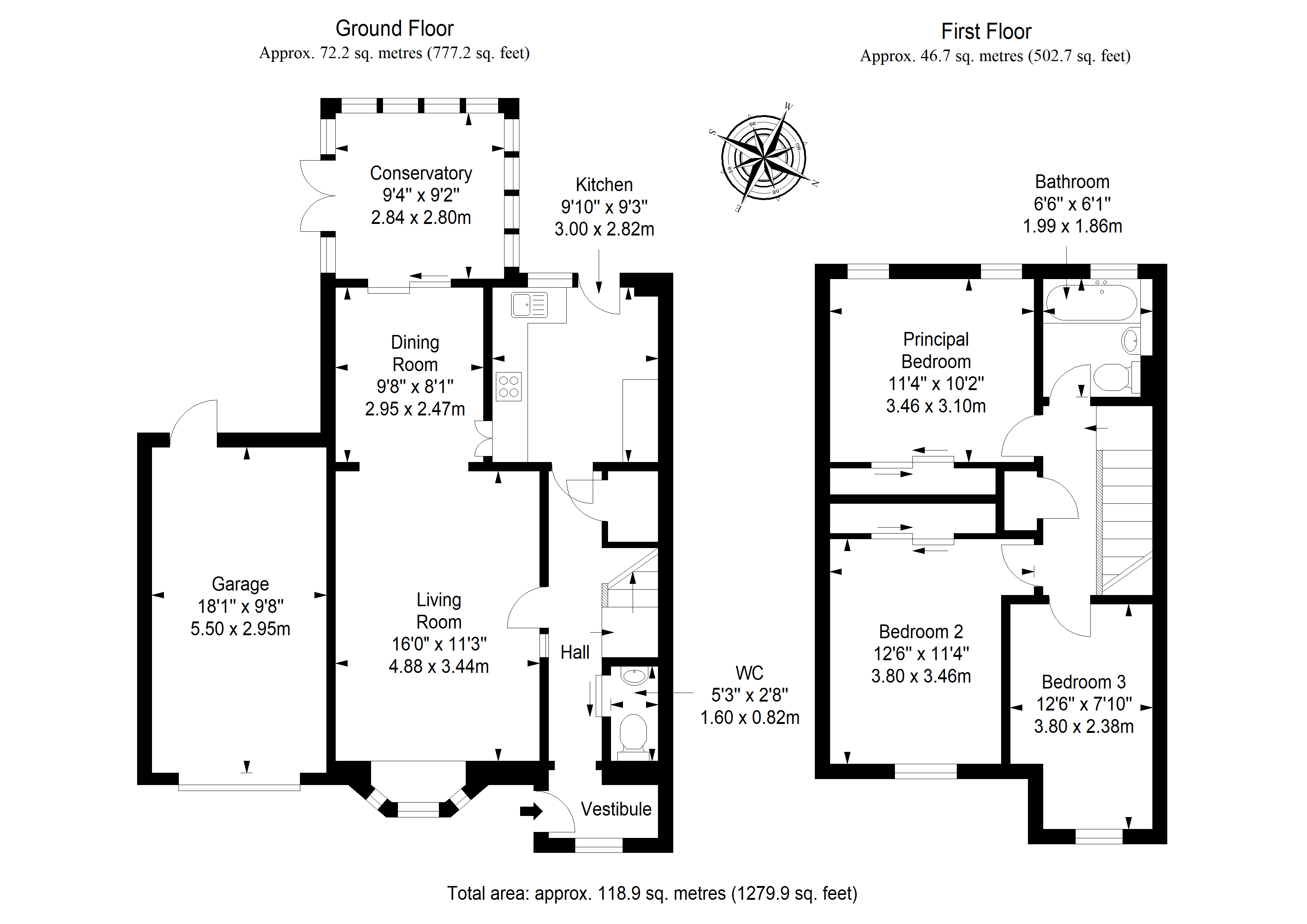Semi-detached house for sale in 17 Lydgait Gardens, Haddington EH41
* Calls to this number will be recorded for quality, compliance and training purposes.
Property description
This link semi-detached house is a spacious residence with two reception rooms, three bedrooms, and two washrooms. It is set on a quiet cul-de-sac in the market town of Haddington, within easy reach of the High Street, as well as amenities, local schools, and transport links. It is well-presented throughout in light neutral hues, and further benefits from great built-in storage, private parking, and a southwest-facing rear garden. Inside, a naturally-lit vestibule welcomes you, flowing through to a central hall with built-in storage and a WC. The living room is on the left. Fronted by a bay window, it enjoys a light-filled ambience, which is enhanced by a crisp neutral backdrop and plush carpeting. The spacious room also benefits from a sociable open-layout with the adjacent dining room. Cleverly zoned by a wood-textured floor, this additional reception area is perfect for family meals. Sliding glazed doors lead from here into a versatile conservatory, with a southwest-facing aspect and French doors to the garden. Meanwhile, the kitchen is generously appointed with wood-toned cabinets and complementary worktops, backed by white splashback tiles. It has a serving hatch to the dining room, space for freestanding appliances, and alternate garden access.
On the first floor, the three bedrooms are lightly decorated and laid with carpet for comfort. The principal and second bedrooms are spacious doubles with built-in mirrored wardrobes, whereas the third bedroom is a generous single with space for a double bed. A bright bathroom is equipped with a three-piece suite, comprising a pedestal washbasin, a toilet, and a double-ended bathtub. Gas central heating and double glazing ensure year-round comfort. Outside, the home has a neat front garden and fully-enclosed rear garden, enjoying a well-maintained lawn and patio areas. The rear garden also offers excellent privacy and a suntrap, southwest-facing aspect. An attached single garage provides private parking (complete with an ev charge point).
Extras: All fitted floor coverings, curtain fixtures (but not the curtains) conservatory window blinds, and light fittings are included. Electric cooker, fridge, and dishwasher are available by separate negotiation and the children's garden swing/slide is available upon request. Please note, no warranties are included for any of the appliances and/or moveables as these will be sold as seen.
• Spacious link semi-detached house
• In the market town of Haddington
• Naturally-lit entrance vestibule
• Central hall with storage and a WC
• Spacious living room with bay window
• Openly accessed dining room
• Southwest-facing conservatory
• Generously appointed kitchen
• Two double bedrooms and one single
• Bright three-piece bathroom
• Excellent built-in storage
• Well-maintained front garden
• Southwest-facing rear garden
• Private garage with ev charge point
• Unrestricted on-street parking
• Gas central heating and double glazing
EPC rating: C
Viewing
Book online via espc Calendar
Property info
For more information about this property, please contact
GSB Properties, EH41 on +44 1620 567327 * (local rate)
Disclaimer
Property descriptions and related information displayed on this page, with the exclusion of Running Costs data, are marketing materials provided by GSB Properties, and do not constitute property particulars. Please contact GSB Properties for full details and further information. The Running Costs data displayed on this page are provided by PrimeLocation to give an indication of potential running costs based on various data sources. PrimeLocation does not warrant or accept any responsibility for the accuracy or completeness of the property descriptions, related information or Running Costs data provided here.




























.png)