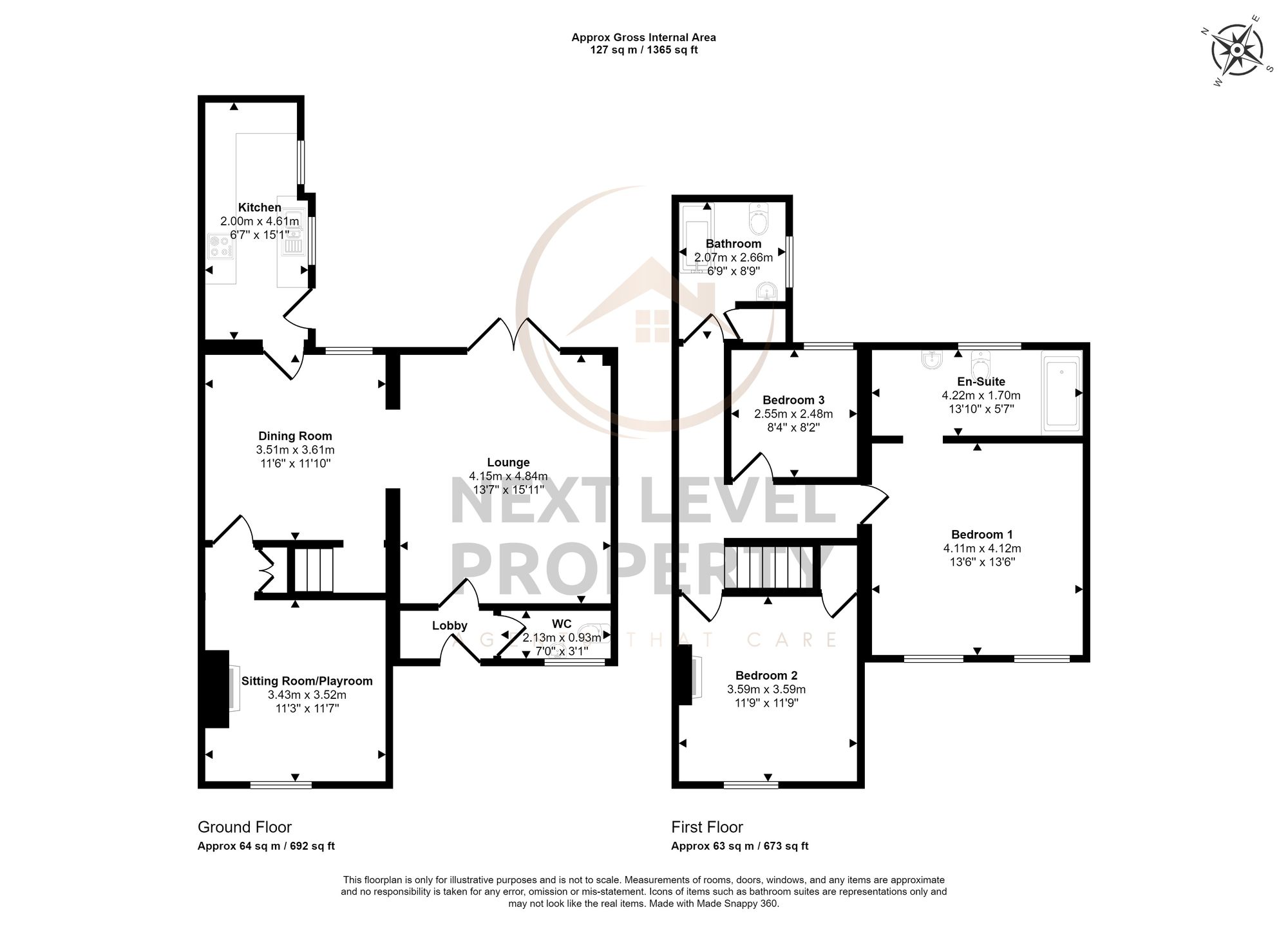Cottage for sale in Station Road, Parson Drove PE13
* Calls to this number will be recorded for quality, compliance and training purposes.
Property features
- Three bedrooms and three reception rooms
- En-suite to main bedroom
- Ground Floor WC, first floor bathroom and en-suite shower room
- Spacious and flexible accommodation
- Located on the edge of the popular village of Parson Drove
- Walking distance to village school, shop and other village facilities
- Full uPVC double glazing and oil central heating
- Off road parking for at least two vehicles
- Enclosed and private rear garden
- Considerably extended end terraced home
Property description
Welcome to the considerably extended home located on the outskirts of the picturesque village of Parson Drove. This property boasts three bedrooms and three reception rooms, offering plenty of space for you to spread out and create your own sanctuary away from the hustle and bustle of every-day life. The en-suite to the main bedroom is a luxurious touch, perfect for those mornings when you just can't bear to share the bathroom with anyone else. With a ground floor WC, first floor bathroom, and an en-suite shower room, there'll never be a queue for the loo in this house—phew!
The spacious and flexible accommodation makes this home a real gem, ideal for growing families or those who just like to have space for all their hobbies and interests. You'll be pleased to know that the property is within walking distance to the village school, shop, and other local facilities, meaning you can tick 'convenient location' off your house-hunting checklist. With full uPVC double glazing and oil central heating, you can enjoy a warm and cosy home all year round. And let's not forget about the off-road parking for at least two vehicles—no more driving laps around the block trying to find a space!
Step outside to discover the delightful outside space that this property has to offer. The front of the property provides ample off-road parking space, so there's no need to play the dreaded car shuffle every time you need to nip out. A charming footpath leads you through a gate to the rear of the house, where you'll find the enclosed and private rear garden waiting to be enjoyed. Picture yourself sipping a cup of tea on the paved patio or playing catch on the area of artificial grass—all while being surrounded by the mix of brick wall and timber fencing that adds a touch of character to this outdoor oasis. Whether you're a green-fingered guru or a sun-worshipper in need of a tan, this garden has something for everyone and is sure to be the envy of all your friends when you host your next barbeque!
EPC Rating: E
Entrance Lobby
Entrance lobby with a door into the lounge and a further door to the ground floor cloakroom.
Ground Floor Cloakroom
Fitted low level WC with a hidden cistern and a hand basin set to a vanity unit.
Lounge
A spacious and bright lounge that has a wood effect laminate floor, an opening to the dining room and uPVC double glazed french doors that open to the dining room.
Dining Room
The dining room is located between the lounge and kitchen and has a continuation of the wood effect laminate floor, a uPVC double glazed window to the rear, a door to an inner lobby (that leads to the playroom/bedroom 4) and a door to the kitchen. The staircase to the first floor is also off this room.
Kitchen
A well equipped kitchen that has a range of fitted base, drawer and wall mounted units. There is a built in oven and hob, a fitted twin bowl sink (with spring neck tap over) to the work surface and space for a dishwasher and fridge/freezer. A uPVC double glazed window overlooks the rear garden
Playroom/Bedroom 4
A useful multi-purpose room that is currently used as a playroom but could be a fourth bedroom or additional sitting room or office as required. There is a feature fireplace and a uPVC double glazed window to the front.
First Floor Landing
Doors lead from the landing to all three bedrooms and the family bathroom.
Bedroom 1
A large double bedroom with a wood effect laminate floor, two uPVC double glazed windows to the front and a door to the en-suite shower room
En-Suite Shower Room
The en-suite shower room is currently nearing completion and will have a large shower cubicle, low level WC, hand basin set to a vanity unit and a uPVC double glazed window to the rear.
Bedroom 2
A large double bedroom with a uPVC double glazed window to the front.
Bedroom 3
A single bedroom with a uPVC double glazed window to the rear.
Family Bathroom
A bright and spacious bathroom that has a bath (with electric shower over) low level WC and pedestal hand basin. A uPVC double-glazed window overlooks the rear garden.
Front Garden
To the front of the property, there is off road parking space for at least two vehicles. A footpath leads through a gate to the rear of the house.
Rear Garden
The rear garden is fully enclosed, has a paved patio and an area of artificial grass. The boundaries are a mix of brick wall and timber fencing.
For more information about this property, please contact
Next level Property, PE15 on +44 1354 387231 * (local rate)
Disclaimer
Property descriptions and related information displayed on this page, with the exclusion of Running Costs data, are marketing materials provided by Next level Property, and do not constitute property particulars. Please contact Next level Property for full details and further information. The Running Costs data displayed on this page are provided by PrimeLocation to give an indication of potential running costs based on various data sources. PrimeLocation does not warrant or accept any responsibility for the accuracy or completeness of the property descriptions, related information or Running Costs data provided here.
























.png)