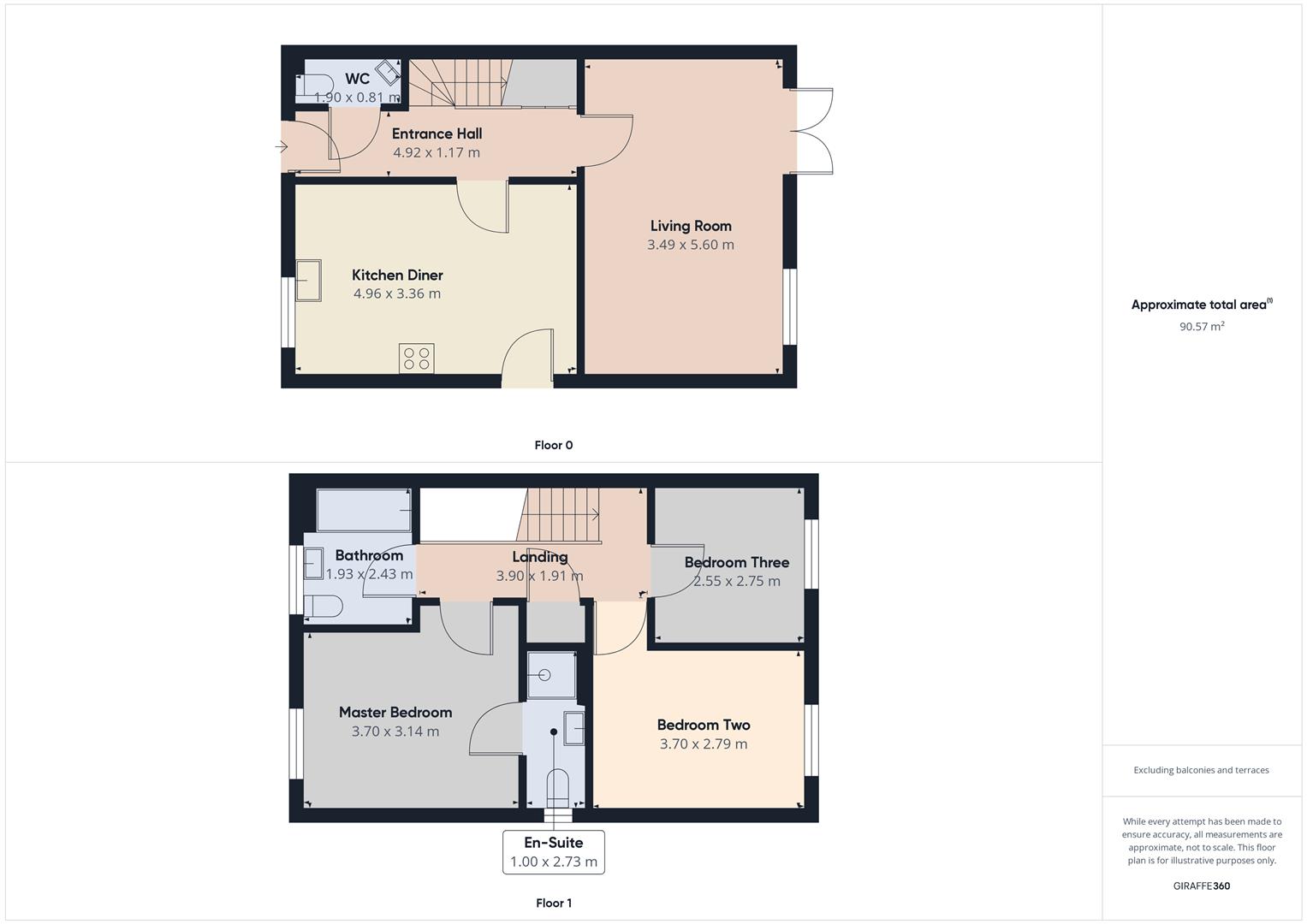Semi-detached house for sale in Station Road, Gedney Hill PE12
* Calls to this number will be recorded for quality, compliance and training purposes.
Property features
- Semi-Detached Modern Build Property
- Three Bedrooms With An En-suite To The Mater
- Kitchen Diner
- Downstairs WC
- Fully uPVC Double Glazed
- Air Source Heat Pump
- Good Sized Rear Garden With Shed
- Off Road Parking For Several Vehicles
- Popular Village Location
- EPC - C
Property description
A fantastic semi-detached home in the popular village of Gedney Hill, surrounded by Lincolnshire countryside, whilst still within easy reach of Peterborough, Spalding, and Wisbech. Locally, within the village, there is a primary school and a Morrisons Local shop with post office, as well as being on the bus route for a selection of well respected secondary schools.
As you approach the house to the front there is a brick wall separating the large driveway from the road, with enough space to comfortably fit four plus vehicles. Internally comprising an entrance hall with doors to a downstairs cloakroom, a living room, and a kitchen diner. The living room is to the rear aspect with a double glazed window and French doors opening out on to the garden, whilst the kitchen has a range of modern base and eye level units, space for a dining table and partially glazed external door to the side elevation. To the first floor there are three bedrooms, with the master benefitting from an en-suite shower room, whilst there is also a three-piece family bathroom with shower over the bath, and tiled flooring. The rear garden is made up of a large patio, and lawned area, with timber built shed and field views over the back fence. We would also like to note that we are informed by the current owner that the house is very economical to run, due to having an air source heat pump. Early viewings advised.
Entrance Hall (4.92 x 1.17 (16'1" x 3'10"))
Wc (1.90 x 0.81 (6'2" x 2'7"))
Kitchen Diner (4.96 x 3.36 (16'3" x 11'0"))
Living Room (3.49 x 5.60 (11'5" x 18'4"))
Landing (3.90 x 1.91 (12'9" x 6'3"))
Master Bedroom (3.70 x 3.14 (12'1" x 10'3"))
En-Suite (1.00 x 2.73 (3'3" x 8'11"))
Bedroom Two (3.70 x 2.79 (12'1" x 9'1"))
Bedroom Three (2.55 x 2.75 (8'4" x 9'0"))
Bathroom (1.93 x 2.43 (6'3" x 7'11"))
Epc - C
72/84
Tenure - Freehold
Property info
For more information about this property, please contact
City & County Sales & Lettings, PE6 on +44 1733 734406 * (local rate)
Disclaimer
Property descriptions and related information displayed on this page, with the exclusion of Running Costs data, are marketing materials provided by City & County Sales & Lettings, and do not constitute property particulars. Please contact City & County Sales & Lettings for full details and further information. The Running Costs data displayed on this page are provided by PrimeLocation to give an indication of potential running costs based on various data sources. PrimeLocation does not warrant or accept any responsibility for the accuracy or completeness of the property descriptions, related information or Running Costs data provided here.


























.png)
