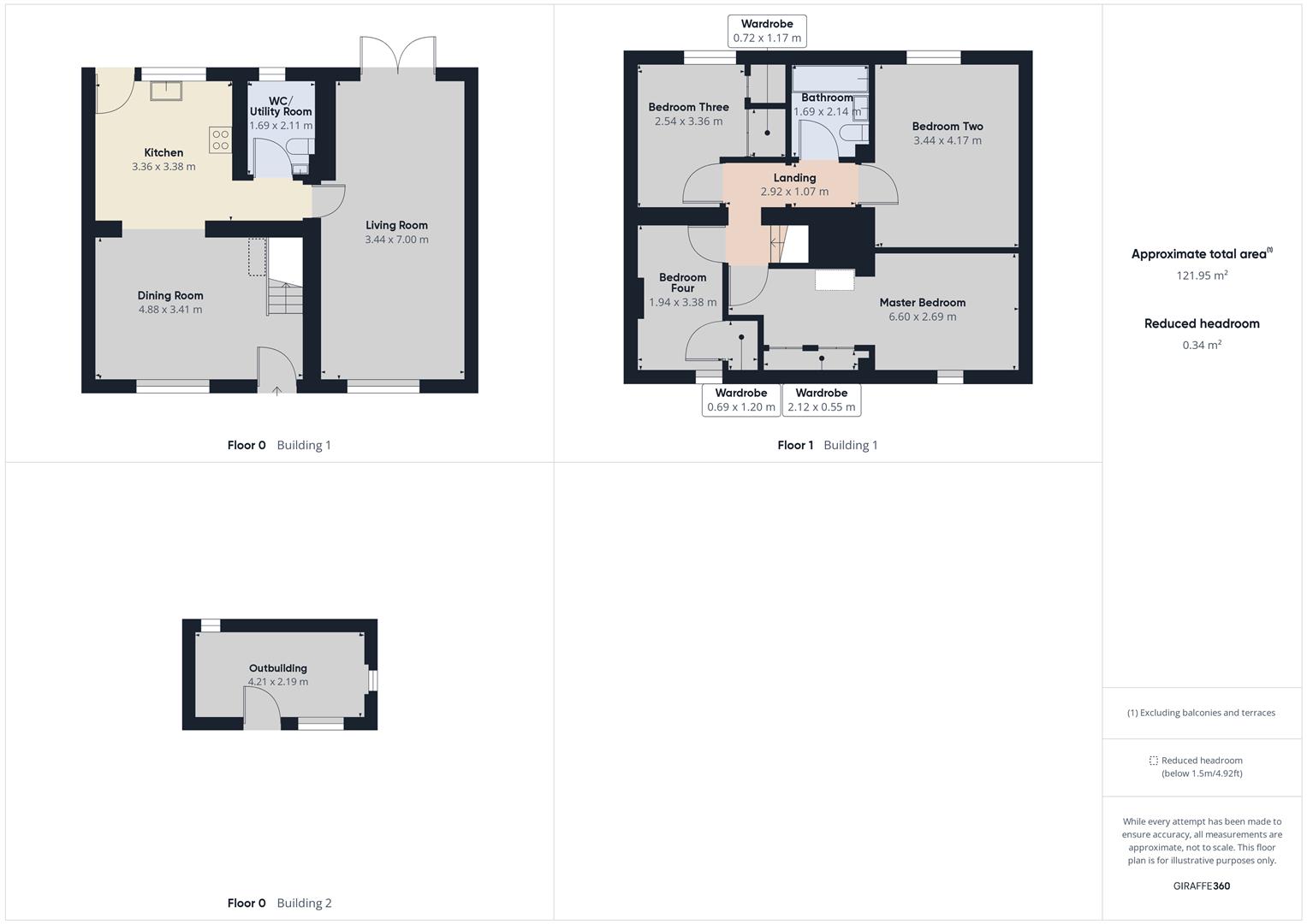Cottage for sale in Wisbech Road, Thorney, Peterborough PE6
* Calls to this number will be recorded for quality, compliance and training purposes.
Property features
- Grade II Listed Duke Of Bedford Cottage
- End Terrace
- Four Bedrooms
- Two Reception Rooms
- Kitchen Diner
- Utility Room And Downstairs WC
- Potential To Improve Further
- Gas Central Heating
- No Forward Chain!
- EPC - Exempt, Virtual Tour Available
Property description
*no forward chain* A rare opportunity to acquire this charming yet spacious Grade II Listed end terraced cottage in the sought after Cambridgeshire village of Thorney, offering easy access to the city of Peterborough via the A47. Sitting comfortably on an extremely large plot with front and rear gardens, as well as ample off street parking for several vehicles.
Comprising internally to the ground floor, a spacious dual aspect living room with French doors to the rear garden, kitchen/diner with a range of base and eye level units, opening up on to another living area, as well as a downstairs utility room with WC. To the first floor there are four bedrooms made up of two doubles and two singles, with three featuring built in wardrobe space, there is also a three-piece family bathroom. Externally there is a brick built outbuilding offering great potential to convert into a living or home office space. The plot overall is very large with an extensive lawned area to the rear as well as a large front garden with trees. Internally the property is tired and would benefit from some cosmetic updating but offers a fantastic versatile living space with masses of potential to improve further. Early viewings highly advised.
Dining Room (4.88 x 3.41 (16'0" x 11'2"))
Kitchen (3.36 x 3.38 (11'0" x 11'1"))
Wc/Utility Room (1.69 x 2.11 (5'6" x 6'11"))
Living Room (3.44 x 7.00 (11'3" x 22'11"))
Landing (2.92 x 1.07 (9'6" x 3'6"))
Master Bedroom (6.60 x 2.69 (21'7" x 8'9"))
Wardrobe (2.12 x 0.55 (6'11" x 1'9"))
Bedroom Two (3.44 x 4.17 (11'3" x 13'8"))
Bathroom (1.69 x 2.14 (5'6" x 7'0"))
Bedroom Three (2.54 x 3.36 (8'3" x 11'0"))
Wardrobe (0.72 x 1.17 (2'4" x 3'10"))
Bedroom Four (1.94 x 3.38 (6'4" x 11'1"))
Wardrobe (0.69 x 1.20 (2'3" x 3'11"))
Outbuilding (4.21 x 2.19 (13'9" x 7'2"))
Epc - Exempt
Grade II Listed Building
Tenure - Freehold
Important Legal Information
Awaiting confirmation
Draft Details Awaiting Vendor Approval
Property info
For more information about this property, please contact
City & County Sales & Lettings, PE6 on +44 1733 734406 * (local rate)
Disclaimer
Property descriptions and related information displayed on this page, with the exclusion of Running Costs data, are marketing materials provided by City & County Sales & Lettings, and do not constitute property particulars. Please contact City & County Sales & Lettings for full details and further information. The Running Costs data displayed on this page are provided by PrimeLocation to give an indication of potential running costs based on various data sources. PrimeLocation does not warrant or accept any responsibility for the accuracy or completeness of the property descriptions, related information or Running Costs data provided here.





























.png)
