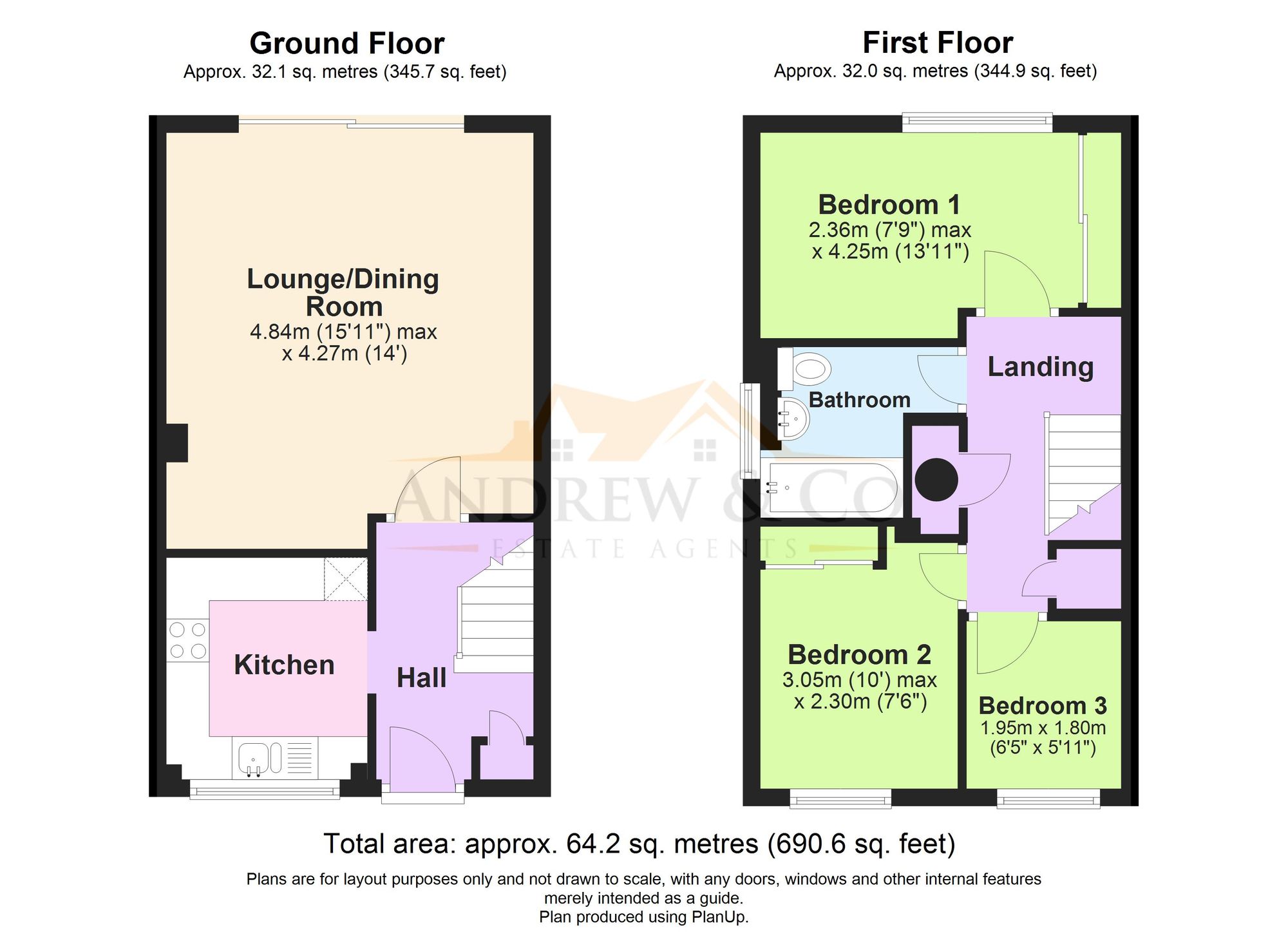End terrace house for sale in Falcon Way, Ashford TN23
* Calls to this number will be recorded for quality, compliance and training purposes.
Property features
- Offers in the region of £270,000
- Three Bedroom end of terrace house
- Two allocated parking spaces
- Popular South Ashford location
- Ideal for a family or first time buyer
- West facing rear garden
- Double glazing and gas central heating
Property description
Nestled in the popular South Ashford location, this three-bedroom end of terrace house offers a comfortable and inviting space for a family or first-time buyer. As you step inside, you are greeted by a warm and welcoming atmosphere. The property boasts a spacious living area that seamlessly flows into the lounge - dining room, creating an ideal setting for entertaining friends and family. The kitchen, with its modern fittings and ample storage space, is a culinary haven waiting to be explored. Upstairs, three well-proportioned bedrooms provide a peaceful retreat, perfect for relaxation after a long day. Double glazing throughout the house ensures a tranquil ambience, while the gas central heating system offers comfort and warmth during the colder months. With an asking price in the region of £270,000, this property presents a fantastic opportunity to create a home filled with love and cherished memories.
Step outside into the enchanting West facing rear garden, a sanctuary of tranquillity and natural beauty. The garden, mainly laid to lawn, features a concrete pathway that winds through the lush greenery, leading you to a delightful patio area where you can bask in the sun's warm rays or enjoy outdoor dining al fresco. Adorned with some raised flower beds and a blue slate chipped border, the garden exudes charm and character. For those with a green thumb, there is ample space to cultivate your own little patch of paradise. The mature rear garden is a haven for nature enthusiasts, providing a peaceful oasis to unwind and reconnect with the outdoors. Additionally, a wooden shed situated to the side offers convenient storage space for gardening tools or outdoor equipment. With side access to the two allocated parking spaces, convenience is at your doorstep, making coming and going a breeze. Altogether, this property seamlessly blends indoor comfort with outdoor serenity, offering a harmonious living experience that is sure to enchant and delight.
Location
Falcon Way sits within South Ashford, with amenities just a short walk away, including a Co-op supermarket, Budgens convenience store, café and numerous takeaways. Within walking distance you'll find various children's play parks, Singleton Environment Centre, local woodland and open spaces, several primary schools including St Simon's Catholic and several secondary schools located within the Ashford area. The Willow Centre and various children's nurseries are also in close proximity.
The property is in an ideal location with a short walking distance to transport links with various bus stops located on Cuckoo Lane and Knoll Lane with regular services into Ashford town centre and Ashford International Train Station. The Train Station is located approximately 2.1 miles from the property.
Entrance Hall
Upvc entrance door. Vinyl flooring. Radiator to the wall. Storage cupboard housing the consumer unit and smart meter.
Kitchen
Vinyl flooring. Window to the front. Work surface with tiled splashbacks, metal sink and drainer. Gas hob, oven and overhead extractor. Space for a fridge freezer and washing machine. Wall and floor storage units.
Lounge/Dining Area (4.84m x 4.27m)
Laminate flooring. Radiator to the wall. Patio doors to the rear garden.
Landing
Carpet laid to floor. Airing cupboard. Storage cupboard. Loft access which is part boarded with a ladder and light.
Family Bathroom
Vinyl flooring. Window to the side. Radiator to the wall. Tiled walls. Bath with an overhead shower, W.C and washbasin.
Bedroom 1 (2.36m x 4.25m)
Laminate flooring. Radiator to the wall. Window to the rear. Fitted wardrobes.
Bedroom 2 (3.05m x 2.31m)
Laminate flooring. Radiator to the wall. Window to the front. Fitted wardrobes
Bedroom 3 (1.95m x 1.80m)
Laminate flooring. Radiator to the wall. Window to the front.
Front Garden
Mainly laid to lawn with a concrete pathway, some raised flowerbeds and a blue state chipped border.
Rear Garden
Mature rear garden which is mainly laid to lawn with a patio area, some raised flower beds and a woodchip border. It also benefits from a wooden shed to the side with power and lights and side access to the 2 parking spaces.
Parking - Allocated Parking
Two allocated parking spaces.
Property info
For more information about this property, please contact
Andrew & Co Estate Agents, TN24 on +44 1233 238740 * (local rate)
Disclaimer
Property descriptions and related information displayed on this page, with the exclusion of Running Costs data, are marketing materials provided by Andrew & Co Estate Agents, and do not constitute property particulars. Please contact Andrew & Co Estate Agents for full details and further information. The Running Costs data displayed on this page are provided by PrimeLocation to give an indication of potential running costs based on various data sources. PrimeLocation does not warrant or accept any responsibility for the accuracy or completeness of the property descriptions, related information or Running Costs data provided here.

























.png)
