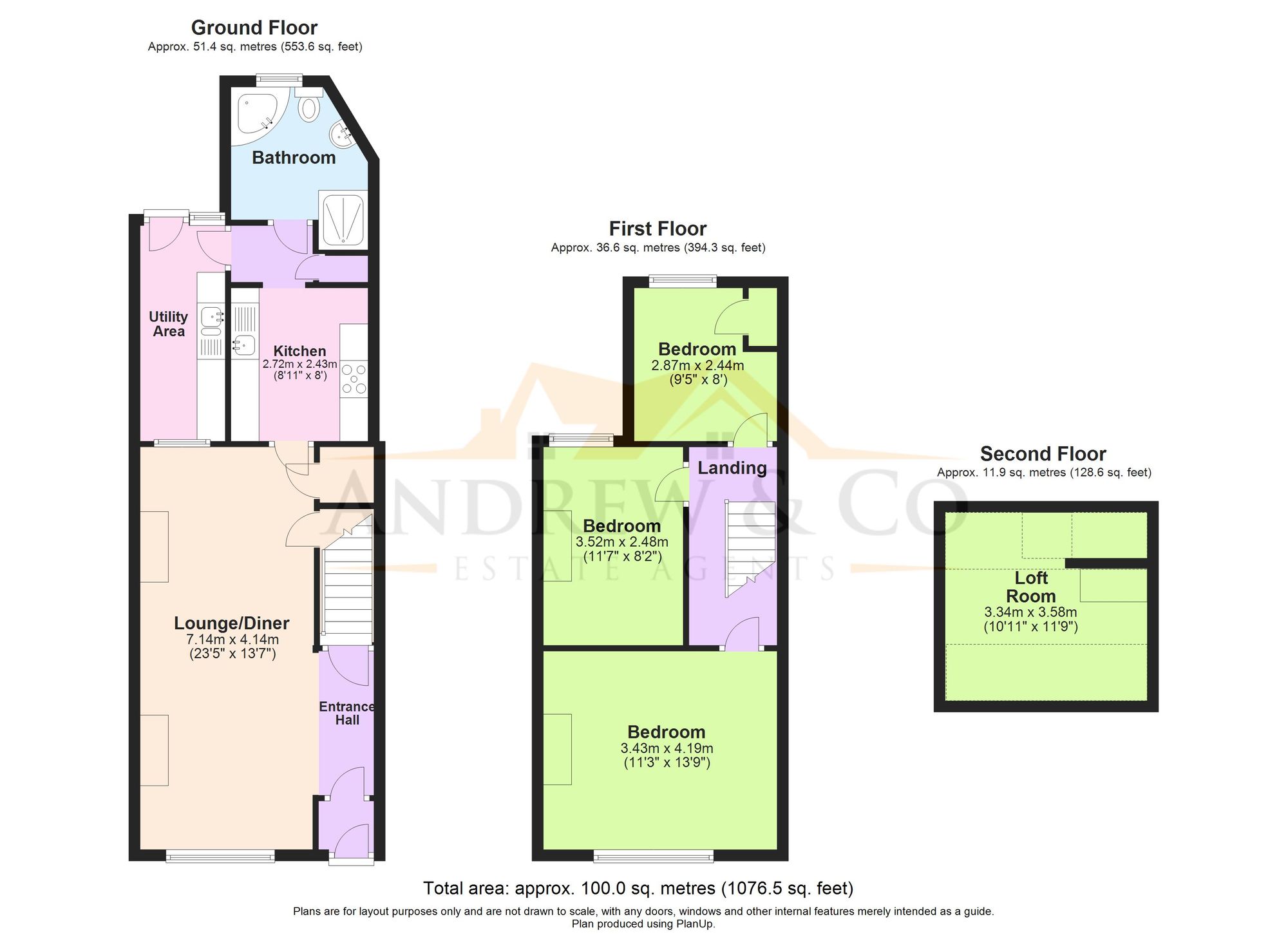Terraced house for sale in Hythe Road, Ashford TN24
* Calls to this number will be recorded for quality, compliance and training purposes.
Property features
- Off Street Parking To Rear
- Solar Panels
- Generous Garden
- Modern Kitchen & Bathroom
- Convenient Loft / Attic Room
- Close To Town Centre & Train Station
Property description
Located just a short walk from Ashford Town Centre & International Station, this three-bedroom house offers more than meets the eye. There is parking to the rear, solar panels, a useful loft/attic room, generous garden to the rear and a modern kitchen & bathroom.
Step through the front door, and into an inner hallway. Opening out onto an open plan living / dining room with feature fireplace. To the rear of the property you will find the modern kitchen with range style cooker and space for fridge / freezer. Leading from here is access to the lean-to utility area set up with plumbing for your washing machine and the modern bathroom with 4 piece suite.
The rear garden is a generous size with patio area, pergola, brick built barbeque and mainly laid to lawn.
To the first floor, you will find the three bedrooms, all carpeted and of good sizes. The largest of the bedrooms can be found to the front of the property. From the first floor, a loft ladder leads you to the convenient loft / attic room currently set up as a home office.
Additionally, the house benefits from solar panels generating an additional income. The parking can be found to the rear and is accessed from Gordon Close.
EPC Rating: D
Location
Situated in a convenient location for access to Ashford Town Centre & the International Station (you can walk to the Station in 5 minutes) this home offers something for everyone with a walk to the Town Centre in 10 minutes and there's also a choice of local schooling nearby within easy walking distance; The North School, Norton Knatchbull and Willesborough Infant & Junior Schools.
For commuters, links to the motorway are also close by, as are numerous bus stops.
Living / Dining Room (7.14m x 4.14m)
Kitchen (2.72m x 2.43m)
Lean-To / Utility Area (3.82m x 1.51m)
Bedroom 1 (3.43m x 4.19m)
Bedroom 2 (3.52m x 2.48m)
Bedroom 3 (2.87m x 2.44m)
Loft / Attic Room (3.34m x 3.58m)
Garden
Generous garden to the rear of the property. Patio, pergola, brick built barbeque and mainly laid to lawn.
Parking - Off Street
Off street parking to the rear of the property.
For more information about this property, please contact
Andrew & Co Estate Agents, TN24 on +44 1233 238740 * (local rate)
Disclaimer
Property descriptions and related information displayed on this page, with the exclusion of Running Costs data, are marketing materials provided by Andrew & Co Estate Agents, and do not constitute property particulars. Please contact Andrew & Co Estate Agents for full details and further information. The Running Costs data displayed on this page are provided by PrimeLocation to give an indication of potential running costs based on various data sources. PrimeLocation does not warrant or accept any responsibility for the accuracy or completeness of the property descriptions, related information or Running Costs data provided here.








































.png)
