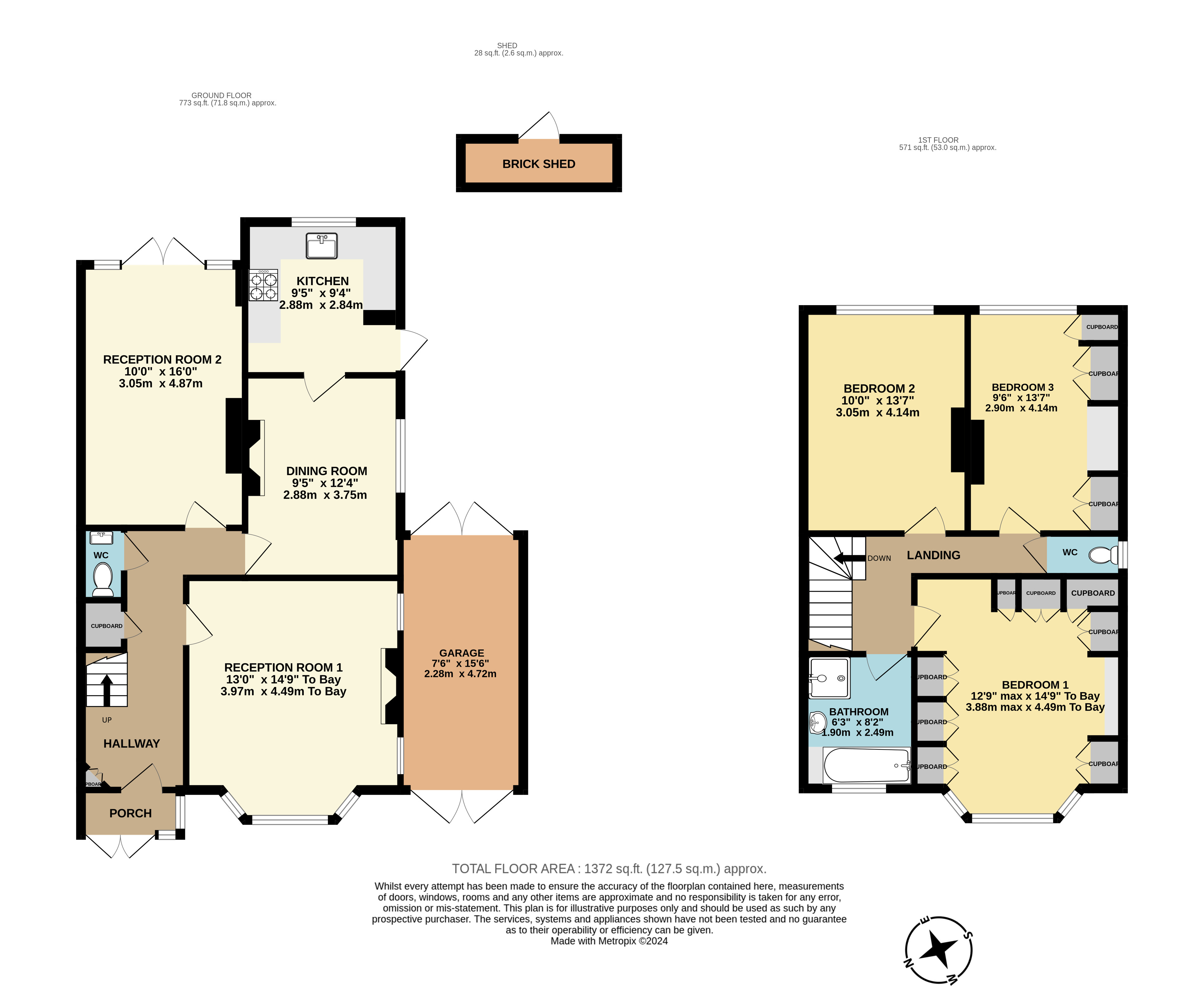Semi-detached house for sale in Kings Avenue, Woodford Green IG8
* Calls to this number will be recorded for quality, compliance and training purposes.
Property features
- Spacious three bedroom family house
- Three reception rooms
- Attached garage with off street parking
- No onward chain
- Walking distance to woodford central line station
- Close to high road shops
- Near to both private and state schools
- Potential to extend STPP
- Double glazed
Property description
Kings avenue, woodford green IG8 0JG 5774
porch: Enclosed porch which is part brick built with double glazed leaded windows and door leading to:
Entrance hall: A large spacious hall way with fitted carpet, double radiator, understairs storage cupboard, downstairs W.C, and doors leading to following reception rooms:
Ground floor W.C: Located under stairs, Low level W.C. With wash hand basin.
Lounge: 15’4 x 13’ (4.67m x 3.96m) This large airy room offering plenty of light from the feature windows, and lovely large double glazed leaded bay window to front elevation, has a fitted carpet, feature fireplace, ornate coving, picture rail and electric points, reception two: 16’ x 10’ (4.87m x 3.04m) This lovely second reception room benefits from natural light from the double glazed leaded patio doors that lead down to the private garden, and offers a quite space, with fitted carpet, picture rail, ornate coving, electric points and double radiator.
Dining room 12’6 x 10’ (3.81m x 3.04m) A charming dining room with a lovely feature fireplace, amtico flooring, picture rail and ornate coving, leaded double glazed window to side elevation, electric points, double radiator, door leading to:
Kitchen: 9’8 x 9’5 (2.94m x 2.87m) This brightly lit kitchen with amtico flooring, leaded double glazed window to rear elevation, a range of fitted wall and floor units with butler sink and mixer taps, tiled splash back, fitted hob and oven with overhead extractor fan, back door to side elevation leading to rear garden.
Bedroom one: 15’5 x 12’3 (4.69m x 3.73m) A beautiful spacious main bedroom benefiting from plenty of natural light from the leaded double glazed bay window at front elevation, the room has fitted wardrobes along three walls, ornate coving, fitted carpet, electric points and radiator.
Bedroom two: 13’6 x 10’ (4.11m x 3.04m) This second bedroom again benefits from the natural light of leaded double glazed window to rear elevation, fitted carpet, radiator, picture rail, ornate coving and electric points.
Bedroom three: 13’9 x 10’ (4.19m x 3.04m) This third bedroom benefits from the natural light from the leaded double glazed window to rear elevation, fitted wardrobes along one wall, ornate coving, picture rail, radiator, fitted carpet and electric points.
Bathroom: 8’4 x 6’4 (2.54m x 1.93m) This beautiful bathroom benefits from fully tiled walls with ornate tiled coving, ceramic tiled flooring, full length bath with mixer taps, pedestal handwash basin with overhead mirror and lighting, enclosed shower cubicle, heated towel rail and leaded double glazed window to front elevation.
Separate W.C.: Low level W.C., leaded double glazed window to side elevation.
Garden: 80ft Approx Stairs leading from both side access and rear patio area from reception two, to this nicely landscaped private rear garden, with brick shed located in between stairs.
Garage: 15’6 x 7’6 (4.72m x 7’6) Approached from own driveway, power and lighting.
Viewing: By appointment with this office, open weekdays until 6 pm and Saturdays until 5 pm.
Property info
For more information about this property, please contact
Brian Thomas, RM6 on +44 20 8128 4607 * (local rate)
Disclaimer
Property descriptions and related information displayed on this page, with the exclusion of Running Costs data, are marketing materials provided by Brian Thomas, and do not constitute property particulars. Please contact Brian Thomas for full details and further information. The Running Costs data displayed on this page are provided by PrimeLocation to give an indication of potential running costs based on various data sources. PrimeLocation does not warrant or accept any responsibility for the accuracy or completeness of the property descriptions, related information or Running Costs data provided here.






























.jpeg)

