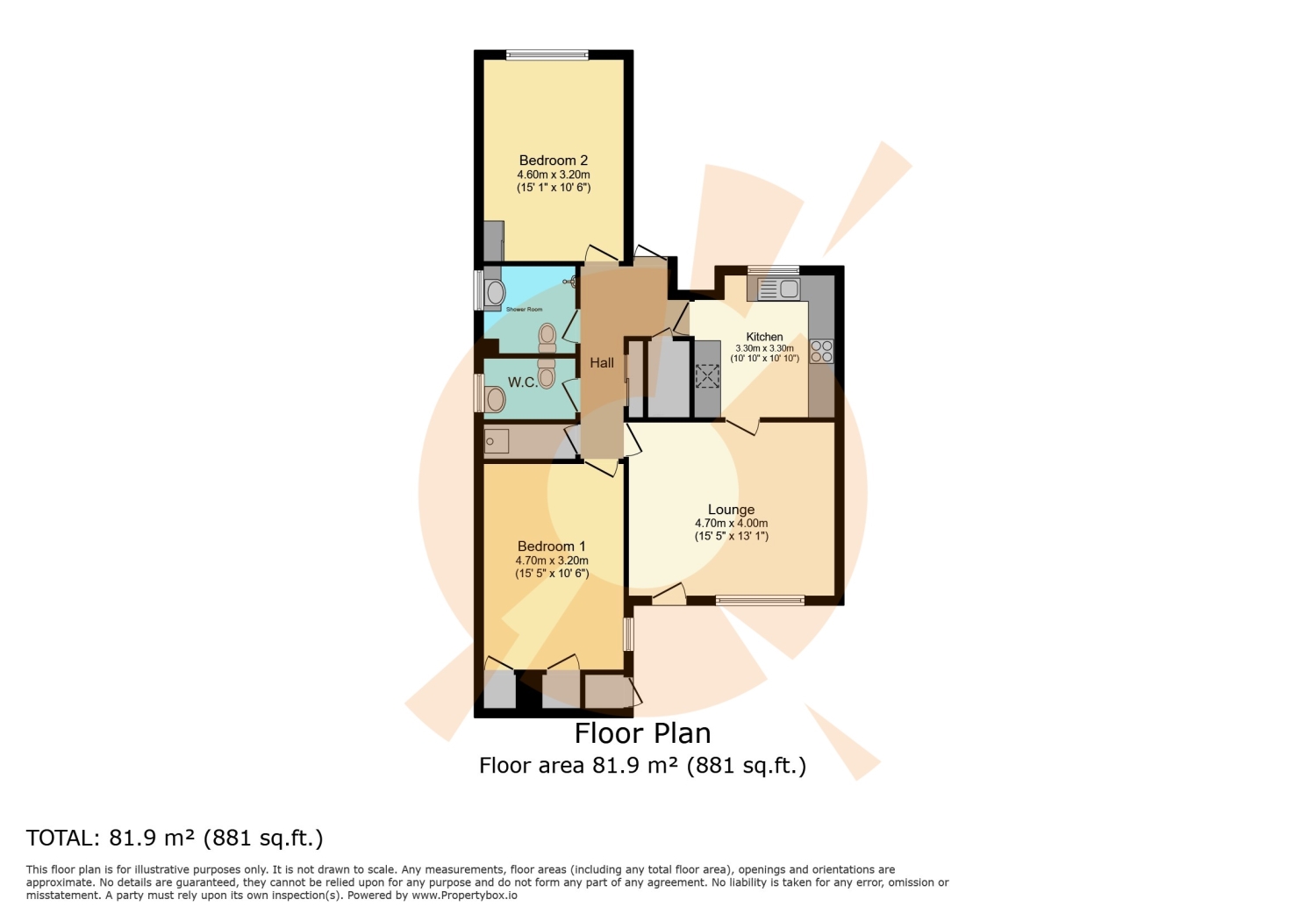Semi-detached bungalow for sale in Rashiewood, Erskine PA8
* Calls to this number will be recorded for quality, compliance and training purposes.
Property features
- Traditional two-bedroom semi bungalow
- Fantastic family home with amazing potential
- Great size kitchen with extensive storage solutions / integrated hob & oven
- Superbly spacious family lounge
- Immaculate three-piece shower room / modern W.C. Facilities.
- Excellent built-in storage throughout property
- Low maintenance rear garden / driveway & carport
- Two minute walk from rashielea primary school
- New gas-central heating system / windows recently replaced / new rendering
- In-depth HD property video tour available
Property description
*traditional semi bungalow in sought-after erskine locale*fantastic family home / masses of potential* superbly spacious family lounge / low maintenance rear garden / driveway & carport * View in person or online. Please contact your personal estate agents, The Property Boom for much more information and a copy of the home report.
Welcome to No.3, located in the always-popular Rashiewood, Erskine. This classic family home features spacious and comfortable living spaces throughout.
As you enter the property, the hallway provides ample built-in storage, including a spacious closet room, a storage cupboard with sliding doors, and a boiler room with additional space for basic household essentials.
As we proceed through the property, to the right of the hallway is Bedroom Two, a generous space equipped with built-in wardrobe solutions and freestanding storage drawers. This large room enjoys plenty of natural light from the front of the property, creating a bright and airy atmosphere.
Continuing around, we enter the main bathroom, which is ideally located for Bedroom Two to use as a private ensuite. It features a toilet, a hand basin, and a walk-in shower unit. The bright white tiles with a silver border add a clean, modern touch.
Moving along, we come to Bedroom One, another well-sized room with ample storage options. It features a large window that allows plenty of light from the rear garden to flood in.
There's a w.c. Located beside bedroom one, and functions as a small powder room with a W.C. And hand basin, perfect for visiting guests.
Continuing through, you'll find the exceptionally spacious family lounge, painted white and ready for you to add your personal touch. The lounge is bathed in natural light thanks to the large, double-glazed windows and a door that opens out to the rear garden.
This outdoor space features vibrant pink flowers, synthectic grass, an outdoor cupboard, and plenty of room to accommodate an outdoor dining set.
Coming back through the lounge is the kitchen, providing plenty of storage with its mix of white and brown wall and base-mounted cabinets, complemented by white countertops for a stylish and functional workspace. It includes integrated appliances like a 4-ring gas hob, an oven/grill, and dedicated spaces for a freestanding washing machine and tumble dryer.
The property also features gas central heating and double glazing, ensuring a cozy environment throughout the year. At the front, there's a carport driveway along with public parking, ideal for welcoming guests or hosting a housewarming party.
Erskine has fantastic commuter links. It is close to Bishopton Train Station, which has regular services to Glasgow Central and Greenock. The M8 Motorway offers easy access to Paisley, Glasgow International Airport and Braehead Shopping Centre. Erskine is only a 30-minute drive to Loch Lomond. Regular bus services to Glasgow, Renfrew and Paisley are also available. For detailed information on schooling, please use The Property Boom's school catchment and performance tool on our website.
Viewing by appointment - please contact The Property Boom to arrange a viewing or for any further information and a copy of the Home Report. Any areas, measurements, or distances quoted are approximate and floor plans are only for illustration purposes and are not to scale. Thank you.
Would you like A free detailed valuation of your own property?
Take advantage of our decades of experience and get your free property valuation from our friendly and approachable team. We cut through the jargon and give you solid advice on how and when to sell your property.
These particulars are issued in good faith but do not constitute representations of fact or form part of any offer or contract.
Ground Floor Dimensions
Lounge
4.7m x 4m - 15'5” x 13'1”
Kitchen
3.3m x 3.3m - 10'10” x 10'10”
Bedroom One
4.7m x 3.2m - 15'5” x 10'6”
Bedroom Two
4.6m x 3.2m - 15'1” x 10'6”
Bathroom One
2.2m x 2m - 7'3” x 6'7”
Bathroom Two
2.1m x 1.4m - 6'11” x 4'7”
Boiler Cupboard
2.1m x 0.8m - 6'11” x 2'7”
Storage Cupboard
1.6m x 1.5m - 5'3” x 4'11”
Property info
For more information about this property, please contact
Boom, G2 on +44 141 376 7841 * (local rate)
Disclaimer
Property descriptions and related information displayed on this page, with the exclusion of Running Costs data, are marketing materials provided by Boom, and do not constitute property particulars. Please contact Boom for full details and further information. The Running Costs data displayed on this page are provided by PrimeLocation to give an indication of potential running costs based on various data sources. PrimeLocation does not warrant or accept any responsibility for the accuracy or completeness of the property descriptions, related information or Running Costs data provided here.







































.png)
