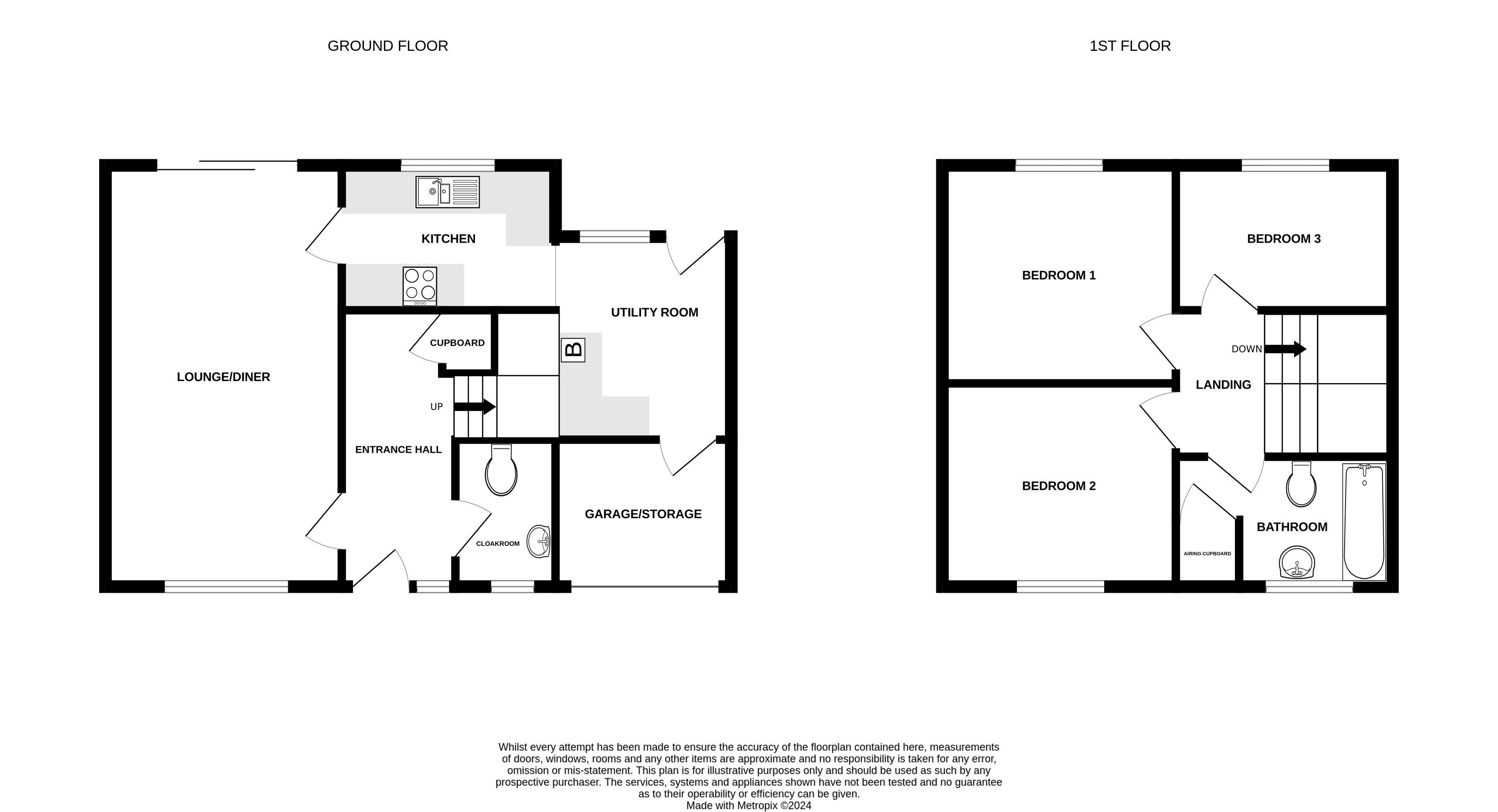Link-detached house for sale in Meadowlands, Woolpit, Bury St. Edmunds IP30
* Calls to this number will be recorded for quality, compliance and training purposes.
Property features
- Chain free
- Gas Central Heating
- UPVC Double Glazing
- Immaculately Presented
- Landscaped Garden
- Garage (storage)
- EPC Rating: D
- Council Tax Band: C
Property description
Link-detached 3 bedroom house in popular village location. Refurbished to a high standard with driveway parking and landscaped garden. Benefits gas fired central heating, UPVC double glazing and offered chain free.
Martin & Co are delighted to offer for sale this link-detached 3 bedroom house in popular village location. Refurbished to a high standard with good sized accommodation, driveway parking and landscaped garden. Benefits gas fired central heating, UPVC double glazing and offered chain free.
Accommodation comprises: Composite front door opening to:
Entrance hall: 12' 10" x 5' 10" (3.91m x 1.78m) Luxury vinyl flooring. Radiator. Stairs rising to first floor with cupboard under.
Cloakroom: 5' 11" x 3' 10" (1.8m x 1.17m) Low level WC and wall hung hand basin with tiled splashback. Tiled flooring. Radiator. UPVC double glazed window to front aspect.
Lounge/diner: 19' 07" x 11' 00" (5.97m x 3.35m) Double aspect with UPVC double glazed windows to front and sliding patio doors opening to garden. Radiator.
Kitchen: 9' 11" x 6' 09" (3.02m x 2.06m) Range of wall and base units with worktop, tiled splashback and inset ceramic 1.5 bowl sink with drainer and mixer tap. Eye level oven, ceramic hob, stainless steel splashback and cooker hood over. UPVC double glazed window to rear aspect. Downlights. Radiator. Luxury vinyl flooring. Opening to:
Utility area: 8' 11" x 7' 09" (2.72m x 2.36m) Range of wall and base units with worktop and space/plumbing for washing machine. Wall mounted gas fired boiler (replaced 2020). Space for fridge/freezer. Downlights. UPVC double glazed window and part glazed composite door opening to garden. Luxury vinyl flooring. Door opening to:
Landing area: 6' 02" x 3' 02" (1.88m x 0.97m) Loft hatch.
Bedroom one: 11' 01" x 10' 02" (3.38m x 3.1m) UPVC double glazed window to rear aspect. Radiator.
Bedroom two: 11' 01" x 9' 01" (3.38m x 2.77m) UPVC double glazed window to front aspect. Radiator.
Bedroom three: 10' 01" x 6' 09" (3.07m x 2.06m) UPVC double glazed window to rear aspect. Radiator.
Bathroom: 10' 01" x 5' 11" (3.07m x 1.8m) Bath with mixer tap, electric Mira shower over and glass shower screen. Wash basin with pedestal and low level WC. Heated towel rail. Luxury vinyl flooring. Airing cupboard housing water cylinder (replaced 2020).
Outside: Front garden mainly laid to lawn with driveway parking. Fully enclosed landscaped rear garden with decorative white gravel patio, lawn, planted borders and wooden shed.
Garage store: 8' 03" x 6' 09" (2.51m x 2.06m) The garage has been part converted to utility area so used as storage space. Up and over door, power and light. Courtesy door to Utility Area.
Additional information: Council Tax Band: C (approx. £1,876.84 per annum)
Local Authority: Mid Suffolk
Mains gas, electric, water and drainage connected (not tested)
Vacant Possession Upon Completion - chain free
viewing arrangements: Strictly by appointment with the selling agent Martin & Co: Location: Woolpit is a picturesque prosperous village some 10 miles from Bury St Edmunds and 7 miles from Stowmarket the latter providing a commuter rail link to London's Liverpool Street station. The village has a thriving community and is predominantly centred around the central triangle offering a comprehensive range of facilities including post office, village stores, primary school, doctor's surgery, Church of St Mary and public houses. The village is famous for its rich history including settlements recorded in the Domesday book!
Energy performance rating: D - please note this rating may improve as the vendor has installed new UPVC windows, boiler and insulation.
A full copy of the report can be obtained from the Sales Agent or from:https://find-energycertificate.digital.communities.gov.uk/
For more information about this property, please contact
Martin & Co Burys St Edmunds, IP33 on +44 1284 628892 * (local rate)
Disclaimer
Property descriptions and related information displayed on this page, with the exclusion of Running Costs data, are marketing materials provided by Martin & Co Burys St Edmunds, and do not constitute property particulars. Please contact Martin & Co Burys St Edmunds for full details and further information. The Running Costs data displayed on this page are provided by PrimeLocation to give an indication of potential running costs based on various data sources. PrimeLocation does not warrant or accept any responsibility for the accuracy or completeness of the property descriptions, related information or Running Costs data provided here.































.png)
