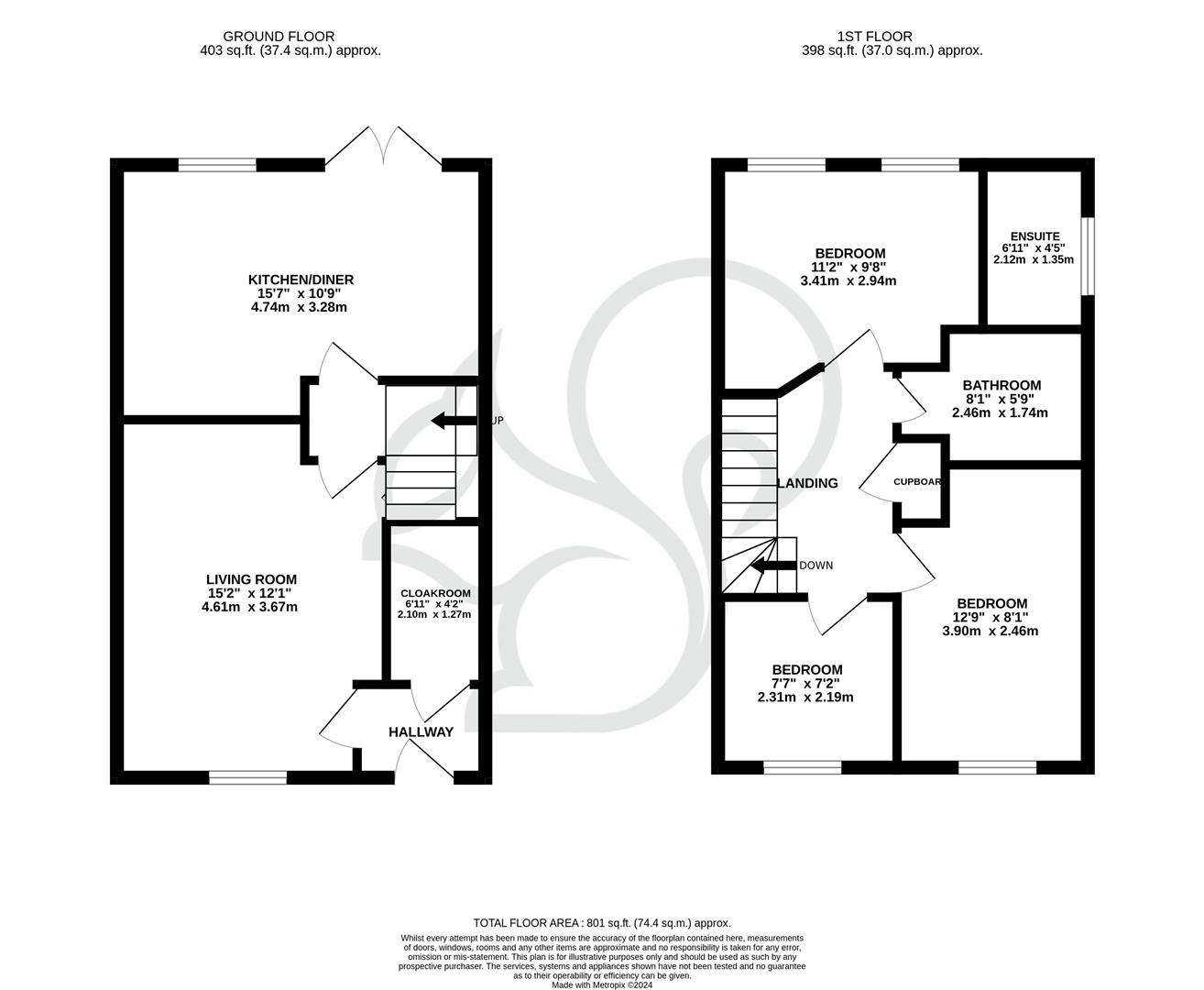Semi-detached house for sale in Melvin Way, Woolpit, Bury St. Edmunds IP30
* Calls to this number will be recorded for quality, compliance and training purposes.
Property features
- Modern Three Bedroom Home
- Extremely Energy Efficient
- Constructed Circa 2021
- En-Suite To Master Bedroom
- Open Plan Kitchen/Dining Room
- Generous Rear Garden
- Location In The Desirable Village Of Woolpit
- Off Road Parking
Property description
This stunning three-bedroom semi-detached home is located on the outskirts in the quaint village of Woolpit. Built in 2021, this residence boasts contemporary design and convenience. Benefitting from off road parking, spacious living accommodation and a well sized rear garden, it is a wonderful tun key property.
Upon entry, the useful lobby gives way to the cloakroom and living space. The living room is a light and airy room, flooded with natural light. The adjoining kitchen/dining room offers modern living with a sleek finish. The kitchen makes use of fully integrated appliances such as; fridge/freezer, dishwasher and washing machine. Further additions include; four ring gas hob with electric over and extractor hood and ample storage with shaker style units. The rear garden is accessible from the dining space via double French doors.
This home offers three well-appointed bedrooms and generous family bathroom. The master bedroom enjoys the added benefit of built in wardrobes and complete with an ensuite. The ensuite comprises of; walk in shower cubicle, low level WC and hand wash basin. Bedroom two is a spacious double bedroom with ample space for storage and furnishings. The third bedroom is a versatile space, offering various options for use such as a home office. The family bathroom comprises; panelled bath tub with overhead shower unit, had wash basin and low level WC.
The rear garden offers a generous space. The patio provides an ideal space for entertaining and alfresco dining, with the remainder of the rear garden laid to lawn. There is also a shed for added outside storage.
Abutting the property is the private driveway, with two parking spaces available.
Living Room (4.60m x 3.73m ( 15'1" x 12'2"))
Kitchen/Dining Room (4.75m x 3.28m (15'7" x 10'9"))
Cloakroom
Bedroom One (3.28m x 3.23m (10'9" x 10'7"))
Ensuite (2.06m x 1.40m (6'9" x 4'7"))
Bedroom Two (3.89m x 2.46m (12'9" x 8'0"))
Bedroom Three (2.29m x2.18m ( 7'6" x7'1"))
Bathroom (2.18m x 1.75m ( 7'1" x 5'8" ))
Property info
For more information about this property, please contact
Oakheart Property, IP33 on +44 1280 488994 * (local rate)
Disclaimer
Property descriptions and related information displayed on this page, with the exclusion of Running Costs data, are marketing materials provided by Oakheart Property, and do not constitute property particulars. Please contact Oakheart Property for full details and further information. The Running Costs data displayed on this page are provided by PrimeLocation to give an indication of potential running costs based on various data sources. PrimeLocation does not warrant or accept any responsibility for the accuracy or completeness of the property descriptions, related information or Running Costs data provided here.




























.png)
