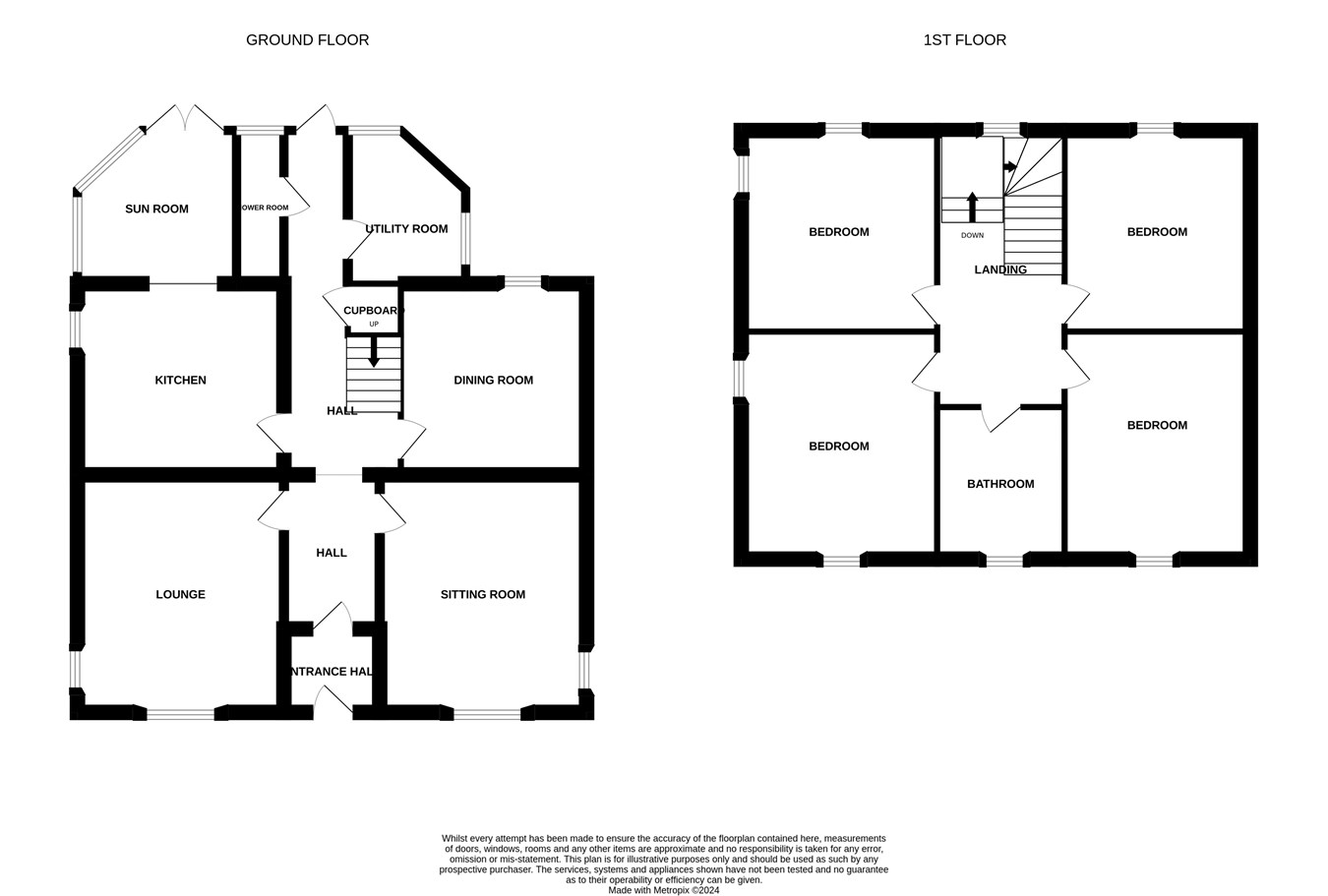Detached house for sale in Balkerach Street, Doune FK16
* Calls to this number will be recorded for quality, compliance and training purposes.
Property features
- Fabulous 4 bed period property
- Full of character and original features
- Excellent location with easy access to all amenities
- Beautiful garden to rear
- 4 reception rooms
- Outbuildings and double garage
- Solar panels
- Driveway with off street parking
Property description
C-Listed and dating back to 1791, this detached property retains many original features and is full of character. Sympathetically modernised, it offers well-proportioned accommodation. Downstairs comprises lounge, sitting room, formal dining room, kitchen, sun-room, shower-room and utility room. Upstairs there are four double bedrooms and family bathroom.
Both lounge and sitting room face the front of the property and offer generous living space. The lounge oozes character with an exposed stone wall embracing a fireplace with living flame gas fire. In the sitting room, a woodburner not only provides a cosy focal point but also creates a warm and inviting atmosphere for gatherings with family and friends.
The formal dining room is presented in rich décor and has space to entertain 8 guests. Its proximity to the kitchen ensures convenience, while the working fireplace adds a touch of warmth and cosiness to the ambiance.
The kitchen is fitted with an excellent range of floor and wall units and well equipped with a range cooker, dishwasher and integrated fridge. Finished in black slate-effect floor tiles, it has ample space for a kitchen table and flows seamless into the sun room at the rear of the property. The sunroom is a perfect space to unwind and enjoy views to the garden.
The utility room is fitted with units and has space for a washing machine and a freezer. It is also fitted with a ceiling pulley to dry laundry.
Downstairs accommodation is complete with a shower-room (unit with mains shower) with handbasin and WC.
A beautiful, traditional wooden stairway with wrought iron bannister leads upstairs to bedroom accommodation.
There are four double bedrooms, all are well proportioned with dual aspect windows, letting natural light flood the rooms.
The family bathroom is modern and has been fitted with a luxurious free-standing oval bath, separate shower unit with mains shower, handbasin and WC. It has been finished in stylish tiling and laminate flooring.
To the rear of the property there is a beautiful, mature and meticulously tended garden with vegetable beds, lawn and drying area. Abundant with colour in Spring, the garden has been lovingly planted with shrubs and trees to offer an oasis of calm. There is a patio area well placed to capture the best of the sun and a pond which thrives with wildlife. A greenhouse and garden shed are included in the sale.
A monoblocked driveway at the front of the house leads to a double garage. Adjoining the garage is a large outbuilding offering excellent outdoor storage space. There is also a log store and space to store bins at the side of the property.
Heating and hot water is provided by a gas-powered Worcester boiler, and windows are a mix of single and secondary glazing. For extra internal storage, there are two floored attics with access ladders. Furthermore, the house has been fitted with a security alarm system and has been made energy efficient by the installation of solar panels with battery storage.
Need to know
• c-Listed property
• Original features and full of character
• Generous family accommodation
• Four double bedrooms
• 2 receptions rooms, dining room and sun-room
• Utility Room
• Excellent storage
• Private garden to rear
• Fantastic, central location
• Room sizes: Lounge (4.6 x 4.0m), Sitting Room (4.5 x 4.0m), Dining room (3.7 x 3.6m), Kitchen (4.1 x 3.7m), Sun room (3.1 x 3.0m), Utility (2.9 x 1.9m), shower-room (2.8 x 1.0m), Bedroom 1 (3.9 x 3.8m), Bedroom 2 (3.8 x 3.6m), Bedroom 3 (4.5 x 3.9m), Bedroom 4 4.7 x 3.8m), Bathroom (3.5 x 1.9m)
Location
The village of Doune is located around seven miles west of Stirling. It is well known for its historic Castle. The village provides a variety of shops including a Post Office, a chemist, hotel, cafes, Health Surgery, dress/gift shop, and churches. The highly regarded primary school and nursery school are both situated in the village within walking distance. There is a play park and numerous walks around the castle, ponds and low-lying hills.
The nearby city of Stirling offers excellent shopping facilities with the major stores present in the Thistle and Marches Shopping Centres. Access to the major motorway networks is approximately 10 minutes away by car. The Trossachs are approximately 15 minutes north.
Finer detail
Council tax: Band G
EER: C
Superfast broadband: Available in the area
School catchment: Doune Primary and McLaren High School
The date of entry is flexible and by mutual agreement.
Viewings are by appointment through Cathedral City Estates.
All room sizes are approximate.
Property info
For more information about this property, please contact
Cathedral City Estates, FK15 on +44 1786 845453 * (local rate)
Disclaimer
Property descriptions and related information displayed on this page, with the exclusion of Running Costs data, are marketing materials provided by Cathedral City Estates, and do not constitute property particulars. Please contact Cathedral City Estates for full details and further information. The Running Costs data displayed on this page are provided by PrimeLocation to give an indication of potential running costs based on various data sources. PrimeLocation does not warrant or accept any responsibility for the accuracy or completeness of the property descriptions, related information or Running Costs data provided here.











































.png)
