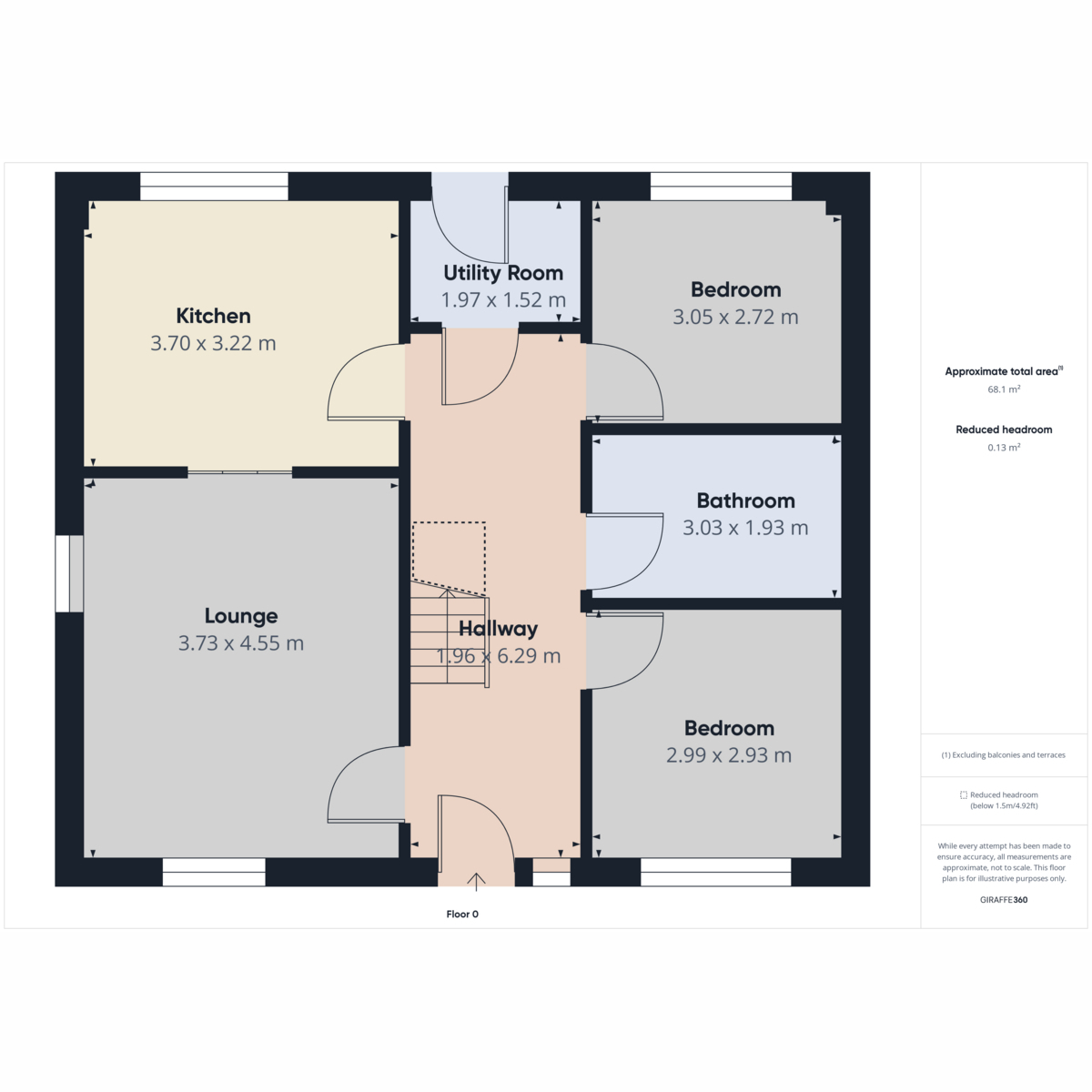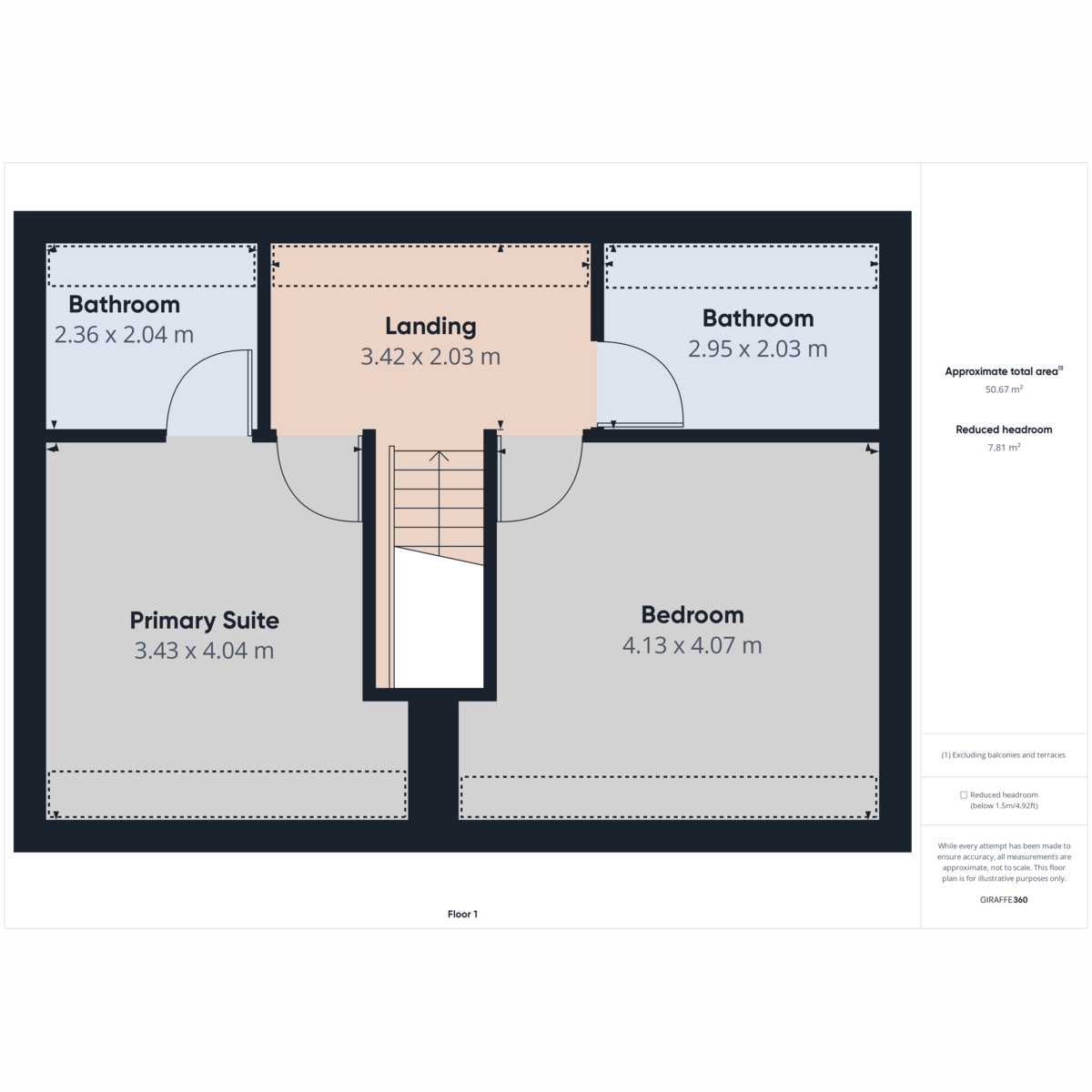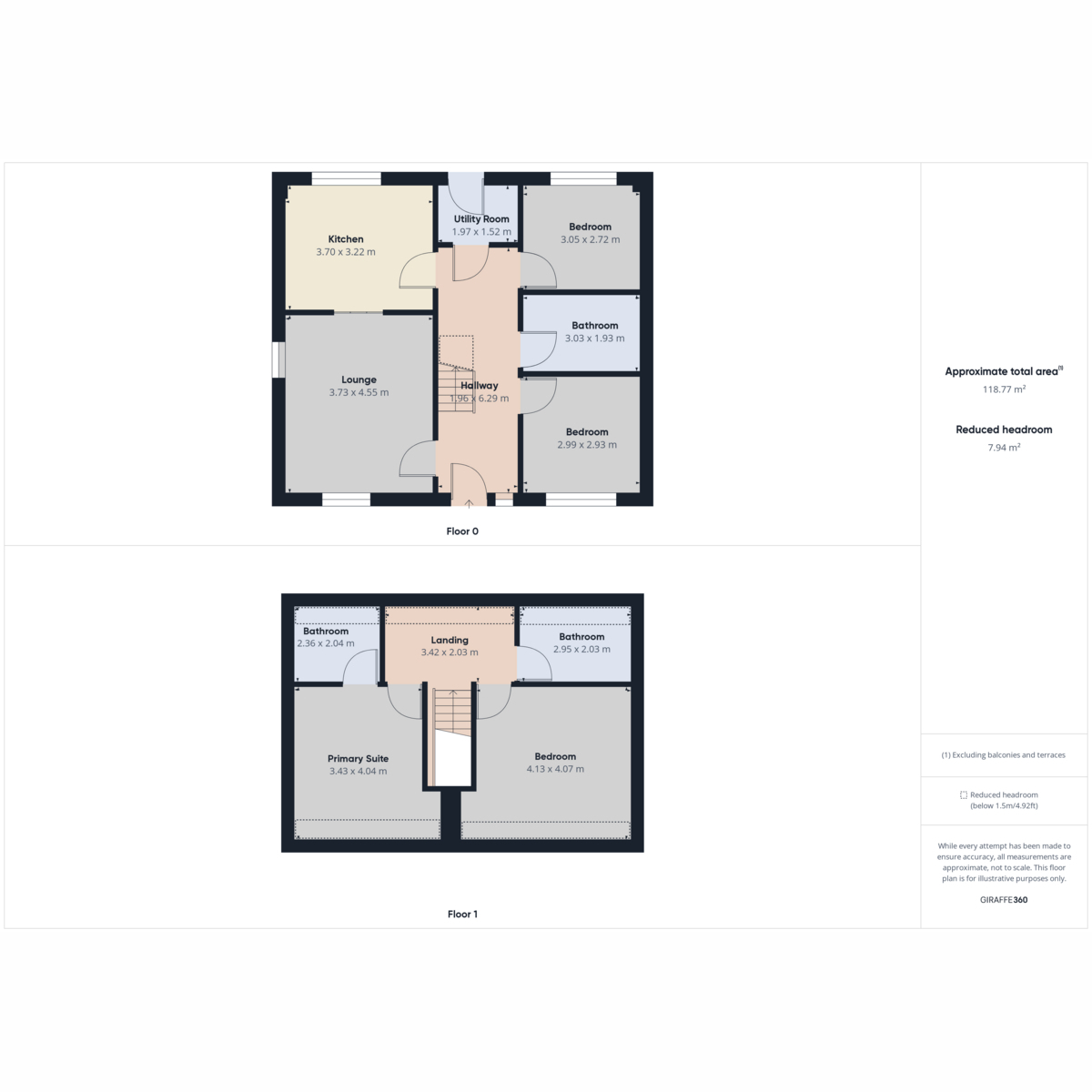Detached house for sale in High Street, New Aberdour AB43
* Calls to this number will be recorded for quality, compliance and training purposes.
Property description
"Introducing Park View in New Aberdour, a stunning new build property brought to you by Lee-Ann Low of Low & Partners. This 4-bedroom, 2-bathroom home with an en-suite boasts a spacious 120m2 floor plan that is ready for immediate occupancy. The property features modern amenities such as oil central heating, off-street parking, and picturesque views. With fully floored interiors, this home is perfect for those seeking comfort and style. Don't miss out on this opportunity to own a dream home in a desirable location. Contact us now as this property is expected to attract significant interest."
Location
New Aberdour is a quaint coastal village located around 8 miles from Fraserburgh. The nearest village with amenities is Rosehearty, offering a primary school, library, post office, butchers, convenience store, and hotel & restaurant. Fraserburgh is also around 8 miles away from New Aberdour, providing various shops, businesses, and leisure facilities.
If you venture about 1 mile from the village, you'll find New Aberdour Beach which boasts stunning views of high cliffs and caves. Another charming village, Pennan, is situated about 4 miles away along the coastal route.
Accommodation
Entrance hallway, Lounge, Kitchen, Shower room, Utility, Bedroom one, Bedroom two.
Upper Floor
Bedroom three, Bedroom four, Ensuite. Family bathroom.
Disclaimer:
These particulars do not constitute any part of an offer or contract. All statements contained therein, while believed to be correct, are not guaranteed. All measurements are approximate. Intending purchasers must satisfy themselves by inspection or otherwise, as to the accuracy of each of the statements contained in these particulars
Entrance Hall
The entrance hallway is the gateway to all accommodations, boasting a bright and spacious layout. It features full carpeting, ample lighting, and a wall-mounted radiator for added comfort
Lounge
The lounge is flooded with natural light from dual aspect windows, creating a bright and spacious atmosphere. It is fully carpeted and features a wall-mounted radiator for comfort. Double doors open into the kitchen
Kitchen
The kitchen is generously sized and features a window that looks out over the backyard. It includes an integrated dishwasher, oven, hob, and fridge freezer, as well as stylish cabinetry with contrasting work surfaces. The space is finished with vinyl flooring, a wall-mounted radiator, and ceiling lighting
Utility Room
The utility room is equipped with room for a washing machine and accommodates the boiler. It provides access to the back garden from this location
Bedroom One
Bedroom one is situated at the rear of the house, featuring wall-to-wall carpeting, ceiling lights, and a wall-mounted radiator
Bedroom Two
Bedroom two has a view of the front of the property, with wall-to-wall carpeting, lighting, and a wall-mounted radiator
Shower Room
The shower room is equipped with a shower cubicle, wash hand basin, and toilet. It features white storage cabinets, a wall-mounted radiator, vinyl flooring, and ceiling lighting
Upper Landing
The upstairs landing is generously sized and filled with natural light from the Velux windows. It features wall-to-wall carpeting, access to the attic, a wall-mounted radiator, and ceiling lighting
Bedroom Three
Bedroom three is generously-sized and bright, featuring built-in shelving and storage. It is fully carpeted and equipped with lighting and a wall-mounted radiator
Bedroom
The master bedroom remains exceptionally roomy, featuring built-in shelving and cupboards. It also offers access to the en-suite shower room. The room is adorned with carpet flooring, well-lit by lighting fixtures, and equipped with a wall-mounted radiator
Ensuite
The en-suite features a Velux window, white cabinetry with a wash hand basin and toilet. It also includes a towel rail, shower cubicle, and vinyl flooring
Bathroom
The family bathroom features a bathtub, white cabinets with a washbasin and toilet, vinyl flooring, and a towel rail
Outside
The outside of the property at Park View is charming and well-maintained. Situated on a pleasant plot off the lane of High Street in New Aberdour, the house boasts a lovely view of the park. There is convenient off-street parking available. The garden is designed for low maintenance, with stone chips at the back and soil at the front. It is enclosed by a combination of walls and fencing, providing privacy and security.
The paved pathway that surrounds the house adds to its accessibility and aesthetic appeal. An oil tank is located outside the property, and the house is connected to the mains water supply. Overall, the outdoor space at Park View offers a peaceful and inviting atmosphere for residents and visitors alike
For more information about this property, please contact
Low & Partners Ltd, AB41 on +44 1358 247487 * (local rate)
Disclaimer
Property descriptions and related information displayed on this page, with the exclusion of Running Costs data, are marketing materials provided by Low & Partners Ltd, and do not constitute property particulars. Please contact Low & Partners Ltd for full details and further information. The Running Costs data displayed on this page are provided by PrimeLocation to give an indication of potential running costs based on various data sources. PrimeLocation does not warrant or accept any responsibility for the accuracy or completeness of the property descriptions, related information or Running Costs data provided here.





















































.png)
