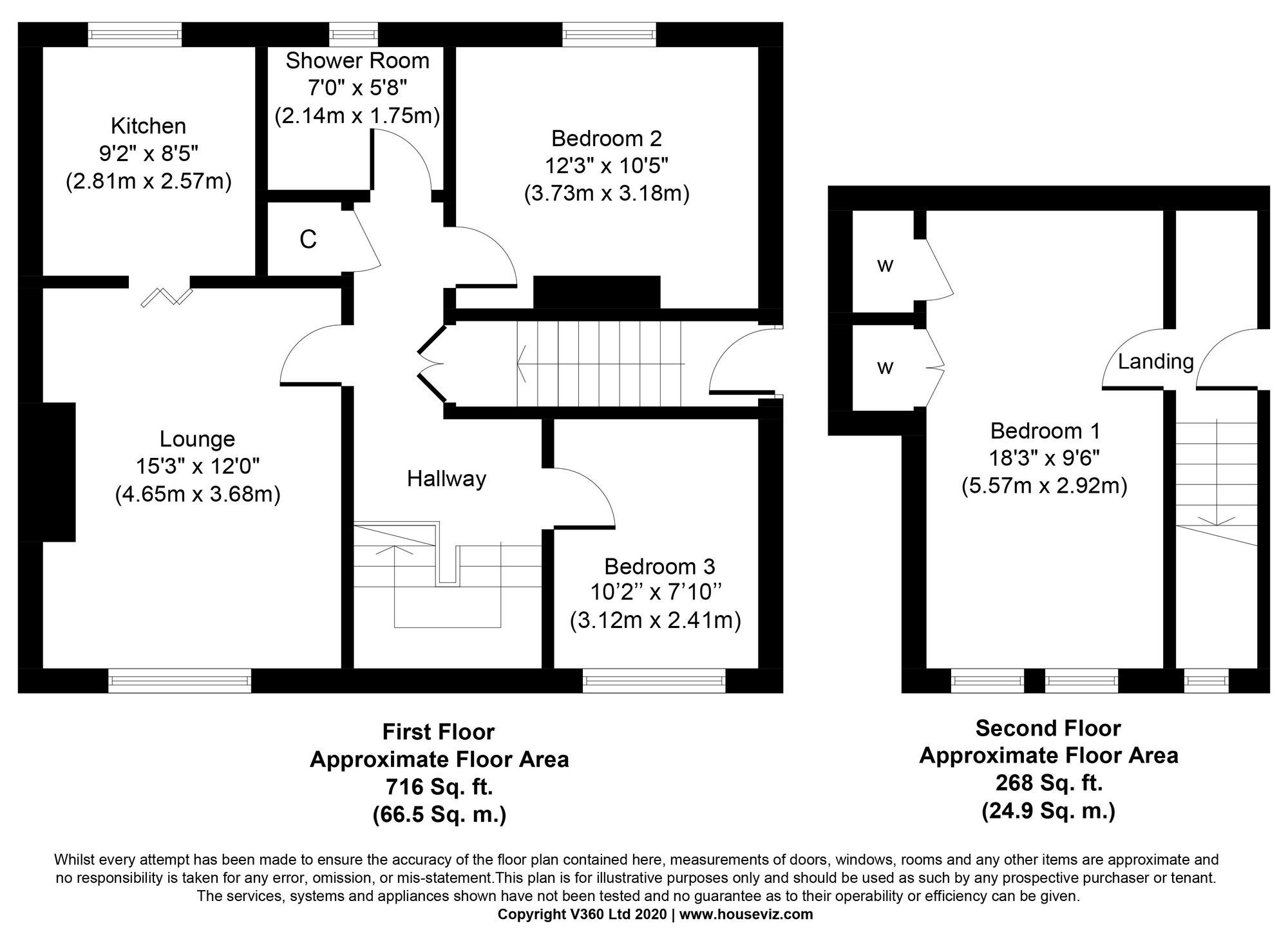End terrace house for sale in Calder Road, Edinburgh EH11
* Calls to this number will be recorded for quality, compliance and training purposes.
Property features
- Main Door Double Upper Villa
- Three Bedrooms
- Modern Kitchen
- Generous Proportions Throughout
- Modern And Stylish Shower Room
- Private Garden to the side and rear
- Abundance of Storage
- On Street Parking
- Ideally Located For Commuters
- Prime Corner Location
Property description
Introducing this delightful Main Door Double Upper Villa offering a blend of traditional charm and modern comforts. Boasting three generously proportioned bedrooms, this property is highlighted by its modern kitchen and stylish shower room, providing a comfortable yet elegant living space. The residence features an abundance of storage options over two floors. Situated in a prime corner location, this villa offers a private garden to the side and rear, making it a serene retreat for residents seeking tranquillity amidst proximity to urban amenities. Ideal for commuters, the property's strategic placement ensures easy access to transport links, enhancing the convenience of every-day living.
EPC Rating: D
Location
Situated approximately five miles west of the city centre the property is well positioned to take advantage of a good range of shopping outlets in the vicinity. Further shops can be found at the Wester Hailes Centre, with superb leisure facilities available at the West Side Plaza, including a multi-screen cinema. The Gyle Complex can be accessed by car in as little as five minutes, as can the Hermiston Gait Retail Park. Schooling is well represented, Early years and primary education is provided at Murrayburn Primary School followed by secondary schooling at Forrester High School. With Napier University’s Sighthill Campus, Stevenson College and Heriot Watt University’s Riccarton Campus all within easy access. Therefore the location proves popular with young families, professionals and students alike. The property is also well placed for those working at the Edinburgh Business Park and the Royal Bank Headquarters at Gogar and Edinburgh Airport. To travel further afield, nearby Wester Hailes and Edinburgh Park train stations offer fast and frequent routes to Glasgow, and across West Lothian and Stirlingshire. Thanks to its westerly location the area also offers convenient access to Edinburgh City Bypass, Edinburgh Airport and the M8/M9 motorway network.
Entrance
Entered via door to the side of the property, staircase leads to Inner Hallway.
Inner Hallway
Accessed through doors leading from entrance staircase. Space for free standing furniture. Cupboard provides useful storage. Laminate flooring.
Lounge (4.65m x 3.68m)
Two front facing windows flood this spacious room with natural light. The fireplace with coal effect fire provides the room with a focal point. Laminate flooring. Folding doors provide access to the Kitchen.
Kitchen (2.81m x 2.57m)
Modern base and wall mounted units with contrasting worktops incorporating a gas hob and electric oven. The fridge freezer and washing machine are to be included in the sale. Rear facing window provides views to The Pentland Hills.
Shower Room (2.14m x 1.75m)
Modern three piece suite with large walk in shower, toilet and sink with vanity unit below. Rear facing window.
Bedroom Two (3.73m x 3.18m)
A second double bedroom, currently used as the main bedroom. Fitted wardrobes with mirror doors. Fireplace. Rear facing window with view of The Pentland Hills. Carpeted flooring.
Bedroom Three (3.12m x 2.41m)
Window to the front. Edinburgh Press provides storage. Laminate flooring.
Second Floor Landing
Carpeted staircase from Inner Hallway leads to Upper Landing. Front facing window. Storage cupboard.
Bedroom One (5.57m x 2.92m)
Great use of original attic space. Two front facing windows. Storage cupboards. Carpeted flooring.
Garden
Property has three garden areas, one large area to the side which is laid to lawn. A gate leads to a small shed and then onto a low maintenance wood chipped area partially slabbed and has a summer house.
Property info
For more information about this property, please contact
Knightbain Estate Agents Ltd, EH52 on +44 1506 321872 * (local rate)
Disclaimer
Property descriptions and related information displayed on this page, with the exclusion of Running Costs data, are marketing materials provided by Knightbain Estate Agents Ltd, and do not constitute property particulars. Please contact Knightbain Estate Agents Ltd for full details and further information. The Running Costs data displayed on this page are provided by PrimeLocation to give an indication of potential running costs based on various data sources. PrimeLocation does not warrant or accept any responsibility for the accuracy or completeness of the property descriptions, related information or Running Costs data provided here.



























