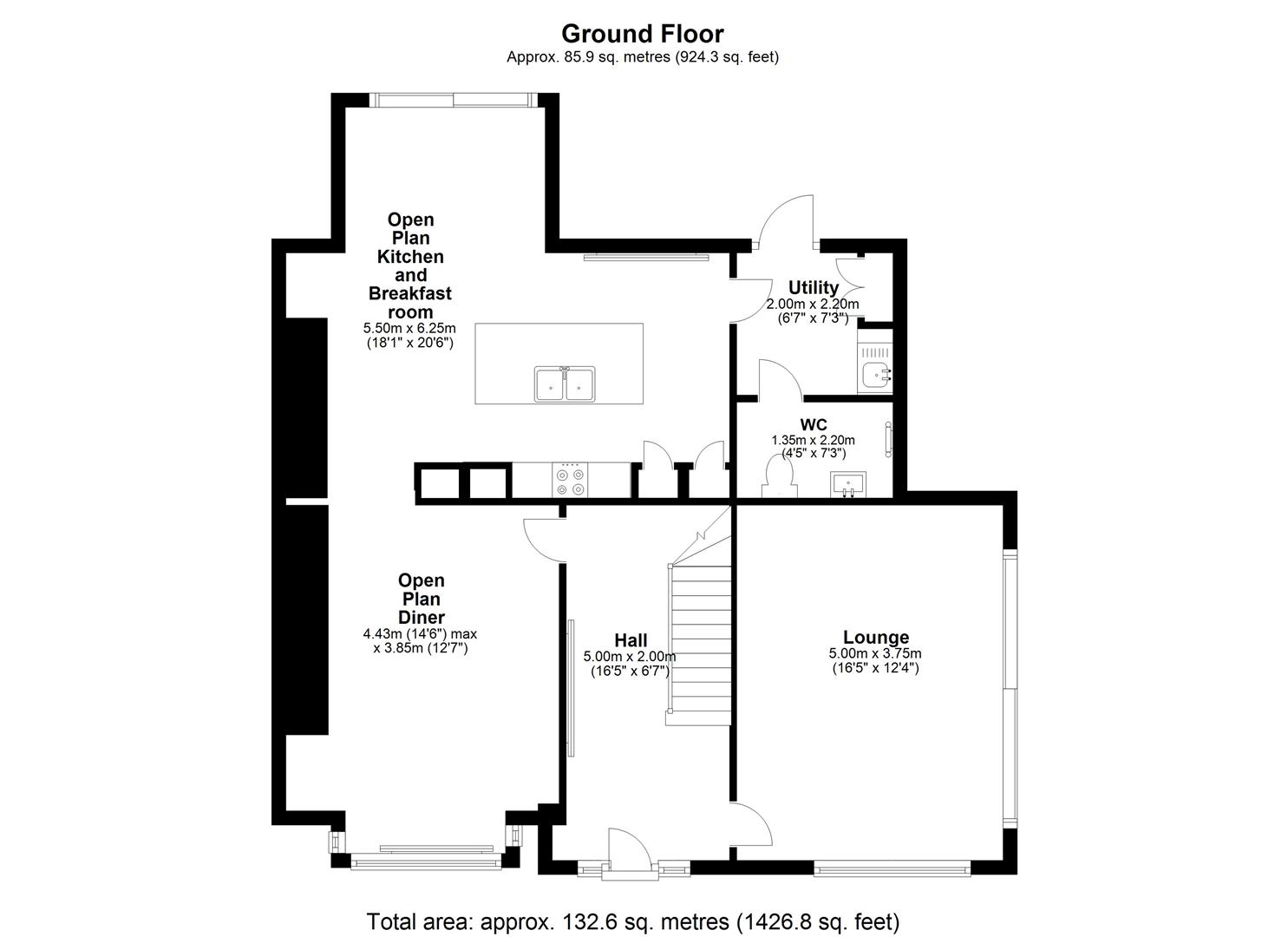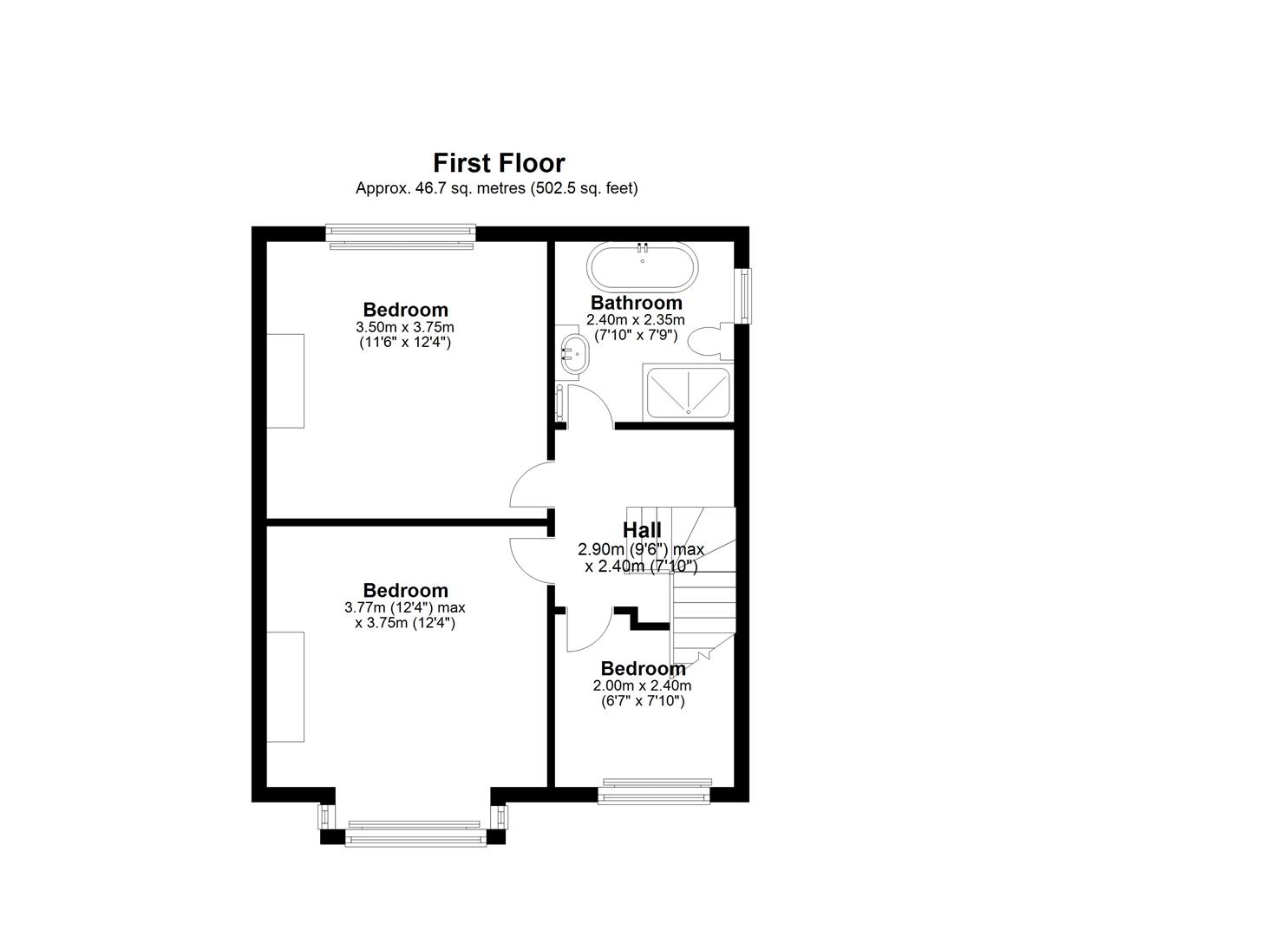Semi-detached house for sale in Whitfield Drive, Newcastle Upon Tyne NE12
* Calls to this number will be recorded for quality, compliance and training purposes.
Property features
- Immaculate three bedroom semi-detatched home on corner plot
- Recently renovated and extended
- Open plan living kitchen diner with island layout
- Second spacious living room with vaulted ceiling
- Two generous gardens accessed through sliding doors
- Quartz worktops and waterfall kitchen island
- Stylish tiled bathroom with free-standing bath and walk in shower
- Loft conversion into additional entertaining space
- Double bricked drive
- Utility and downstairs WC
Property description
Hive Estates presents to the market this immaculate three-bedroom home in Benton. Fully renovated and extended to a high specification, this home has a great layout offering open plan living with two generous gardens, ideal for a family lifestyle and entertaining.
Once inside, the décor is minimal and natural oak herringbone flows throughout the downstairs space. The hallway provides access to the living, kitchen and dining space, and second living room.
The living room offers a large bay window and a fantastic media wall spanning the length of the home, with a feature fireplace and deep shelf alcoves and dual spaces for televisions. The continuation of flooring and stylish décor connect naturally through to the kitchen and dining space. Progressing through, the expansive kitchen is a chef’s dream. Equipped with a large central island providing extra workspace, integrated appliances including two ovens, induction hob, extractor fan and wine fridge. With a breakfast bar, the layout is functional and trendy. Fitted with pebble shaker cabinetry, black matt handles and sleek white quartz worktops that flow up the kitchen splash back and down the kitchen island creating a waterfall effect. The dining space is full of natural light from the floor to ceiling sliding doors leading out to one of the private garden's. Offering total seclusion, the area is fully enclosed and lawned. Further through is the utility, adding a touch of convenience with the addition of a WC and an alternative door to the outside space. One of the standout features of this property is the second living room, with a spacious floor area and an impressive vaulted ceiling. With panoramic views from the wall of sliding doors, leading to the generous second garden. This garden has a decked area, making it ideal for hosting and entertaining.
To the first floor, there are three generous bedrooms and a family bathroom. There is also a loft conversion, accessible from one of the bedrooms, adding an extra layer of versatility to an already impressive home.
The family bathroom is fitted with walk-in shower, standing bath, sink, WC and towel radiator. Decorated in arrow Atlantic honed marble tiles in chevron pattern, finished with matt black detailing.
In a great location, this home has a lot to offer. Externally, with a bricked double driveway and its proximity to transport links, local shops and amenities, its versatility would suit a range of lifestyles.
Open Plan Kitchen And Breakfast Room (5.50 x 6.25 (18'0" x 20'6"))
Open Plan Diner (4.43 x 3.85 (14'6" x 12'7"))
Lounge (5.00 x 3.75 (16'4" x 12'3"))
Bedroom 1 (3.77 x 3.75 (12'4" x 12'3"))
Bedroom 2 (3.50 x 3.75 (11'5" x 12'3"))
Bedroom 3
2.00 x 2.40
Bathroom (2.40 x 2.35 (7'10" x 7'8"))
Utility (2.00 x 2.20 (6'6" x 7'2"))
Hall (5.00 x 2.00 (16'4" x 6'6"))
Wc (1.35 x 2.20 (4'5" x 7'2"))
Property info
Whitfield Drive, Longbenton, Newcastle Upon Tyne - View original

Whitfield Drive, Longbenton, Newcastle Upon Tyne - View original

For more information about this property, please contact
Hive Estates, NE2 on +44 191 686 9877 * (local rate)
Disclaimer
Property descriptions and related information displayed on this page, with the exclusion of Running Costs data, are marketing materials provided by Hive Estates, and do not constitute property particulars. Please contact Hive Estates for full details and further information. The Running Costs data displayed on this page are provided by PrimeLocation to give an indication of potential running costs based on various data sources. PrimeLocation does not warrant or accept any responsibility for the accuracy or completeness of the property descriptions, related information or Running Costs data provided here.





















































.png)