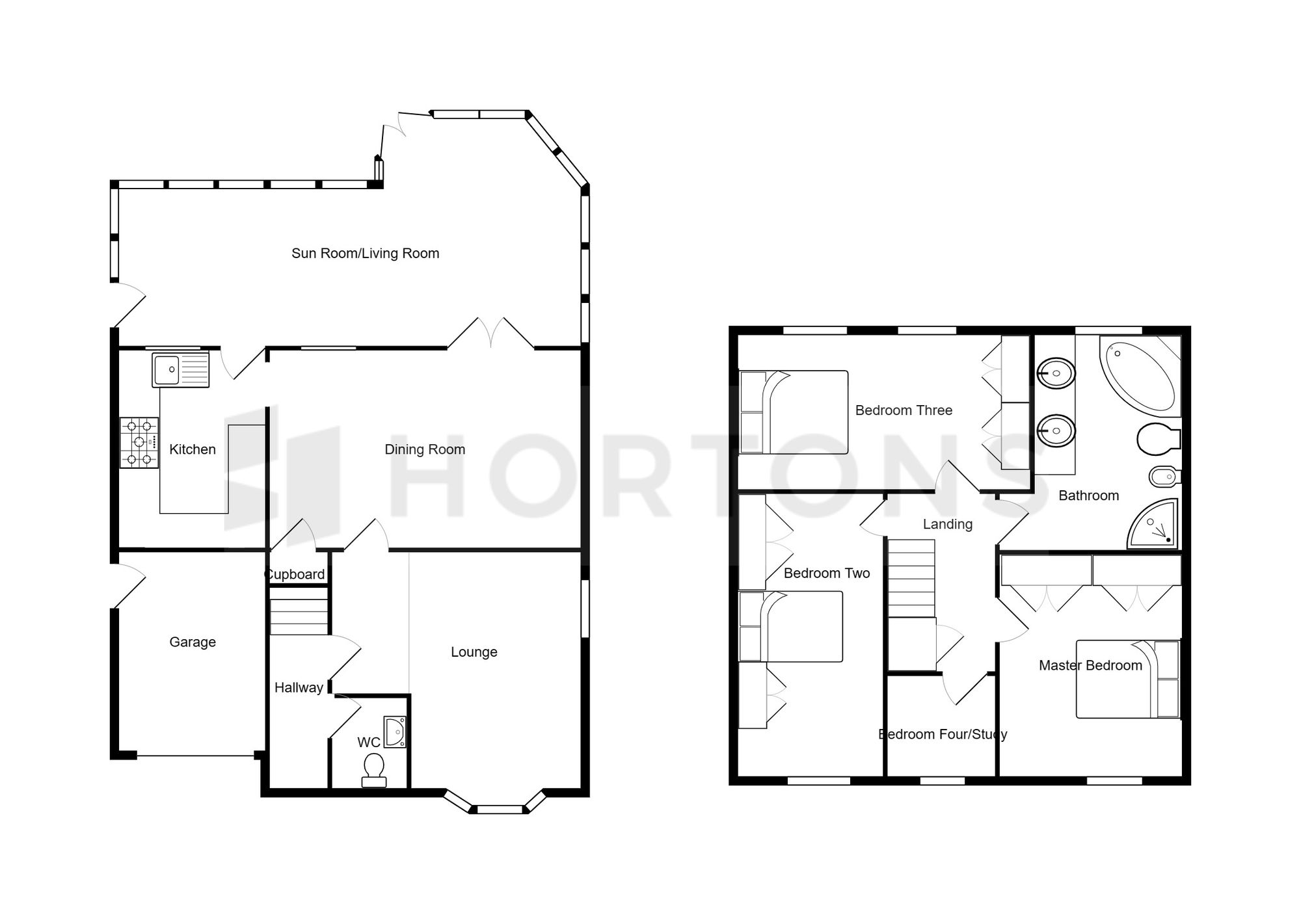Detached house for sale in Abney Crescent, Measham DE12
* Calls to this number will be recorded for quality, compliance and training purposes.
Property features
- Beautifully Extended Four Bedroom Home
- Three Reception Rooms
- Three Large Double Bedrooms & Single Room
- Spacious Family Bathroom
- Well Maintained Front & Rear Garden
- Paved Driveway & Internal Garage
- Close To Local Amenities
- Great Transport Links
Property description
A beautifully kept four bedroom detached property with large extension giving the home a really spacious feel throughout. The home is in the village of Measham in North West Leicestershire on the Derbyshire border and has great transport links to the nearby towns of Ashby de la Zouch & Coalville.
Hallway/Downstairs Bathroom - A welcoming entrance off the front driveway with plenty of space for coats and shoes, also serviced by a downstairs W/C with sink.
Lounge - To the front aspect of the home is spacious lounge with bay window and an additional side window providing plenty of natural light.
Dining Room - To the heart of the home is this palatial size dining space which would be great space to get all the friends and families together.
Kitchen - Off the dining is the wooden kitchen with tiled flooring. The kitchen is fitted with large range style oven with five gas ring burners.
Sun Room/Living Room - Spanning the whole rear of the property is a really versatile space which is currently being used as a utility space to one side and an further living room to the other.
Garage - Useful additional storage space for a vehicle and household goods.
Master Bedroom - To the front aspect of the home is the large double bedroom with large built in wardrobes.
Bedroom Two - A large double bedroom to the front of the property with two sets of built in wardrobes.
Bedroom Three - With duel windows overlooking the rear garden is a third double bedroom with wardrobes built in.
Bedroom Four/Study - A single bedroom that is currently being used as a office space.
Bathroom - A large five piece bathroom with his & her vanity sinks, large corner bath, toilet, bidet and corner shower.
Exterior - Large block paved driveway to the front with well maintained lawn. To the rear is a large private garden, with a grass lawn to the centre and patio area to the side and rear. There is also a large shed that will remain at the property.
Council Tax Band - C
EPC Rating - tbc
For more information about this property, please contact
Hortons, LE1 on +44 116 484 9873 * (local rate)
Disclaimer
Property descriptions and related information displayed on this page, with the exclusion of Running Costs data, are marketing materials provided by Hortons, and do not constitute property particulars. Please contact Hortons for full details and further information. The Running Costs data displayed on this page are provided by PrimeLocation to give an indication of potential running costs based on various data sources. PrimeLocation does not warrant or accept any responsibility for the accuracy or completeness of the property descriptions, related information or Running Costs data provided here.


































.png)
