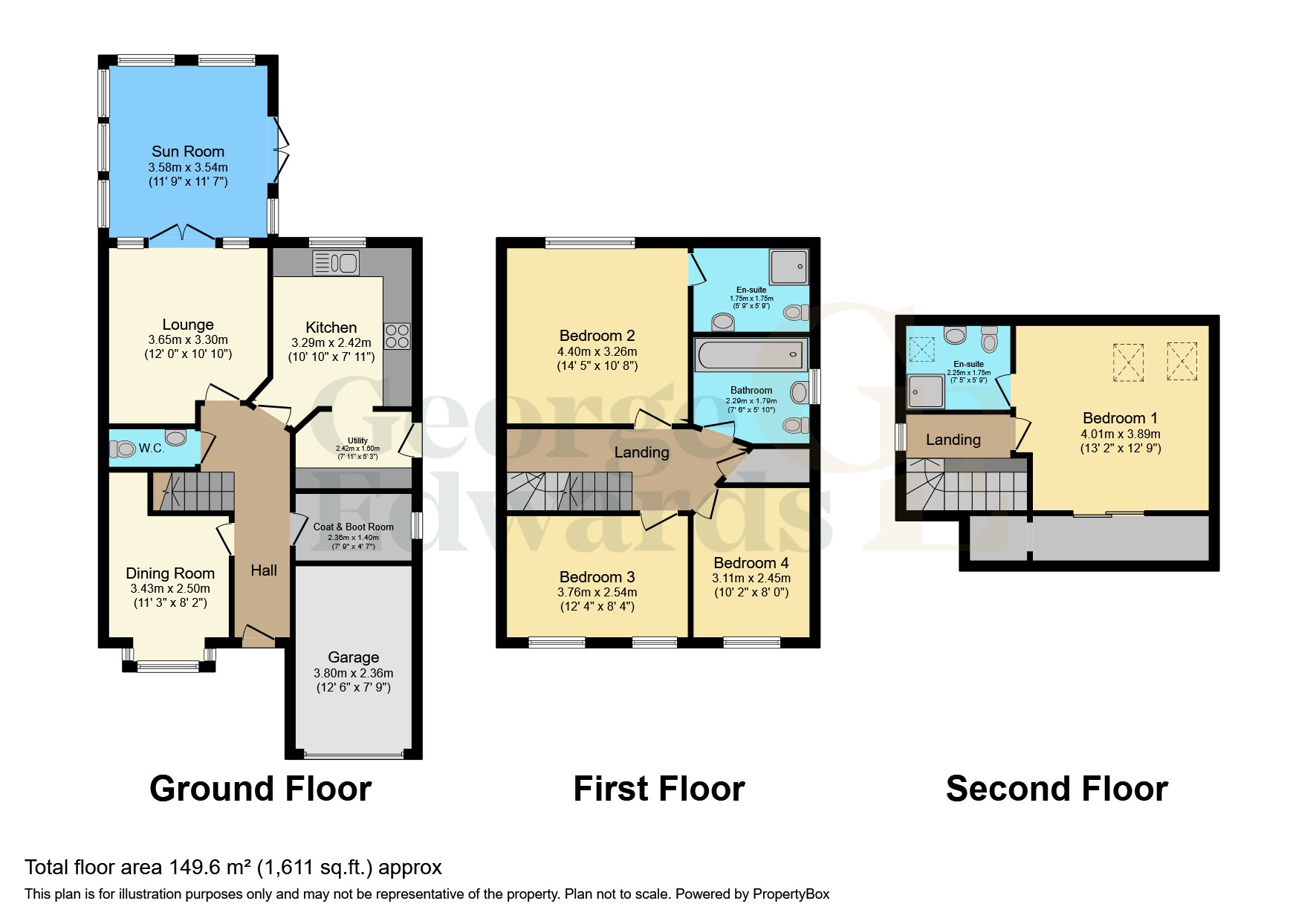Detached house for sale in Brick Kiln Croft, Measham, Swadlincote DE12
* Calls to this number will be recorded for quality, compliance and training purposes.
Property features
- ** chain free **
- Generous Family Home
- Four Double Bedrooms
- Two En-Suite Bedrooms
- Three Reception Rooms
- Village Location
- Near to Local Amenities
Property description
Welcome to this chain-free home at Brick Kiln Croft in the charming village of Measham. This spacious four-bedroom, three-bathroom, detached family home and is sure to go quickly.
As you enter the property, on the ground floor you have a generous family dining room, a spacious living room, perfect for entertaining guests or relaxing with the family. The kitchen is equipped with all the appliances you need and a separate utility room provides space for your washer and drier. The ground floor is finished with a coat and boot room, along with the sunroom which allows you to enjoy views over the garden.
Upstairs on the first floor, you will find three of the four bedrooms all three double bedrooms, one with an en-suite. You will also find the large family bathroom.
Finally, going to the second floor you can find the spacious main bedroom with large built-in wardrobes, eaves storage, and an ensuite shower room.
Outside the property has a garage ideal for storage, parking for multiple cars, side access to the garden, and a rear garden laid to patio with mature planting.
The property is beautifully designed with high-quality finishes throughout, making it a truly special place to call home. Don't miss out on the opportunity to own this fantastic property in a sought-after location. Call today to book your viewing.
Ground floor
Lounge: 3.65m x 3.30m (12'0" x 10'10")
Dining Room: 3.43m x 2.50m (11'3" x 8'2")
Sun Room: 3.58m x 3.54m (11'9" x 11'7")
Kitchen: 3.29m x 2.42m (10'10" x 7'11")
Utility Room:2.42m x 1.60m (7'11" x 5'3")
Boot & Coat Room: 2.36m x 1.40m (7'9" x 4'7")
W.C.
Garage: 3.80m x 2.36m (12'6" x 7'9")
first floor
Bedroom Two: 4.40m x 3.26m (14'5" x 10'8")
Ensuite Two: 1.75m x 1.75m (5'9" x 5.9")
Bedroom Three: 3.76m x 2.54m (12'4" x 8'4")
Bedroom Four: 3.11m x 2.45m (10'2" x 8'0")
Bathroom: 2.29m x 1.79m (7'6" x 5'10")
second floor
Bedroom One: 4.01m x3.89m (13'2" x 12'9")
Ensuite One: 2.25m x 1.75m (7'5" x 5'9")
what3words: Magazines.bottle.loafer
Property info
For more information about this property, please contact
George Edwards, DE12 on +44 1530 219144 * (local rate)
Disclaimer
Property descriptions and related information displayed on this page, with the exclusion of Running Costs data, are marketing materials provided by George Edwards, and do not constitute property particulars. Please contact George Edwards for full details and further information. The Running Costs data displayed on this page are provided by PrimeLocation to give an indication of potential running costs based on various data sources. PrimeLocation does not warrant or accept any responsibility for the accuracy or completeness of the property descriptions, related information or Running Costs data provided here.


























.png)


