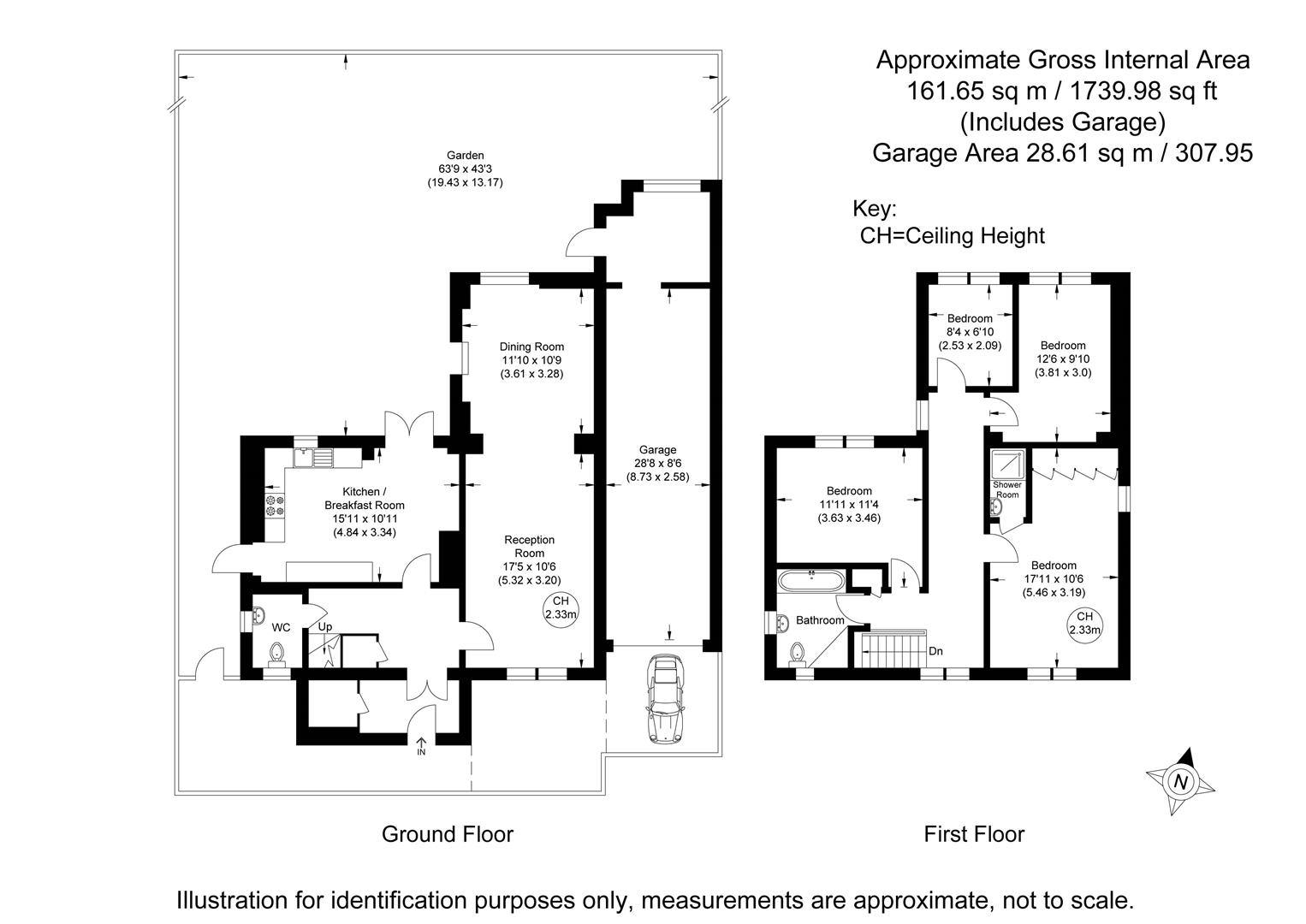Detached house for sale in Easington Road, Dane End, Ware SG12
* Calls to this number will be recorded for quality, compliance and training purposes.
Property features
- Four bedroom extended detached house
- Sought after village location
- Backing onto open fields
- 15' kitchen/breakfast room
- 17' living room
- 28' tandem garage & driveway
Property description
Offered chain free! Nestled in the sought-after village of Dane End, this spacious four-bedroom detached house boasts a peaceful and prime location with convenient access to local village amenities to include convenience store and pub. Situated within reach of Ware, Hertford, and Stevenage, this family home offers easy access to town centre facilities and four mainline train stations, . The property features generous living spaces including a 15' kitchen/breakfast room, a 17' living room complemented by a further separate dining room. The main bedroom includes an en-suite shower room, while a family bathroom and ground floor cloakroom cater to additional needs. A double tandem garage and ample driveway offer off-street parking, while the charming landscaped gardens to the rear provide a picturesque backdrop of stunning views across open fields.
Front door into:
Entrance Porch:
Large built in storage cupboard, wood effect flooring and double doors into:
Entrance Hall:
Wood effect flooring, stairs to first floor with storage cupboard under, radiator and doors to:
Cloakroom:
Dual aspect opaque UPVC double glazed windows to front and side, low level WC, wash hand basin with mixer tap and cupboard under, radiator and wood effect flooring.
Kitchen/Breakfast Room: (4.55m x 3.33m (14'11 x 10'11))
UPVC double glazed window to rear and doors to side and rear into garden, fitted with a range of base and wall units with contrasting work surfaces over incorporating sink unit with mixer tap, built in double oven with separate hob and extractor, chrome heated towel rail, recessed spot lights, wood effect flooring and a range of integrated appliances to include dishwasher, washing machine and fridge freezer.
Living Room: (5.31m x 3.20m (17'5 x 10'6))
UPVC double glazed window to front, radiator, wood effect flooring, coving and opening to:
Dining Room: (3.61m x 3.28m (11'10 x 10'9))
UPVC dual aspect double glazed window to rear and sliding patio doors to the garden, radiator and wood effect flooring.
First Floor Landing:
UPVC double glazed windows to front and side, airing cupboard housing hot water cylinder, radiator, access to loft space and doors to:
Bedroom One: (5.46m x 3.20m (17'11 x 10'6))
Dual aspect UPVC double glazed windows to front and side, radiator, fitted wardrobes, wood effect flooring and door to:
En-Suite Shower Room:
Fitted with a two piece suite comprising fully tiled shower cubicle, vanity unit with inset wash hand basin with mixer tap and tiled splash back, wood effect flooring.
Bedroom Two: (3.63m x 3.45m (11'11 x 11'4))
UPVC double glazed window to rear, radiator and wood effect flooring.
Bedroom Three: (3.81m x 3.00m (12'6 x 9'10))
UPVC double glazed window to rear with stunning views over open fields, radiator and wood effect flooring.
Bedroom Four: (2.54m x 2.08m (8'4 x 6'10))
UPVC double glazed window to rear with stunning views over open fields, radiator and wood effect flooring.
Bathroom:
Dual aspect opaque double glazed windows to front and side, fitted with a three piece suite comprising panel enclosed bath with mixer tap, pedestal wash hand basin with mixer tap, low level WC, tiled splash backs, recessed spot lights, tiled walls in suite area and chrome heated towel rail.
Rear Garden; (approx 19.43m x 13.18m (approx 63'9 x 43'3))
Beautifully landscaped garden to rear predominately laid to lawn with paved patio seating area and steps to lawn, well stocked with mature trees, plants and shrubs and with stunning views backing onto open fields beyond. Feature central pond (currently drained) Outside tap and gated pedestrian side access to front and housing oil tank and wall mounted boiler.
Tandem Double Garage: (8.74m x 2.59m (28'8 x 8'6))
With up and over door to front and light and power connected. Access to the brick built store to the rear of the garage with a window to rear and personal door into the garden.
Driveway:
Providing off street parking.
Property info
For more information about this property, please contact
Shepherds of Hertford, SG14 on +44 1992 273618 * (local rate)
Disclaimer
Property descriptions and related information displayed on this page, with the exclusion of Running Costs data, are marketing materials provided by Shepherds of Hertford, and do not constitute property particulars. Please contact Shepherds of Hertford for full details and further information. The Running Costs data displayed on this page are provided by PrimeLocation to give an indication of potential running costs based on various data sources. PrimeLocation does not warrant or accept any responsibility for the accuracy or completeness of the property descriptions, related information or Running Costs data provided here.
















































.png)

