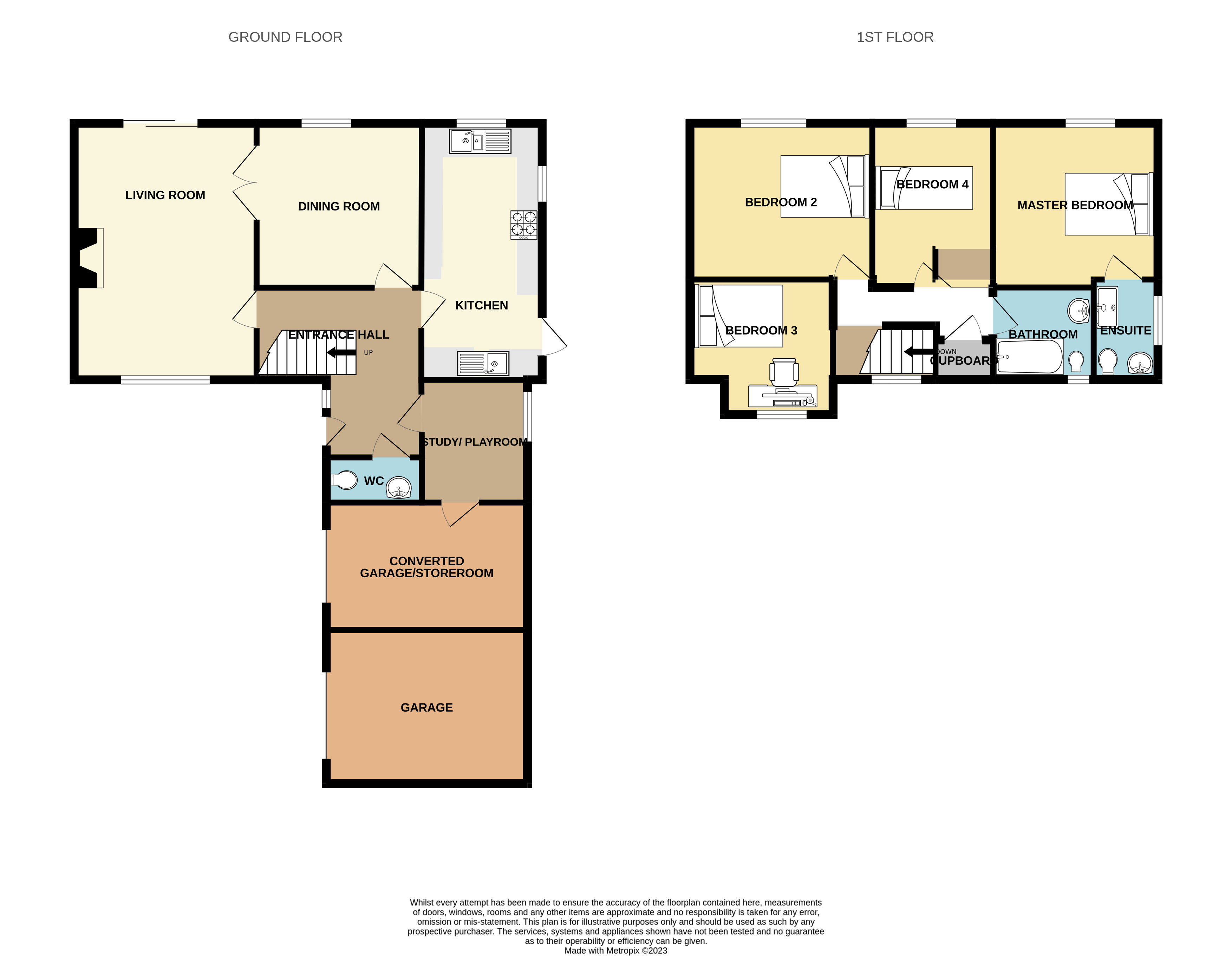Detached house for sale in Wheatlands, Chells Manor, Stevenage SG2
* Calls to this number will be recorded for quality, compliance and training purposes.
Property features
- Four bedroom executive detached family house
- Chain free
- Two Reception rooms
- Study/Office
- Guest cloakroom
- Secluded rear garden
- Ample off road parking
- En-suite to master bedroom
- Chells Manor area
- Cul-de-sac location
Property description
Yopa are delighted to bring to market this fabulous, four bedroom executive style family home. Built in the early 90s by Leach Homes, the spacious accommodation benefits from UPVC double glazing, gas fired central heating, double garage with ample parking and a secluded rear garden.
Situated in a cul-de-sac within the popular residential area of Chells Manor Stevenage, where there are local amenities within walking distance and well regarded schools. The Old Town and town centre offer a wide range of pubs, restaurants, a leisure complex and theTheatre/Arts Centre.
Stevenage mainline station provides great links south to London and the south coast, and north to Peterborough, Cambridge and beyond through to Scotland. There is immediate road access to the A1(M) at junctions 7 or 8 and the A10, M1 and M25 are closeby.
This imposing family home offers spacious accommodation. The property comprises of:
Ground Floor -
Entrance - Under storm porch with UPVC part-glazed front door into:
Hallway - Wood effect flooring. Stairs rising to first floor with storage cupboard beneath. Radiator. Doors to all rooms.
Cloakroom - UPVC double glazed window to front aspect. Suite comprising low level W.C. And wall-mounted hand wash basin. Wood effect flooring. Radiator.
Study - 2.40m x 2.10m (7'10" x 6'10") - UPVC double glazed window to side aspect. Access to additional loft space. Courtesy door to double garage.
Lounge - 5.20m x 3.70m (17'0" x 12'1") - UPVC double glazed window to front aspect. Feature fire surround with marble hearth and inset living flame gas fire. UPVC double glazed sliding patio doors to rear garden. Wood effect flooring. Radiator. Double doors to:
Dining Room - 3.55m x 3.35m (11'7" x 10'11") - UPVC double glazed window to rear aspect. Wood effect flooring. Radiator.
Kitchen - 5.20m x 2.45m (17'0" x 8'0") - UPVC double glazed window to rear aspect. Fitted with a range of oak base and wall-mounted cabinets providing storage complimented by stone effect work-surfaces. Inset stainless steel one and a half bowl sink and drainer with 'Swan-neck' chrome mixer tap. Built-in Neff double oven and separate four-ring gas hob with concealed extractor above. Space and plumbing for washing machine, dishwasher and tumble dryer. Additional cupboards to utility area with further stainless steel sink unit with mixer tap. Space for fridge/freezer. UPVC double glazed door to side and garden access.
First Floor -
Landing - UPVC double glazed window to front aspect. Airing cupboard housing hot water cylinder. Hatch providing access to boarded loft space. Radiator. Doors to all rooms.
Master Bedroom - 3.90m x 3.15m (12'9" x 10'4") - UPVC double glazed window to rear aspect. Radiator. Door to:
En-Suite - UPVC Frosted double glazed window to side aspect. Suite comprising enclosed shower cubicle, pedestal mounted hand wash basin and low level flush W.C. Tiled wet areas. Radiator.
Bedroom Two - 3.70m x 2.90m (12'1" x 9'6") - UPVC double glazed window to rear aspect. Radiator. Door to:
Bedroom Three - 2.90m x 2.90m (9'6" x 9'6") - UPVC double glazed window to front aspect. Radiator. Door to:
Bedroom Four - 3.15m x 2.25m into recess (10'4" x 7'4" into reces - UPVC double glazed window to rear aspect. Radiator. Door to:
Bathroom - UPVC obscure double glazed window to front aspect. Suite comprising panel enclosed bath with mixer tap and shower attachment, pedestal mounted hand wash basin and low level W.C. Tiled wet areas. Radiator.
Exterior -
Front Garden - Driveway providing ample off-road parking for several vehicles and leading to double garage. Gated side access to rear garden from both sides.
Double Garage - Separate up and over doors. Power and lighting. One of the garages has been converted for storage, however it can be easily converted back into a garage if required. Door to side access.
Rear Garden - Private aspect backing onto wooded lane to the rear (The vendors has advised of potential to purchase additional land to the rear). Fence enclosed. Mainly laid to lawn with circular paved terrace and shingle border. Timber shed to remain. Gated side access to both sides.
EPC band: D
For more information about this property, please contact
Yopa, LE10 on +44 1322 584475 * (local rate)
Disclaimer
Property descriptions and related information displayed on this page, with the exclusion of Running Costs data, are marketing materials provided by Yopa, and do not constitute property particulars. Please contact Yopa for full details and further information. The Running Costs data displayed on this page are provided by PrimeLocation to give an indication of potential running costs based on various data sources. PrimeLocation does not warrant or accept any responsibility for the accuracy or completeness of the property descriptions, related information or Running Costs data provided here.


























.png)
