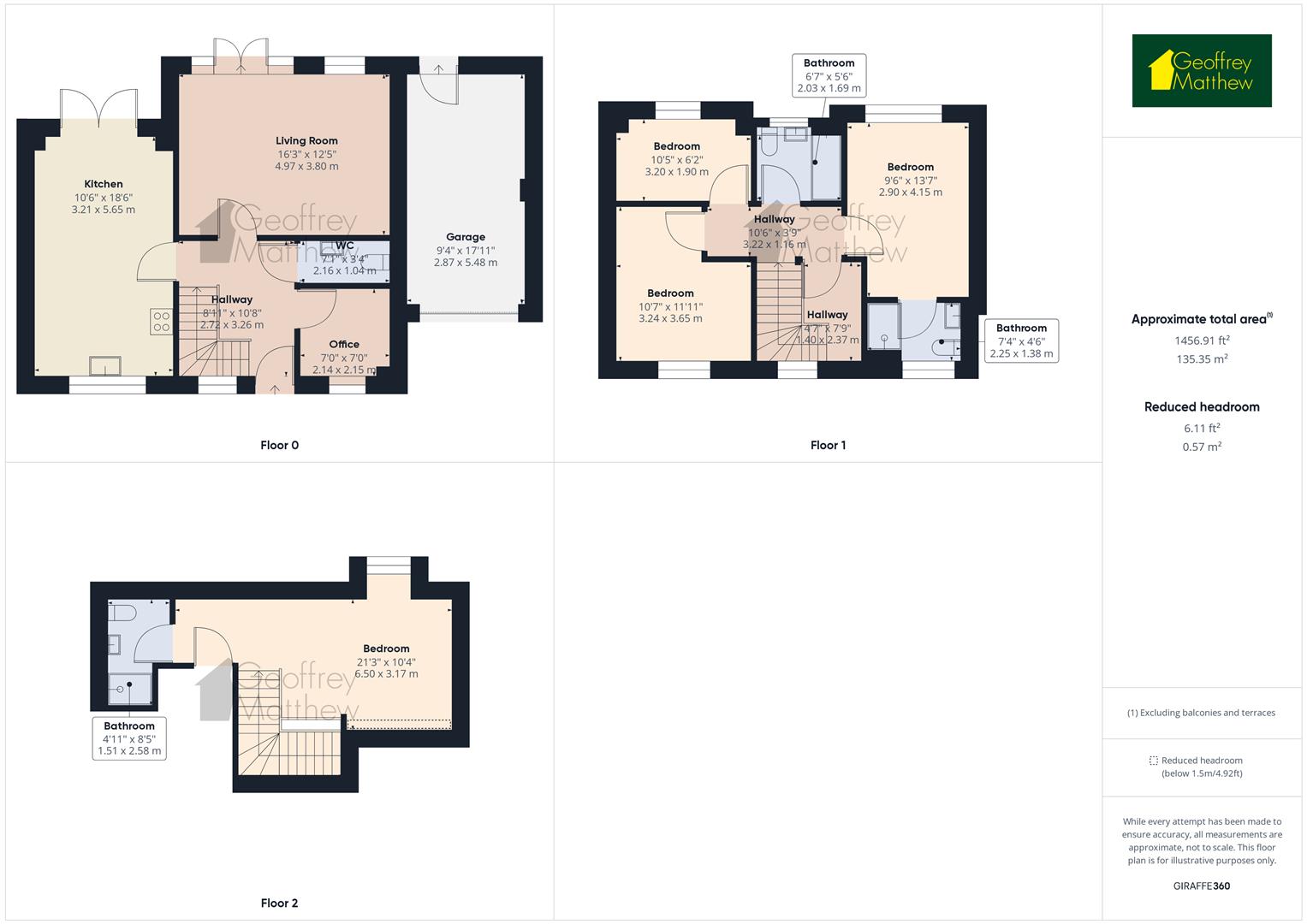Detached house for sale in Monarch Rise, Stevenage SG1
* Calls to this number will be recorded for quality, compliance and training purposes.
Property features
- Beautifully Presented Four Bedroom Detached Family Home with Garage and Driveway
- Chrysalis Park Location
- Catchment to Nobel and Martins Wood Schools
- Fitted Kitchen/Diner
- Lounge Area
- Downstairs Office and WC
- Three Double Bedrooms and One Single Bedroom
- Family Bathroom and Two En Suites Shower Rooms
- Unusually Large Rear Garden
- Close to Box Wood and Serpentine Park
Property description
This beautifully presented Four Bedroom Detached Family Home with garage and driveway built in 2011, Situated On The Modern Development Of chrysalis park, Which Benefits From An Excellent School Catchment Including martins wood primary & nobel secondary Schooling. Features Include Fitted Kitchen/Diner, Lounge Area with 2 Velux Windows, Downstairs Office and WC, three double bedrooms and One Respectable Single Room, Family Bathroom, two en suite shower rooms, Unusually Large Rear Garden, Close to Box Wood and Serpentine Park, Viewing Highly Suggested.
Entrance Hallway (1.40m x 2.36m (4'7 x 7'9))
Coconut Matting, Laminate Flooring, Stairs to 1st Floor Landing, Spot Lighting, Double Glazed Window to Front Aspect, Double Glazed Door to Front Aspect, Heating Control, Under Stairs Cupboard, Smoke Alarm.
Office (2.13m x 2.13m (7'0 x 7'0))
Single Panel Radiator, Double Glazed Window to Front Aspect, Laminate Flooring, Broadband Connection.
Downstairs Cloakroom (2.16m x 1.02m (7'1 x 3'4))
Low Level W.C, Single Panel Radiator, Wash Basin with Vanity Cupboard, Tiled Flooring, Extractor Fan, Vanity Cupboard.
Lounge Area (4.95m x 3.78m (16'3 x 12'5))
Laminate Flooring, French Doors Opening to Rear Garden, T.V Point, 2 x Double Glazed Window to Rear Aspect, 2 x Velux Windows to Rear Aspect, 2 x Single Panel Radiator.
Kitchen/Diner (3.20m x 5.64m (10'6 x 18'6 ))
Tiled Flooring, Cupboards at Eye and Base Level with Draw Units, Stainless Steel Sink and Mixer Tap, Electric Hob and Oven, Built in Washing Machine, Dishwasher and Fridge/Freezer, Roll Top Work Surfaces with Upstands, Under Unit Lighting, Spot Lighting, Double Panel Radiator, Stainless Steel Extractor Fan.
Landing (3.20m x 1.14m (10'6 x 3'9))
Doors to all rooms, Carpeted, Single Panel Radiator.
Bedroom Four (3.18m x 1.88m (10'5 x 6'2 ))
Laminate Flooring, Single Panel Radiator, Double Glazed Window to Rear Aspect, Built in Shelving.
Bathroom (2.01m x 1.68m (6'7 x 5'6 ))
Tiled Flooring, Bath and Mixer Tap, Double Glazed Window to Rear Aspect, Spot Lighting, Low Level W.C, Wash Basin with Mixer Tap, Heated Towel Rail, Mains Shower over Bath, Extractor Fan, Vanity Cupboard, Electric Heater, Tiled Splash Back, Shaver Point.
Bedroom Two Leading To Ensuite (3.23m x 3.63m (10'7 x 11'11))
Laminate Flooring, Double Glazed Window to Rear Aspect, Single Panel Radiator, Door to En suite, T.V aerial point.
Ensuite (2.24m x 1.37m (7'4 x 4'6))
Double Shower Cubicle with Mains Shower, Heated Towel Rail, Window to front Aspect, Spot Lighting, Fully Tiled Surround, Extractor Fan, Shaver Point.
Bedroom Three (32.61m x 3.63m (107 x 11'11))
Laminate Flooring, Double Glazed Window to Front Aspect, Single Panel Radiator, Fitted wardrobe.
Inner Landing With Stairs To 2nd Floor (1.37m x 2.36m (4'6 x 7'9))
Stairs to 2nd Floor which leads to Bedroom One and Ensuite, Double Glazed Window to Front Aspect, Shelving Units.
Bedroom One With Ensuite (6.48m x 3.15m (21'3 x 10'4 ))
Carpeted, Fitted Wardrobes, T.V Point, Large Cupboard which encloses the wall mounted Ideal Boiler, Mega Flow Tank.
Ensuite (1.50m x 2.57m (4'11 x 8'5))
Low Level W.C, Tiled Flooring, Velux Window to Rear Aspect, Spot Lighting, Double Shower Cubicle, Shaver Point, Extractor Fan, Fully Tiled Surround.
Garage And Driveway (2.84m x 5.46m (9'4 x 17'11))
Metal Up and Over Door, Power and Lighting, Door Leading to Garden, The Garage loft is full boarded with light.
Rear Garden
Patio Area and Decking Area, Laid to Lawn, Timber Fencing, Side Gated Access, Part Brick Wall which leads to Timber Fencing, Mature Trees and Shrubs, 6 x 4 Shed.
Front Garden
An array of flowers and small plants.
Property info
For more information about this property, please contact
Geoffrey Matthew, SG1 on +44 1438 412158 * (local rate)
Disclaimer
Property descriptions and related information displayed on this page, with the exclusion of Running Costs data, are marketing materials provided by Geoffrey Matthew, and do not constitute property particulars. Please contact Geoffrey Matthew for full details and further information. The Running Costs data displayed on this page are provided by PrimeLocation to give an indication of potential running costs based on various data sources. PrimeLocation does not warrant or accept any responsibility for the accuracy or completeness of the property descriptions, related information or Running Costs data provided here.



































.png)
