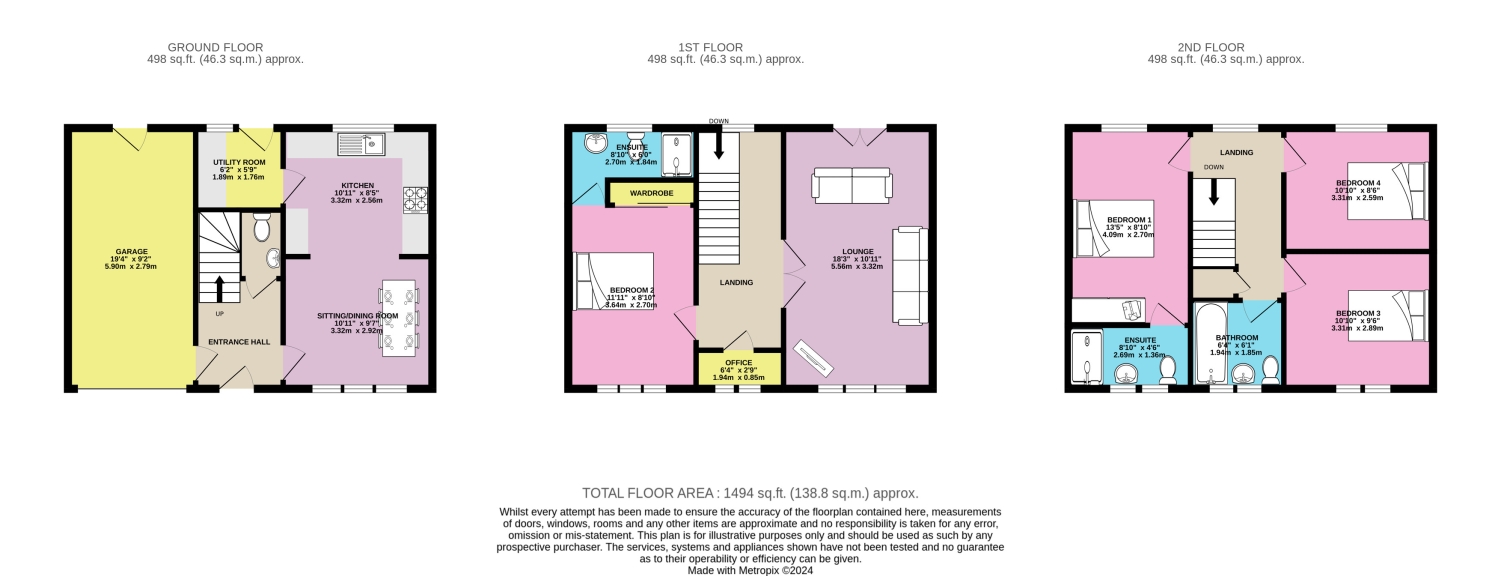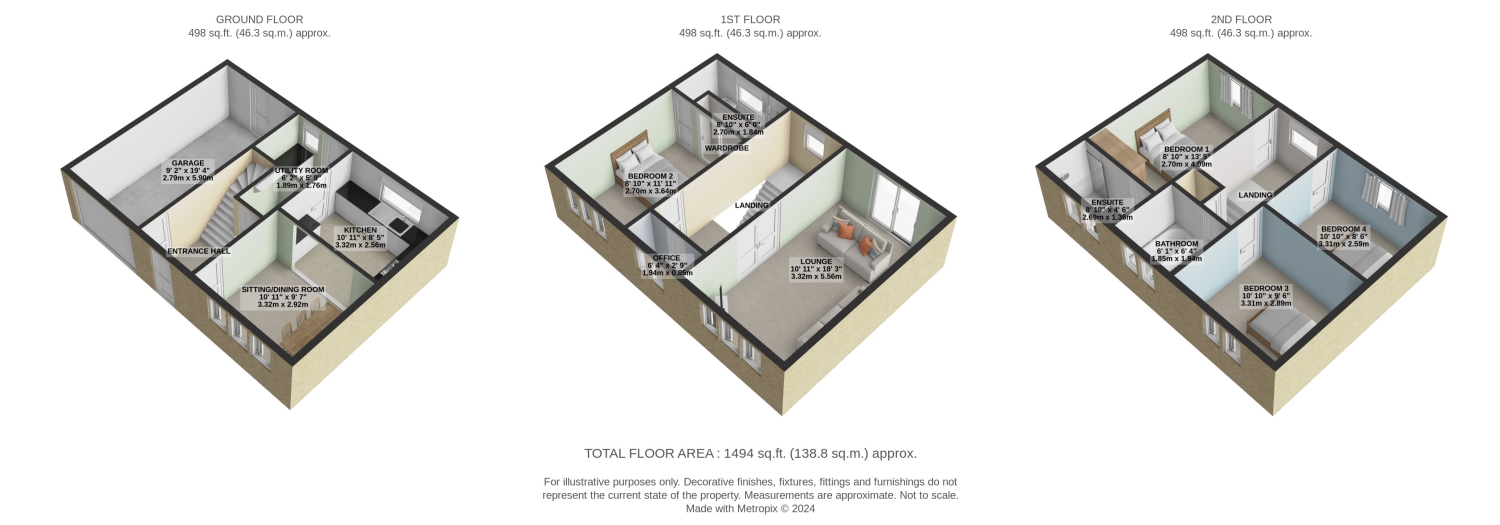Town house for sale in Moorbrook Mill Drive, New Mill, Holmfirth, West Yorkshire HD9
* Calls to this number will be recorded for quality, compliance and training purposes.
Property features
- Book your viewing by calling us 24/7
- Ideal for different types of buyer
- Large lounge with Juliet balcony
- Large kitchen / diner
- 4 double bedrooms, two with en-suites
- Convenient cosy office
- Sheltered sunny enclosed back garden
- Integral garage and parking for 2 cars
- Easy access to New Mill and the Holme Valley and to commuter routes
- Available with vacant possession
Property description
A large townhouse with plenty of space for your family. Located in a quiet development close to the centre of New Mill. Set over 3 floors; 4 double bedrooms; lounge with Juliet balcony; spacious kitchen/diner; sunny enclosed garden, single garage; parking for 2 cars. Available with vacant possession
Laid out over 3 storeys, this rather imposing 4 bed townhouse is located towards the back of this popular quiet residential development close to the centre of New Mill and is the ideal location for taking advantage of everything that this village and the wider Holme Valley have to offer.
Steps lead up to the front door, but before stepping inside, take a moment to turn round and savour the views to the hills. Now come inside. Starting on the ground floor, on one side a spacious kitchen / diner runs the full width of the house with the dining area at the front and the kitchen at the back. The kitchen has an excellent range of bae and wall units plus pan drawers so lots of storage. There's a 4 ring gas hob and double electric ovens / grill, ideal for preparing delicious meals. The dining area has ample space for a dining table so you can be part of the conversation with friends and family as you cook.
At the back there is a separate utility room which leads out to the back garden. On the floor there is also a convenient WC and an internal door to the integral garage.
Now head up to the first floor. Here you'll find a large lounge running the full width of the house. With patio doors and a Juliet balcony at the back and three windows to the front, this room really is lovely and bright. On the other side of the landing is a large double bedroom with built in wardrobes and an ensuite shower room. There is also a cosy little office at the front which makes clever use of what would otherwise have been wasted space!
Up on the second floor, you'll find three double bedrooms, one with built in wardrobes and an ensuite shower room, and the family bathroom.
Outside At the front, there is parking for 2 cars plus a single garage. The sunny back garden is fully enclosed and low maintenance with a flagged patio, timber decked area and lawn plus a border planted with small trees and mature shrubs.
At the front, there is a footpath that leads down to the village.
This house is in a great location as it's close to the centre of New Mill so a short stroll to the local shops which include a Coop, a Post Office, two pharmacies and a renowned butcher. There's also a popular Indian restaurant and great take aways. There's easy access to Holmfirth and the Holme Valley as well as to main commuter routes to Huddersfield, Manchester, Wakefield, Leeds and Sheffield. Buses run to Holmfirth, Huddersfield and Wakefield. For train travelers, it's a short drive to Brockholes railway station where you can take advantage the convenient hourly service between Huddersfield and Sheffield.
Kitchen
2.56m x 3.32m - 8'5” x 10'11”
On the ground
floor. Range of cream base and wall units plus drawers with dark brown laminate
worktop and upstands. 4 ring gas hob with stainless steel extractor and splash
back. Electric double ovens with grill.
1.5 bowl stainless steel sink and drainer. Integrated fridge / freezer. Plumbed
for free standing dishwasher. Tiled floor. Ceiling lights. Task lights. Window
to the back. Open to the dining area. Door to utility room.
Dining Area
2.92m x 3.32m - 9'7” x 10'11”
Ample space
for dining table and chairs. Tiled floor. Three windows to the front. Ceiling light.
Utility Room
1.76m x 1.89m - 5'9” x 6'2”
Single bowl
sink and drainer. Plumbed for washing machine. Space for dryer. Boiler. Tiled
floor. Door to the back garden.
Lounge
3.4m x 4.82m - 11'2” x 15'10”
Spacious
room on the first floor. Three windows to the front with views. Patio doors with
a Juliet balcony at the back. Carpeted. Two ceiling lights.
Bedroom 1
4.09m x 2.7m - 13'5” x 8'10”
Large
double on the second floor. Built in wardrobes. Window to the back. Carpeted.
Ceiling light. Door to ensuite shower room.
Ensuite Shower Room
2.69m x 1.36m - 8'10” x 4'6”
Large shower
cubicle with hand held shower attachment. Close coupled WC. Pedestal basin.
Part tiled. Ceiling light and extractor. Vinyl flooring. Two frosted windows to
the front.
Bedroom 2
3.64m x 2.7m - 11'11” x 8'10”
Large
double on the first floor. Built in wardrobes. Three windows to the front. Carpeted.
Ceiling light. Door to ensuite shower room.
Ensuite Shower Room
1.84m x 2.7m - 6'0” x 8'10”
Large shower
cubicle with hand held shower attachment. Close coupled WC. Pedestal basin.
Part tiled. Ceiling light and extractor. Vinyl flooring. Frosted window to the back.
Bedroom 3
3.31m x 2.89m - 10'10” x 9'6”
Double on
the second floor. Carpeted. Ceiling light. Two windows to the front.
Bedroom 4
3.31m x 2.59m - 10'10” x 8'6”
Double on
the second floor. Carpeted. Ceiling light. Window to the back.
Bathroom
1.85m x 1.94m - 6'1” x 6'4”
On the
second floor. Bath with mixer taps and hand held shower attachment. Close
coupled WC. Pedestal basin. Part tiled walls. Vinyl floor. Two frosted windows
to the front. Ceiling spots and extractor.
Office
0.85m x 1.94m - 2'9” x 6'4”
Handy cost
office on first floor. Carpeted. Ceiling light. Two frosted windows to the front.
WC
1.53m x 0.91m - 5'0” x 2'12”
Close
coupled WC. Small wall hung basin with tiled splash back. Ceiling light. Extractor.
Vinyl flooring.
Garage
5.9m x 2.79m - 19'4” x 9'2”
Large single
garage. Up and over door. Door to the back garden. Power and light.
Property info
For more information about this property, please contact
EweMove Sales & Lettings - Holme Valley, BD19 on +44 1484 973529 * (local rate)
Disclaimer
Property descriptions and related information displayed on this page, with the exclusion of Running Costs data, are marketing materials provided by EweMove Sales & Lettings - Holme Valley, and do not constitute property particulars. Please contact EweMove Sales & Lettings - Holme Valley for full details and further information. The Running Costs data displayed on this page are provided by PrimeLocation to give an indication of potential running costs based on various data sources. PrimeLocation does not warrant or accept any responsibility for the accuracy or completeness of the property descriptions, related information or Running Costs data provided here.






































.png)

