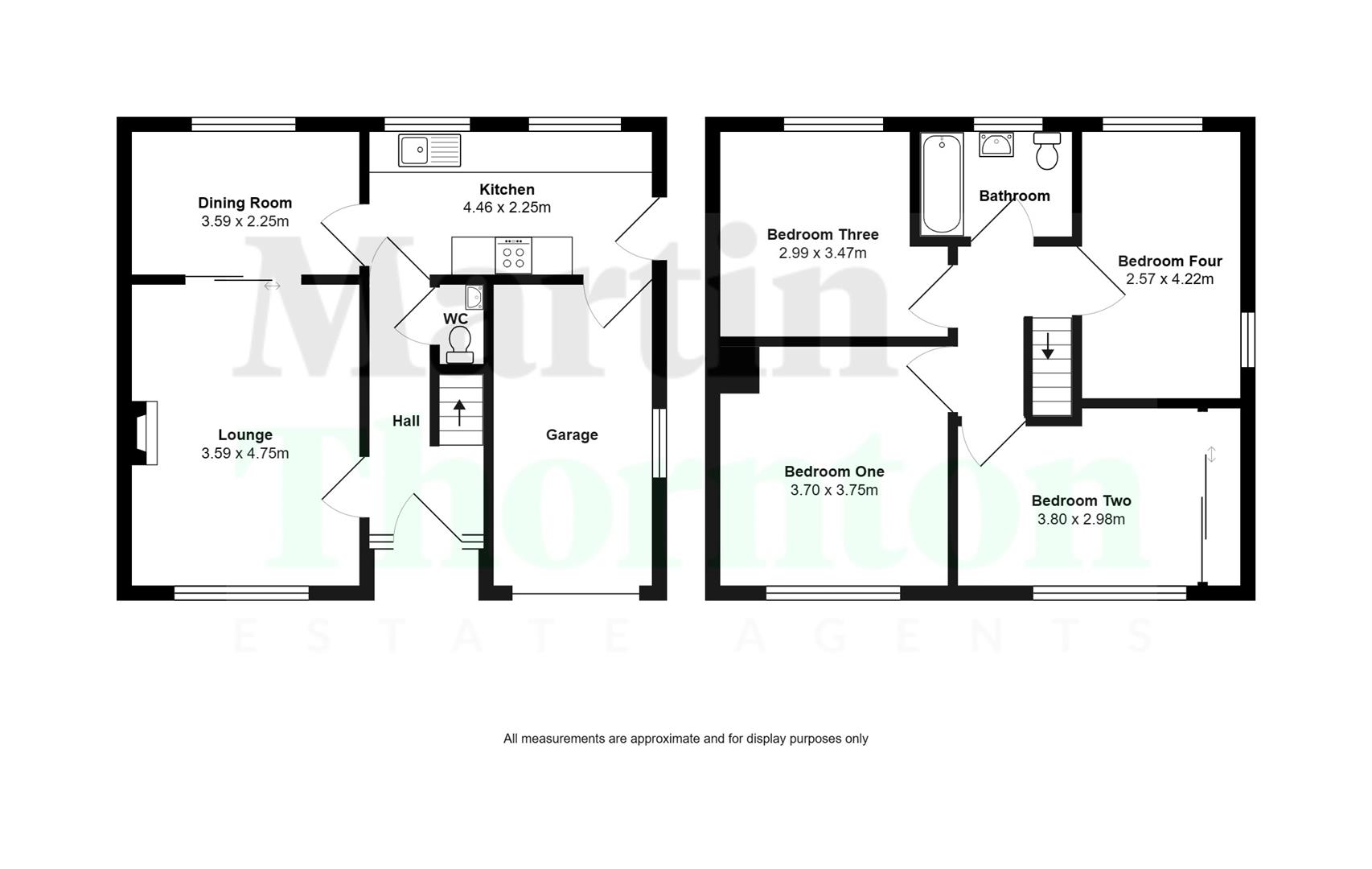Semi-detached house for sale in Derwent Road, Honley, Holmfirth HD9
* Calls to this number will be recorded for quality, compliance and training purposes.
Property description
Best and final offers are invited on this property by 12 noon on Monday 20th may 2024.
Open to view dates:
Saturday 27th April 2024 at 10am -10.45am
Thursday 2nd May 2024 at 3pm-3.45pm
Thursday 9th May 2024 at 12.30pm-1.15pm
Saturday 18th May 2024 at 10am-10.45am
Set to this highly popular and sought after residential location is this well proportioned four double bedroomed semi-detached house. The property has been owned by the current owners since construction and may well prove suitable for the expanding family buyer. The accommodation comprises an entrance hall, cloakroom/WC, lounge, dining room and kitchen along with an integral garage. On the first floor there are four double bedrooms and a house bathroom. The property has a gas central heating system and full uPVC double glazing. Externally, there is a lawned and walled garden at the front of the property with a driveway leading to the integral garage. To the rear of the property is a substantial lawned garden backing onto open farmland.
Entrance Hall
A uPVC and double glazed door leads from the covered entrance with a quarry tiled floor into the hallway. The hallway has a staircase rising to the first floor along with a central ceiling light point and a radiator.
Cloakroom/Wc
This has a modern white suite comprising a low-level WC and a vanity hand basin with a monobloc tap and a high gloss storage cupboard. There is an extractor fan and a wall light point.
Lounge
This reception room has lots of natural light from the front elevation via two large uPVC double glazed windows. There is coving to the ceiling, a central ceiling light point, various power points and a radiator. The focal point of the room is a polished wood fire surround with marble style inset and hearth, home to a living flame gas fire. A set of sliding timber and glazed doors lead into the dining room.
Dining Room
This room has a lovely outlook over the rear garden and fields beyond via a uPVC double glazed window. There is coving to the ceiling, a central ceiling light point, various power points and a radiator. A timber panelled door leads into the kitchen.
Kitchen
Running across the rear of the property, the kitchen has lots of natural light via two uPVC double glazed windows overlooking the garden. There is an inset sink unit with mixer tap along with a range of modern base cupboards, drawers, roll-edge worktops with tiled splash backs and wall cupboards. Integrated appliances include a split-level hob and double oven with overlying extractor hood. There is plumbing for an automatic washing machine, housing for a fridge freezer, two radiators and a ceiling light point. A composite style door gives access to the side elevation.
Integral Garage
This single car garage has an up-and-over door along with power and light. A timber and glazed door provides additional light and access from the side elevation.
First Floor Landing
From the entrance hall, a staircase rises to the first floor landing where there is a built-in linen cupboard, home to the Ideal instant central heating boiler. There is access to loft space and the following rooms:
Bedroom One
This double bedroom is set to the front of the property and has a pleasant outlook via a uPVC double glazed window. There is a ceiling point, various power points and a radiator.
Bedroom Two
This double bedroom is set to the rear of the property and has a uPVC double glazed window overlooking the garden. There is a ceiling point, various power points and a radiator.
Bedroom Three
This double bedroom has a similar outlook to bedroom two via a uPVC double glazed window. There is a ceiling point, various power points and a radiator. Additional light comes from the side elevation via a uPVC double glazed window.
Bedroom Four
This double bedroom has in the past been used as a home office and has wall-length fitted cupboards with sliding doors, a ceiling point, various power points and a radiator. Natural light comes from the front elevation via a uPVC double glazed window.
House Bathroom
The coloured suite comprises a low-level WC, pedestal hand basin and panelled bath with an overlying Aqualisa electric shower unit. The walls are tiled to dado height and the room has a central ceiling light point and a radiator.
External Details
At the front of the property, there is a lawned garden with mature shrubbery and walled borders. A tarmac driveway provides ample parking and access to the integral garage. At the rear of the property, there is a substantial lawned garden with part fenced and walled borders and a small patio area.
Tenure
The vendor has informed us that the property is freehold and we await further confirmation.
Property info
For more information about this property, please contact
Martin Thornton Estate Agents, HD3 on +44 1484 973724 * (local rate)
Disclaimer
Property descriptions and related information displayed on this page, with the exclusion of Running Costs data, are marketing materials provided by Martin Thornton Estate Agents, and do not constitute property particulars. Please contact Martin Thornton Estate Agents for full details and further information. The Running Costs data displayed on this page are provided by PrimeLocation to give an indication of potential running costs based on various data sources. PrimeLocation does not warrant or accept any responsibility for the accuracy or completeness of the property descriptions, related information or Running Costs data provided here.














































.png)
