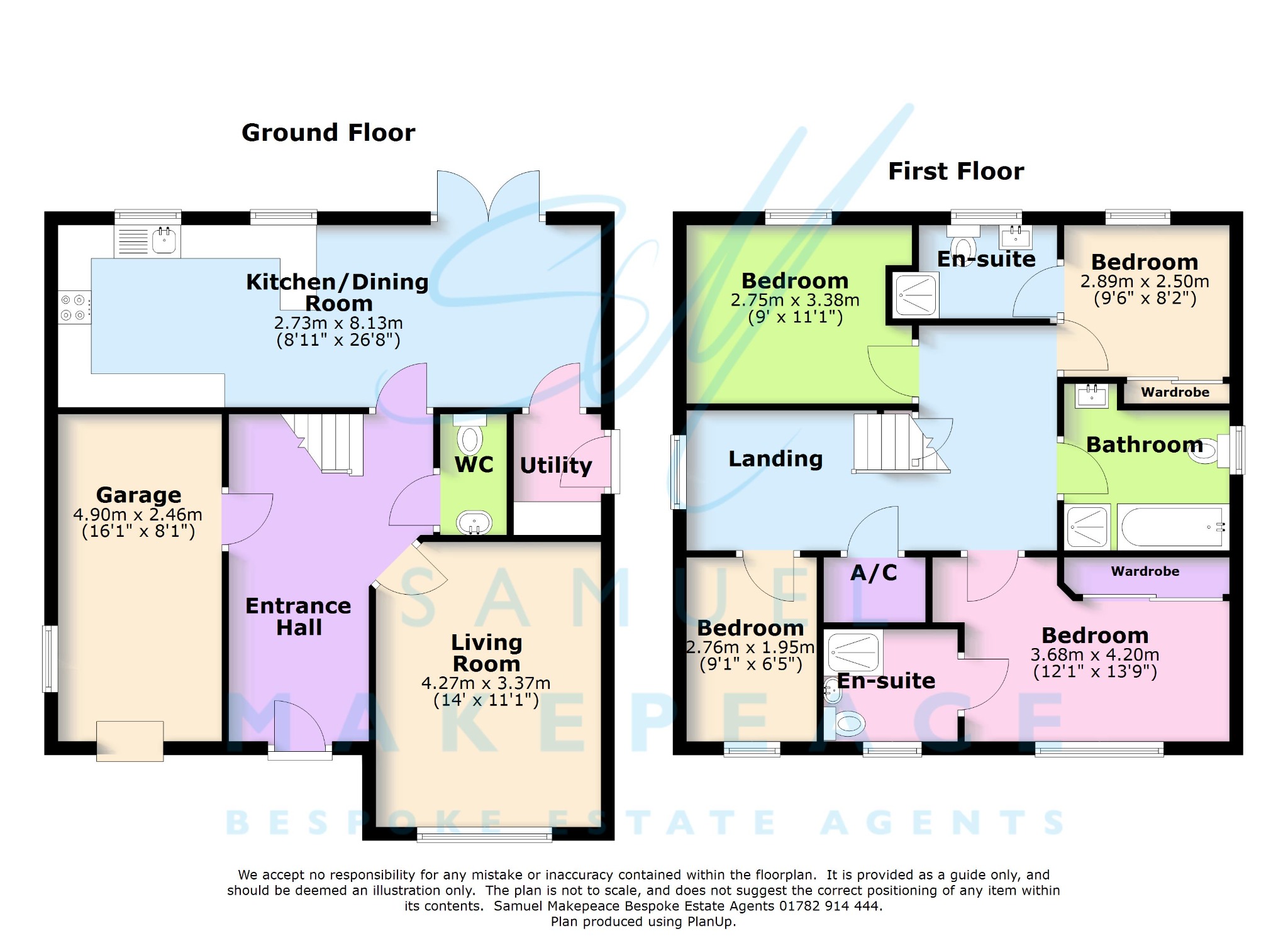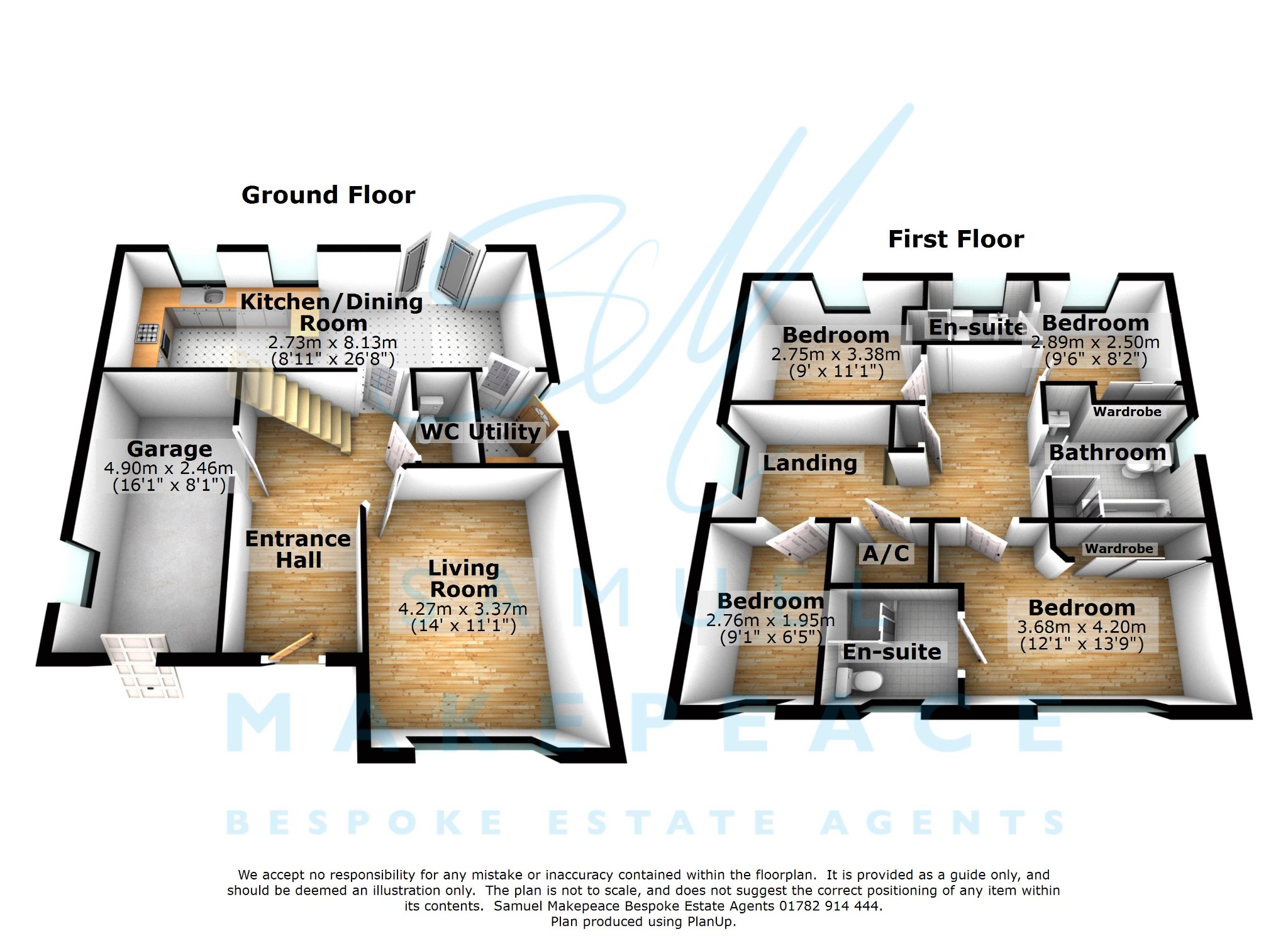Detached house for sale in William Higgins Close, Alsager, Cheshire ST7
* Calls to this number will be recorded for quality, compliance and training purposes.
Property features
- Gorgeous cul de sac position
- Highly sought after estate
- Open plan kitchen dining room with breakfast bar
- Cozy contemporary lounge with herringbone flooring
- Utility room & downstairs WC
- Grand entrance hall with integral access to garage
- Main & second bedroom both with ensuites & fitted wardrobes
- Three further bedrooms and family bathroom
- Enclosed modern rear garden
- Paved driveway with car charging port
Property description
William Higgins Close, Alsager, Cheshire
Get ready to be mesmerized by this exquisite detached four-bedroom home, ideally situated A desirable area of alsager. Step into this delightful residence and let its charm captivate you. The contemporary cozy living room is a standout feature, boasting an elegant large window. Hosting gatherings is a breeze in the well crafted open-plan kitchen/dining room, boasting large French doors onto the composite decking area with pergola to enhance those summer nights! A kitchen to the chef's delight is well equipped with modern amenities including top quality smeg appliances. This room also benefits from two separate eating areas, a breakfast bar, and a dining table for those fancier evenings. There's also a separate utility room. Completing the ground floor is a convenient downstairs WC, adding to the functionality of this lovely property. Upstairs, a roomy galleried landing leads to four bedrooms, two of which have en-suite facilities & fitted wardrobes. The primary bedroom is a serene haven with a beautiful large window that fills the room with natural light. The family bathroom caters to all needs with both a bath and a shower. Outside, the rear garden beckons with its lush lawn and inviting patio seating area. The front driveway provides ample parking space for multiple vehicles, ensuring convenience for residents and guests, and is also topped off with a car charging port. Moreover, an integral garage offers additional storage or workshop space. Seize the chance to make this exceptional home yours. Reach out to Samuel Makepeace Bespoke Estate Agents today to schedule your viewing!
Room details
interior
ground floor
Entrance Hall
Composite door to the front aspect, integral garage door, laminate wood flooring and radiator.
Lounge
Double glazed window to the front aspect, herringbone flooring and radiator.
Open plan Kitchen/Diner
Two double glazed windows to the rear aspect and double French doors. Fitted wall and base units with granite work surfaces with breakfast bar. Inset sink, drainer and a half bowl, built in cooker with gas hob and cooker hood. Integrated fridge/freezer, smeg dishwasher and smeg microwave. Laminate wood flooring.
Utility
Double glazed door to the side aspect. Fitted wall units within work surfaces and spaces for washing machines and dryer. Laminate wood flooring and radiator.
WC
Low level WC, hand wash basin and extractor fan . Laminate wood flooring and radiator.
Garage
Integral single garage, with window and up and over door. Power, lighting and plumbing with he central heating boiler.
First floor
Landing
Double glazed window to the side aspect, two cupboards, loft access and radiator.
Bedroom
Double glazed window to the front aspect, fitted wardrobes and radiator.
Ensuite
Double glazed window, low level wc, hand wash basin with vanity and double shower cubicle. Part tiled walls, extractor fan and radiator.
Bedroom
Double glazed window to the rear aspect, fitted wardrobes and radiator.
Ensuite
Double glazed window, low level wc, hand wash basin with vanity and single shower cubicle, part tiled walls, extractor fan and radiator.
Bedroom
Double glazed window to the rear aspect and radiator.
Bedroom
Double glazed window to the front aspect and radiator.
Bathroom
Double glazed window. Low level wc, hand wash basin with vanity, bath tub and single shower cubicle. Part tiled walls, extractor fan and radiator.
Exterior
Front
Paved driveway for multiple and lawn with decorative shrubs and car charging port.
Rear
Gated access at the side with storage area leading to composite decked patio with pergola, lawn and paved patio and sleeper bed for a decorative border.
Property info
For more information about this property, please contact
Samuel Makepeace Bespoke Estate Agents, ST7 on +44 1782 966940 * (local rate)
Disclaimer
Property descriptions and related information displayed on this page, with the exclusion of Running Costs data, are marketing materials provided by Samuel Makepeace Bespoke Estate Agents, and do not constitute property particulars. Please contact Samuel Makepeace Bespoke Estate Agents for full details and further information. The Running Costs data displayed on this page are provided by PrimeLocation to give an indication of potential running costs based on various data sources. PrimeLocation does not warrant or accept any responsibility for the accuracy or completeness of the property descriptions, related information or Running Costs data provided here.














































.png)
