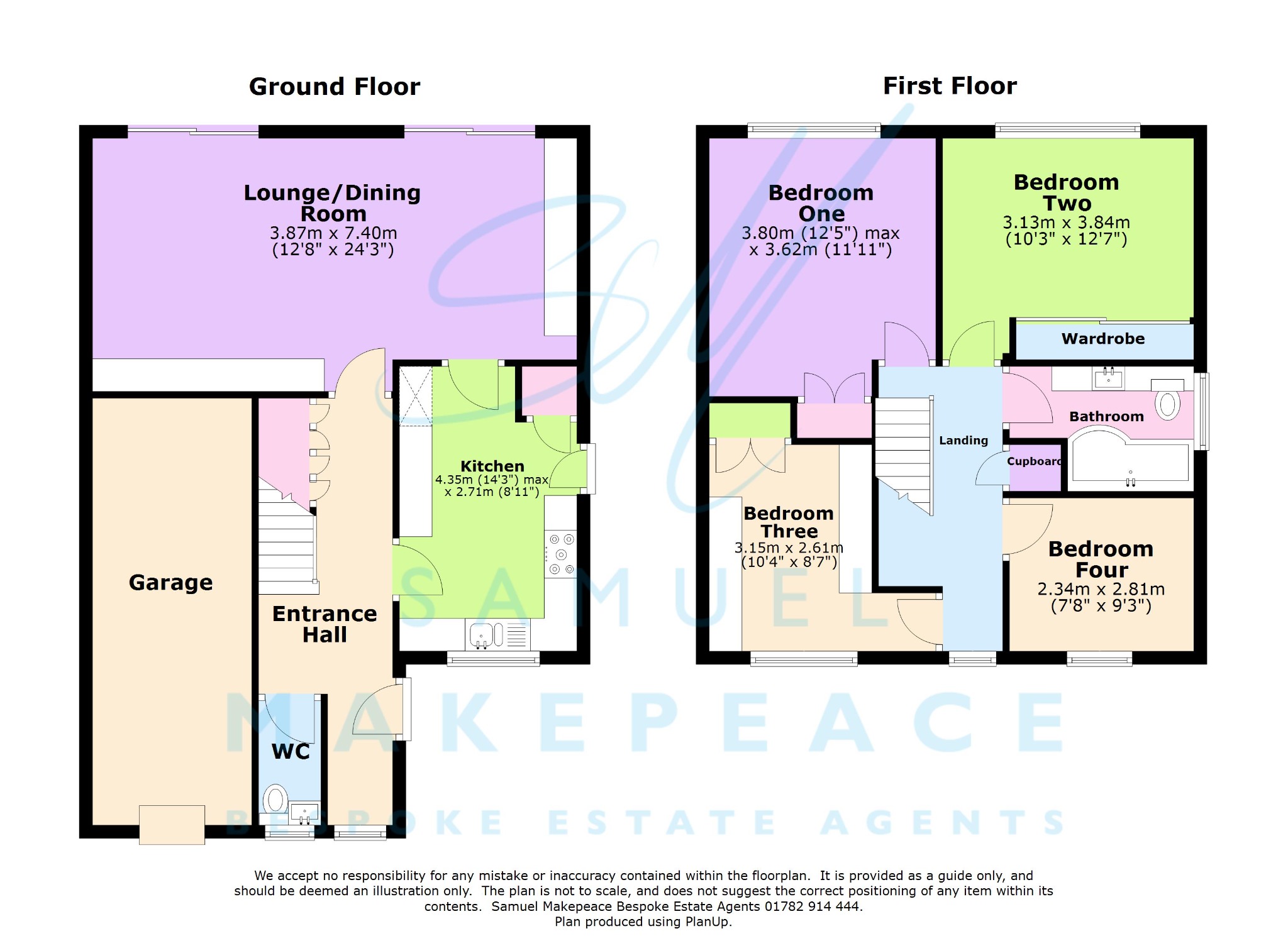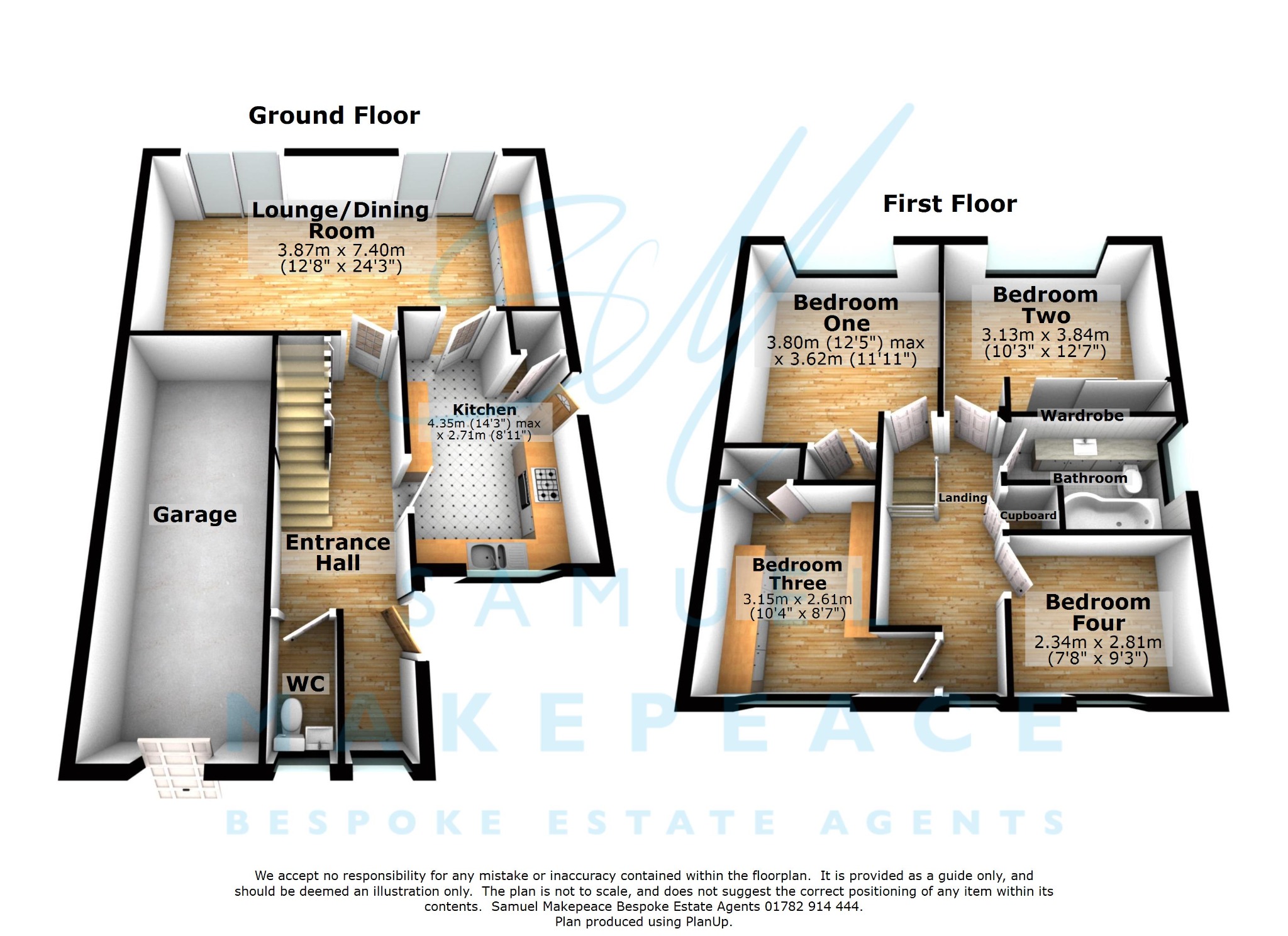Detached house for sale in Cranfield Drive, Alsager, Stoke-On-Trent ST7
* Calls to this number will be recorded for quality, compliance and training purposes.
Property features
- Four bedroom high tec home for sale
- Highly sought after area of alsager
- Extremely energy efficient property amounting to approx £100 pm
- Fitted kitchen with pantry
- Open plan lounge diner with focal media centre
- Convenient downstairs WC
- Four good sized bedrooms
- Family bathroom
- Child friendly back garden with below ground trampoline
- Paved driveway with space for 3/4 cars
Property description
Cranfield Drive, Alsager, Stoke-On-Trent
I guess you guys aren't ready for that yet. But your kids are gonna love it. Now 'this is A heavy' one so buckle into your delorean time machine and get ready.... This high spec, energy efficient four bedroom detached home, sitting on an enviable sized corner plot, having been meticulously modernised and enjoying high-tech improvements throughout is the way of the future. Located in a highly sought after area of alsager, Cranfield Drive is ideally positioned close to Alsager town where you can explore the quaint shops, restaurants and cafes. Upon entry you will see that this home is the epitome of modern living, offering style and comfort in one beautiful package. Be greeted by an open-concept layout that seamlessly blends the living, dining, and kitchen areas. The spacious open plan dining room lounge is flooded with natural light from the A- rated double glazed sliding doors, creating a warm and inviting atmosphere. The focal point of this home has to be the media centre which hosts Dolby Atmos wiring for speakers throughout to create that cinematic experience. To the chef's delight the modern fitted kitchen, features sleek countertops, ample cabinet space, and plenty of room for appliances including American sized fridge/freezer. To complete the ground floor it is also home to a convenient WC. Up the stairs, the main bedroom is a true sanctuary, boasting a generous size, plush carpeting, and fitted cupboard. The three additional bedrooms are perfect for guests, children, or even a home office. Each room offers plenty of space for beds, or the versatility to suit your needs. Further, on the first floor there is also a family bathroom, complete with both bath tub with enclosed shower. Outside, you'll find a low maintenance back garden, landscaped 2019 built ideally for hosting summer barbecues. The patio area provides the perfect spot for al fresco dining and is totally kid-friendly hosting a built-in trampoline surrounded by playground-grade rubber! To the front, there is a paved driveway big enough for four cars (as well as the garage!) completed with a car charging port and its own CCTV systems. Properties like this are rare to come by, you don't just walk into A store and buy plutonium...you walk into Samuel Makepeace Bespoke Estate Agents and buy this house!
Room details
interior
ground floor
Entrance Hall
UPVC triple glazed opaque window to front aspect and solidcore front door to the side aspect. Smart lighting, Smart thermostat, ample sockets, wood-style flooring, stairs having oak bannister and glass inserts, with hidden under stairs storage/drawers and radiator.
Open Plan Lounge Diner
Two aluminium a-grade, double glazed sliding doors opening to the rear (2022). Smart lighting, ample sockets throughout, solid bamboo flooring, bespoke wall mounted ir heater, electric smart feature fireplace, bespoke fitted units creating storage/office area.
Kitchen
UPVC triple glazed window to front aspect and composite door to the side aspect leading to rear garden. Smart lighting, ample sockets, door opening to storage/pantry. High range fitted wall and base units with work surfaces, plinth draws and tiled splashback. Sink. Half bowl and drainer, cooker and cooker hood. Integrated dishwasher and spaces for an American style fridge freezer and washing machine. Wood laminate effect tile flooring and ir heating panel.
WC
UPVC triple glazed window to front aspect and smart lighting. Low level WC and hand wash basin with vanity. Partly tiled walls and flooring.
First floor
Landing
UPVC triple glazed window to front aspect. Smart lighting, door to airing cupboard that houses the control panel for the solar panels and hot water tank with integration into Solar pv system (4.9kWh) (2023)
Bedroom One
UPVC triple glazed windows to rear aspect double doors to inbuilt storage/wardrobe. Smart lighting and ample sockets and radiator.
Bedroom Two
UPVC triple glazed windows to rear elevation, double doors to built wardrobe. Smart lighting and ample sockets and radiator.
Bedroom Three
UPVC triple glazed window to the front elevation, double doors to inbuilt storage/wardrobe, bespoke fitted units creating storage/office area. Smart lighting and ample sockets and radiator.
Bedroom Four
UPVC triple glazed window to front aspect, smart lighting, ample sockets and radiator.
Bathroom
UPVC triple glazed glass window to side aspect. P-shaped bath with shower over and enclosing glass screen/door, hand basin incorporated within fitted storage/vanity unit, enjoying integral wall mirror and having under cabinet ambient lighting. Wood style flooring and part tiled walls and vertical wall radiator.
Exterior
Garage
Single garage with electric garage door (2017), smart lighting, power and housing the boiler (2022), as well as the Solar pv System battery (13kw) with also fitted storage.
Front
Paved driveway has been installed in 2020, providing off road parking for approximately 3 / 4 cars. Electric car charging points (7kw), composite gate opens to the rear. CCTV systems.
Rear
Recent garden renovations in 2019, created a landscaped kid friendly rear garden, with paved patio area to dine, below ground trampoline, rubber crumb play area and artificial turf decorated with shrubs. Composite fencing all around zero maintenance. CCTV systems and wifi access points.
Extra notes:
Rendering with thermal insulation (2023)
Roof replaced (2016)
Partial cat-6 network infrastructure cabling.
Property info
For more information about this property, please contact
Samuel Makepeace Bespoke Estate Agents, ST7 on +44 1782 966940 * (local rate)
Disclaimer
Property descriptions and related information displayed on this page, with the exclusion of Running Costs data, are marketing materials provided by Samuel Makepeace Bespoke Estate Agents, and do not constitute property particulars. Please contact Samuel Makepeace Bespoke Estate Agents for full details and further information. The Running Costs data displayed on this page are provided by PrimeLocation to give an indication of potential running costs based on various data sources. PrimeLocation does not warrant or accept any responsibility for the accuracy or completeness of the property descriptions, related information or Running Costs data provided here.











































.png)
