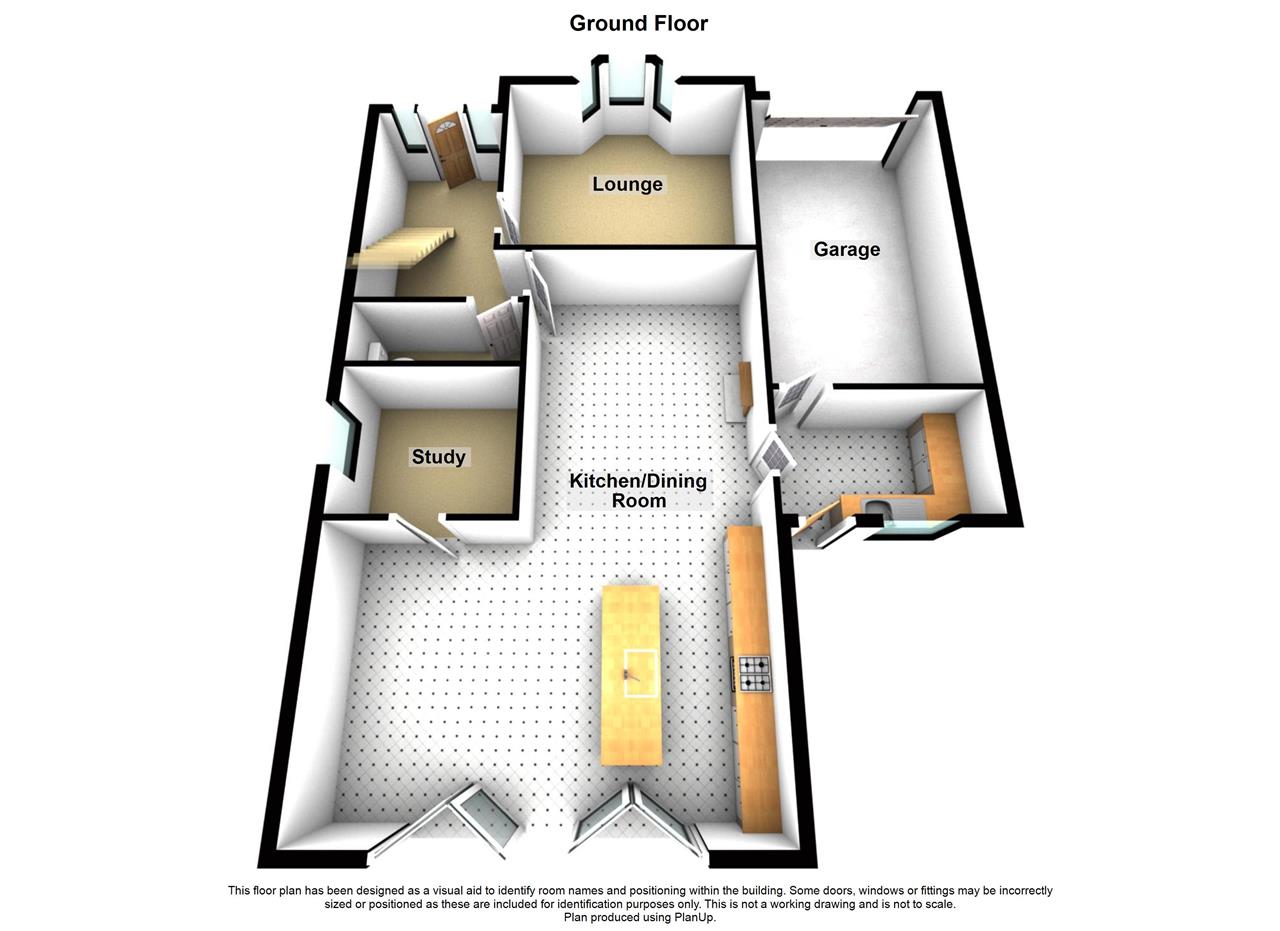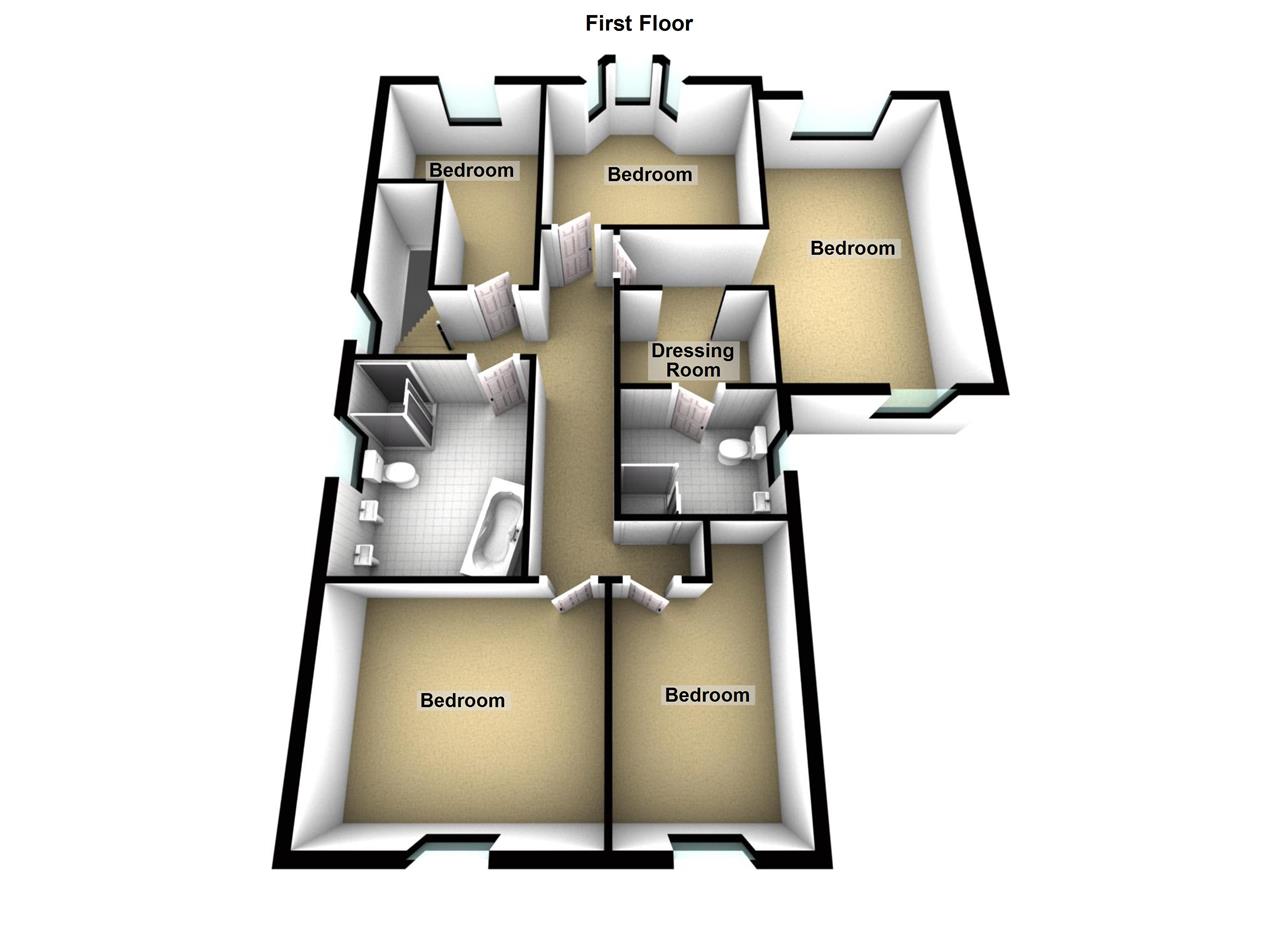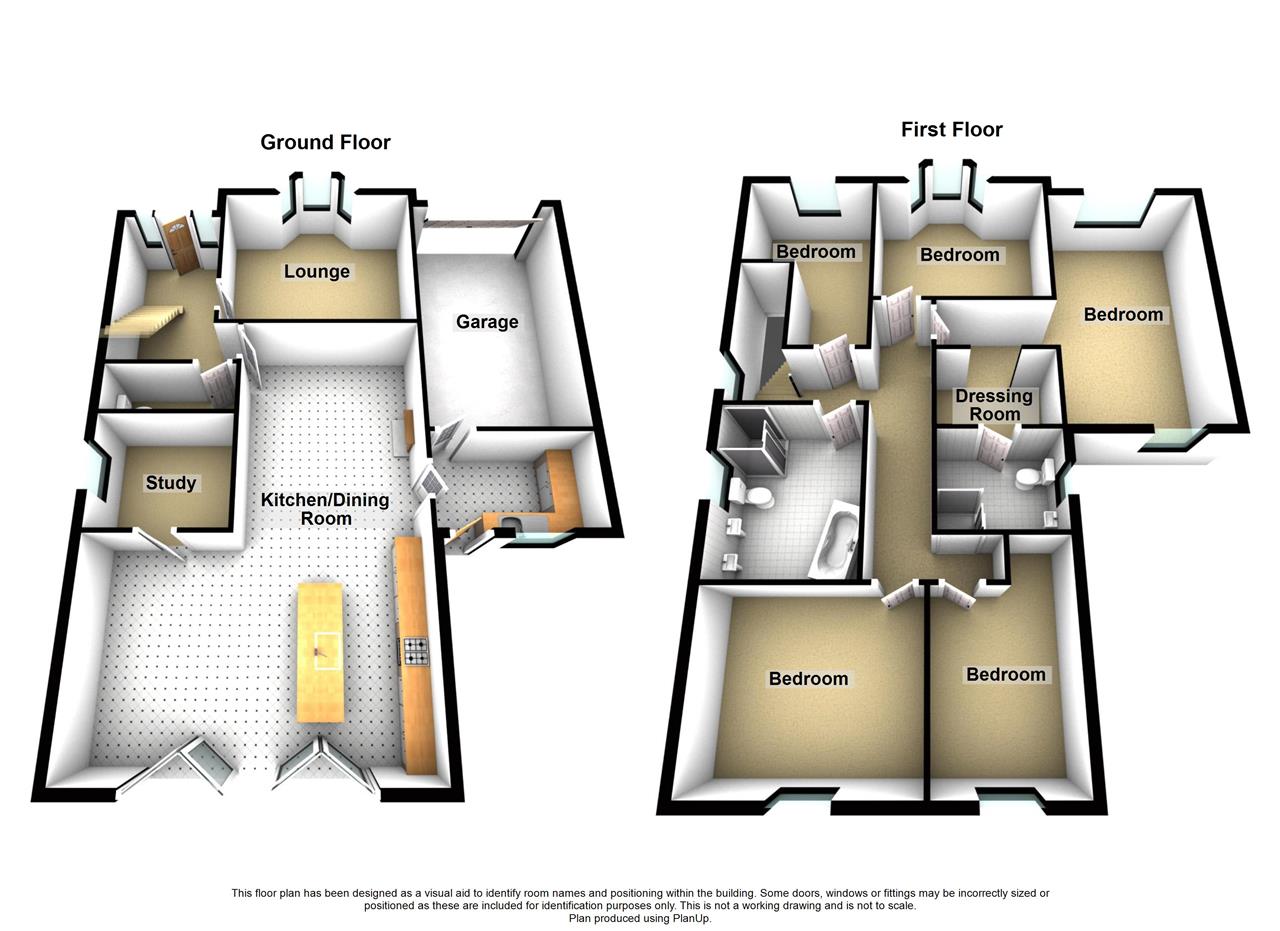Detached house for sale in Derwen Deg, Clunderwen, Narberth SA66
* Calls to this number will be recorded for quality, compliance and training purposes.
Property description
Popular Move are delighted to be marketing this spacious detached house situated on the edge of Clunderwen village. The property has been extended and modernised and now offers hallway, cloakroom, lounge, open plan kitchen / dining / living, utility, study. On the first floor there is family bathroom, master bedroom with dressing area and en suite shower room, five further bedrooms. The property benefits from double glazing, oil fired central heating (with under floor heating to ground floor), and studio in garden. Externally; Brick paved driveway leading to integral garage. Enclosed garden to the rear mainly laid to lawn with patio area.
Accommodation
Double glazed entrance door leading into;
Hallway
Double glazed sash style window to the side, tile floor, radiator, doors to;
Cloakroom
Floor covering, pedestal wash hand basin, close coupled wc.
Lounge (4.16m (13' 8") x 3.35m (11' 0"))
Double glazed bay window to the front, floor covering, under floor heating.
Open Plan Living / Kitchen / Dining (8.58m (28' 2") x 6.30m (20' 8"))
Double glazed Bi folding doors out to garden, floor covering with under floor heating, log burner with timber mantle over. A range of modern wall and base units with quartz worktop over, built in double oven, induction hob, built in fridge freezer, matching island unit with sink unit and dishwasher.
Study (2.68m (8' 10") x 2.29m (7' 6"))
Double glazed sash style window to the side, floor covering with underfloor heating.
Utility Room (3.18m (10' 5") x 1.98m (6' 6"))
Double glazed door and window to the rear, floor covering, wall and base units with worktop, stainless steel sink with mixer tap, plumbing for washing machine.
Integral Garage (5.66m (18' 7") x 3.28m (10' 9"))
Up and over door, oil boiler with water cylinder, power and light connected.
First Floor Landing
Double glazed sash style window to the side, fitted carpet, radiator, doors to;
Bathroom (3.28m (10' 9") x 2.59m (8' 6"))
Obscure double glazed window to the side, tile floor, part tile walls, twin vanity sinks and wc, double walk in shower, free standing bath, heated towel rail.
Bedroom (4.05m (13' 3") x 2.69m (8' 10"))
Double glazed sash style window to the front, radiator.
Bedroom (3.69m (12' 1") x 2.94m (9' 8"))
Double glazed bay window to the front, fitted carpet, radiator.
Master Bedroom (5.44m (17' 10") x 3.16m (10' 4"))
Double glazed sash style windows to the front and rear, fitted carpet, radiator, dressing area with fitted wardrobes.
En Suite Shower Room (2.52m (8' 3") x 1.92m (6' 4"))
Obscure double glazed window to the side, double shower, vanity wash hand basin and wc with marble top, tile floor, heated towel rail.
Bedroom (3.78m (12' 5") x 3.16m (10' 4"))
Double glazed sash style window to the rear, fitted carpet, radiator.
Bedroom (4.10m (13' 5") x 2.46m (8' 1"))
Double glazed sash style window to the rear, fitted carpet, radiator.
Garden Studio (5.51m (18' 1") x 5.01m (16' 5"))
Power and lights connected.
Externally
Enclosed garden to the rear mainly laid to lawn with patio area.
Property info
For more information about this property, please contact
Popular Move, SA61 on +44 1437 229995 * (local rate)
Disclaimer
Property descriptions and related information displayed on this page, with the exclusion of Running Costs data, are marketing materials provided by Popular Move, and do not constitute property particulars. Please contact Popular Move for full details and further information. The Running Costs data displayed on this page are provided by PrimeLocation to give an indication of potential running costs based on various data sources. PrimeLocation does not warrant or accept any responsibility for the accuracy or completeness of the property descriptions, related information or Running Costs data provided here.





























.png)


