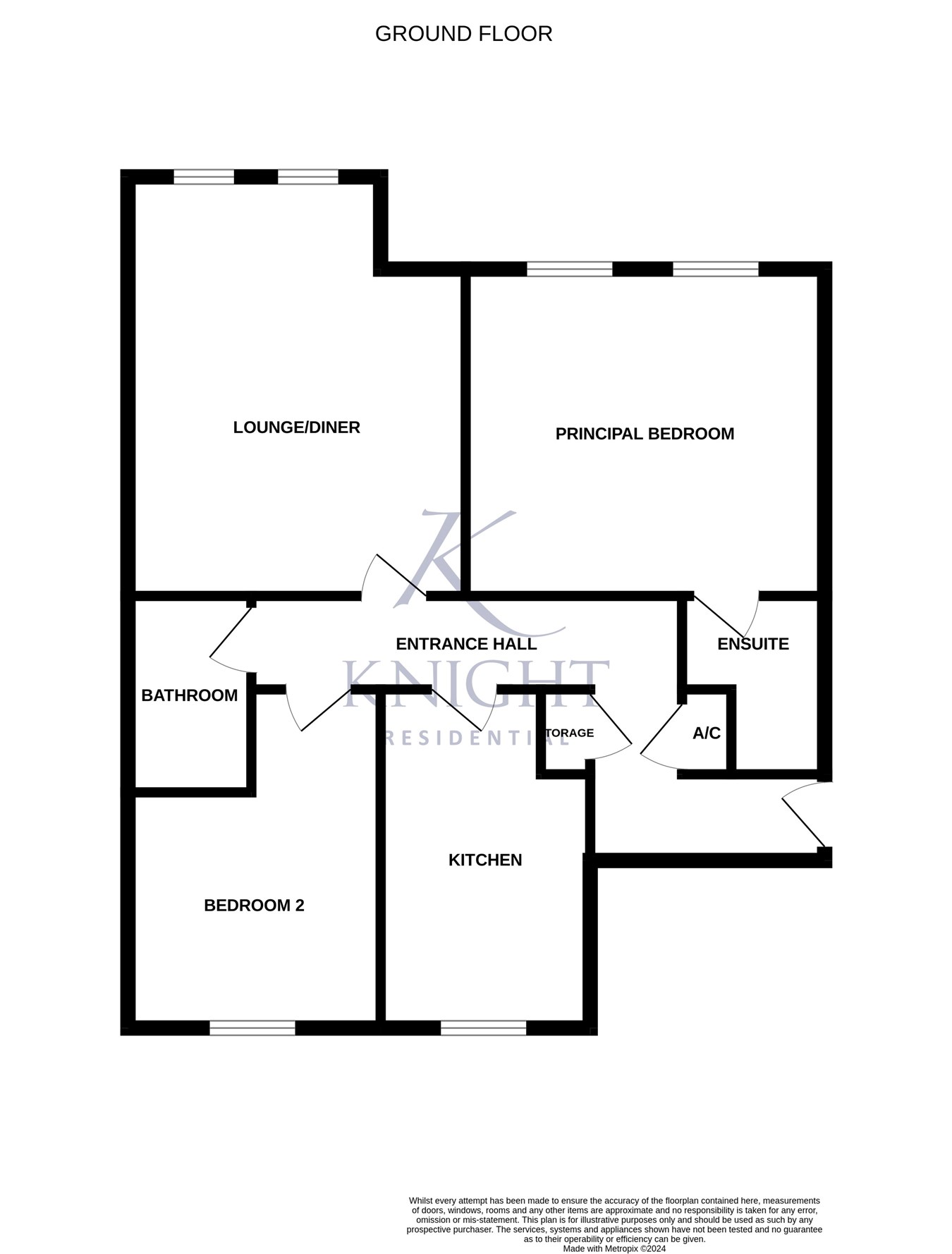Flat for sale in Lexden Park, Colchester CO3
* Calls to this number will be recorded for quality, compliance and training purposes.
Property description
Accessed via a secure entry system, well-maintained communal areas provide access to the apartment. Once inside, the accommodation commences with a welcoming entrance hall, benefiting from inset storage and providing access to all further areas of accommodation. A large and separate traditional fitted kitchen is on offer and provides a wealth of storage options and benefits from integrated appliances. A spacious reception room features a fireplace and two large windows flood the room with a wealth of natural light. A generously proportioned master bedroom benefits from an en-suite shower, whilst the second bedroom also proves to be a comfortable double bedroom. A separate tiled family bathroom is also available for convenience. Allocated parking for one vehicle is available, with a generous amount of visitors parking also available. There is also the added luxury of a garage, with an electric up and over door.
First floor apartment
Communal entrance hallway
Entrance hall
Lounge/Diner
16' 8" x 15' 5" (5.08m x 4.70m)
Kitchen
11' 9" x 9' 3" (3.58m x 2.82m)
Principal Bedroom
13' 1" x 13' 0" (3.99m x 3.96m)
En-Suite
Second Bedroom
11' 9" x 8' 9" (3.58m x 2.67m) 11.9m x 8.9m (39' 1" x 29' 2")
Family Bathroom
7' 4" x 5' 5" (2.24m x 1.65m)
Disclaimer
These particulars are issued in good faith but do not constitute representations of fact or form part of any offer or contract. The matters referred to in these particulars should be independently verified by prospective buyers. Neither Knight Residential Limited nor any of its employees or agents has any authority to make or give any representation or warranty in relation to this property.
Agents Note
We have been advised that this property is offered on a leasehold basis, with the lease term commencing from 999 Years From 1 July 1994, with approximately 969 years remaining on the lease. A service charge of approximately £2000 per annum is applicable.
Council Tax Band: D
Property info
For more information about this property, please contact
Knight Residential, CO3 on +44 1206 915772 * (local rate)
Disclaimer
Property descriptions and related information displayed on this page, with the exclusion of Running Costs data, are marketing materials provided by Knight Residential, and do not constitute property particulars. Please contact Knight Residential for full details and further information. The Running Costs data displayed on this page are provided by PrimeLocation to give an indication of potential running costs based on various data sources. PrimeLocation does not warrant or accept any responsibility for the accuracy or completeness of the property descriptions, related information or Running Costs data provided here.








































.png)
