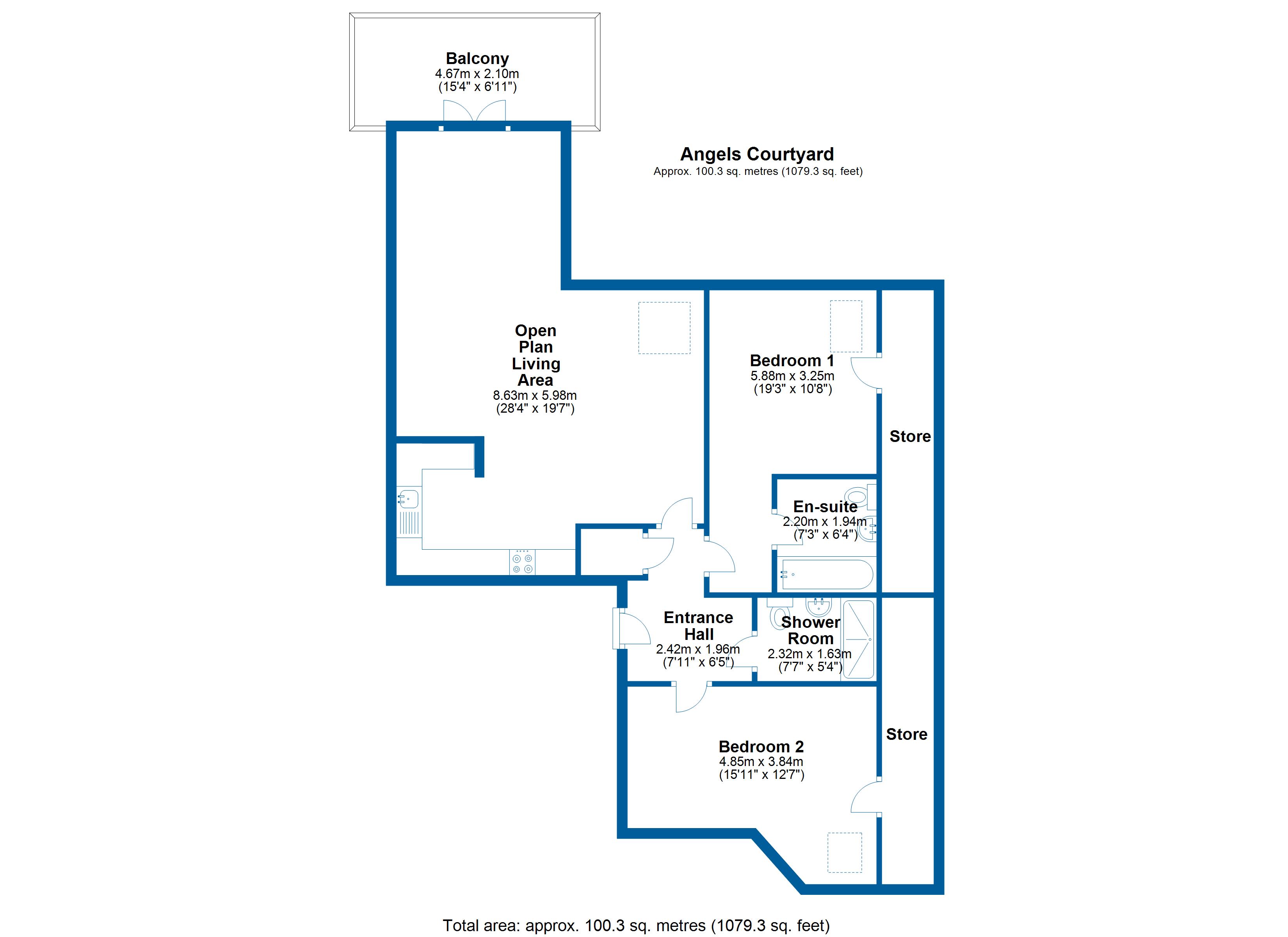Flat for sale in High Street, Colchester, Essex CO1
* Calls to this number will be recorded for quality, compliance and training purposes.
Property features
- No Onward Chain
- Two Double Bedrooms
- En-suite
- Balcony
- Open Plan Layout
- Secure Underground Parking for Two Vehicles
- Fantastic Views
- Central Location
- EPC Band C
Property description
Offered with no onward chain and located in the heart of Colchester town centre is this stunning two bedroom, 3rd floor apartment with fantastic balcony views over the city, secure parking and courtyard garden.
We are very pleased to offer this beautiful two bedroom apartment within the Angel’s Courtyard development.
This property is located on the 3rd floor and offers stunning views over the City.
Entering into the property grounds from the underground parking area, you then access the lift to the 3rd floor, the communal halls are very clean and well presented. The grounds are fitted with electronic gate entry systems at all points and the building is fitted with CCTV. There are two parking spaces allocated to this property.
Upon entering the property, you are greeted with a spacious hallway with doors leading to the two bedrooms, bathroom and main living space. There is a utility cupboard housing the boiler and washing machine.
The main living space comprises of a kitchen to the rear with a partition wall dividing the space into zones. The kitchen is fitted with matching wall and base units with integrated strip lighting, dishwasher, fridge freezer, oven, hob and extractor fan over. Finished with silestone worktops with matching upstand with single sink and drainer and mixer tap over.
The dining area is just off from the kitchen and the space is naturally lit by a skylight. The main living space is centred around the large angular window with French doors leading out onto the balcony.
The balcony offers views over the city and is fitted with a glass balustrade and metal rail to maximise the light into the space.
Bedroom one has built in storage into the eaves, plus a door leading to the en-suite.
The en-suite comprises of a bath with shower over, WC and wall mounted sink. There is a glass vanity shelf with mirrored wall behind and downlights.
The second bedroom is larger than the first with built in storage in the eaves and space for additional storage.
The main bathroom comprises large shower cubicle with WC and wall mounted sink. There is a large, mirrored wall with glass vanity shelf and downlights.
The communal entrance hall offers access to the lift and stairwell.
Outside the property is a shared communal courtyard garden with a beautiful feature fountain in the centre with raised planted borders. A secure gate leads out to the main High Street via a secondary gate.
Fibre broadband is connected to the flat.
A viewing of this property is highly recommended.
Location
Colchester is a historic town and recorded as the oldest Roman town in Britain, it is connected to the capital by the A12 road and the Great Eastern Main Line. It is seen as a popular town for commuters, and is less than approx. 30 miles away from Stansted Airport and approx. 60 minute journey to London Liverpool Street. Colchester is home to Colchester Castle and Colchester United Football Club. Colchester has a wealth of activities, groups, clubs and events aimed at all age groups. There are numerous cafes, restaurants and bistros as well as highly regarded schools and as is the case for the rest of Essex, Colchester's state schooling operates a two-tier system. Two of the town's secondary schools are selective, Colchester Royal Grammar School and Colchester County High School, the remainder being comprehensives. Comprehensive secondary schools include Gilberd School, Colchester Academy, Philip Morant School and College, St Helena Media Arts College, St Benedict's Catholic College and the Thomas Lord Audley School.
Entrance Hall
9'6" x 2.4
Kitchen Area
7'8" x 8'5"
Dining Area
14'9" x 10'2"
Sitting Room
19' x 10'6"
Bedroom One
12'10" x 15'9"
Bedroom Two
10'6" > 4' x 11'5" < 18'8"
Ensuite Bathroom
7'3" x 5'3"
Bathroom
5'3" x 7'3"
Balcony
7'2" x 15'11"
Property info
For more information about this property, please contact
Heritage, CO6 on +44 1376 816388 * (local rate)
Disclaimer
Property descriptions and related information displayed on this page, with the exclusion of Running Costs data, are marketing materials provided by Heritage, and do not constitute property particulars. Please contact Heritage for full details and further information. The Running Costs data displayed on this page are provided by PrimeLocation to give an indication of potential running costs based on various data sources. PrimeLocation does not warrant or accept any responsibility for the accuracy or completeness of the property descriptions, related information or Running Costs data provided here.

































.png)
