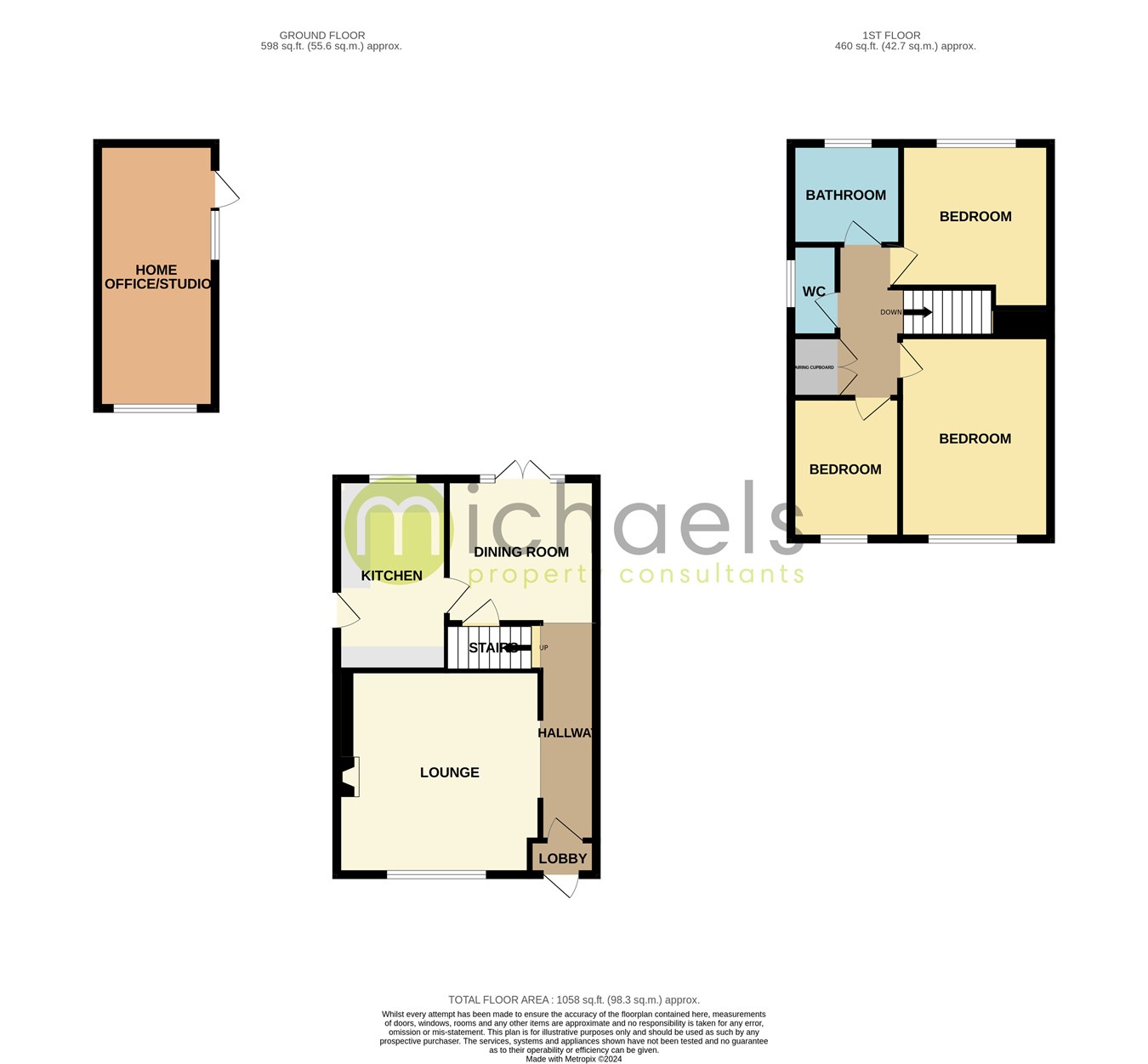Semi-detached house for sale in Finch Drive, Great Bentley, Colchester CO7
* Calls to this number will be recorded for quality, compliance and training purposes.
Property features
- Cul De sac Position
- Home Office In Garden
- Close To Station
- Near Village Green
- Three Bedrooms
- Lounge & Dining Room
Property description
Ground Floor
Entrance Hall
With lobby area, radiator, stairs to first floor and open to.
Lounge
12' 10" x 12' 10" (3.91m x 3.91m) Window to front, radiator, fireplace with wood mantel and fitted living flame gas burning stove, wood effect flooring.
Dining Room
10' 1" x 9' 5" (3.07m x 2.87m) French doors to rear, radiator, understairs cupboard, wood effect floor and open to kitchen.
Kitchen
12' 10" x 7' 0" (3.91m x 2.13m) Glazed door to side, window to rear, a range of fitted units and drawers with solid wood worktops over, inset sink and drainer, kidney style electric hob, fitted double oven, integrated fridge/freezer, space and plumbing for washing machine, slimline dishwasher and tumble dryer.
First Floor
Landing
With loft access and airing cupboard, doors to.
Bedroom
12' 10" x 9' 9" (3.91m x 2.97m) Window to front, radiator, wood effect flooring, fitted wardrobes.
Bedroom
10' 5" x 9' 7" (3.17m x 2.92m) Window to rear, wood effect flooring, radiator.
Bedroom
9' 6" x 7' 4" (2.90m x 2.24m) Window to front, wood effect flooring, radiator.
Bathroom
Obscure windows to rear, P shape bath with shower and screen over, vanity wash hand basin, tiled walls, heated towel rail, tiled floor.
Cloakroom
Window to side, enclosed cistern WC, radiator.
Outside
Rear Garden
Mainly laid to lawn and enclosed by panel fencing, patio area, side gate, garden recess with large garden shed and door to home office.
Home Office/Studio
17' 10" x 7' 10" (5.44m x 2.39m) Window to front, window to side, door to side, power and light connected, fitted air conditioning/heating unit.
Front Garden
Laid to lawn.
Driveway
Ample space for parking and ev charging point fitted.
Property info
For more information about this property, please contact
Michaels Property Consultants, CO7 on +44 1206 915915 * (local rate)
Disclaimer
Property descriptions and related information displayed on this page, with the exclusion of Running Costs data, are marketing materials provided by Michaels Property Consultants, and do not constitute property particulars. Please contact Michaels Property Consultants for full details and further information. The Running Costs data displayed on this page are provided by PrimeLocation to give an indication of potential running costs based on various data sources. PrimeLocation does not warrant or accept any responsibility for the accuracy or completeness of the property descriptions, related information or Running Costs data provided here.



































.png)
