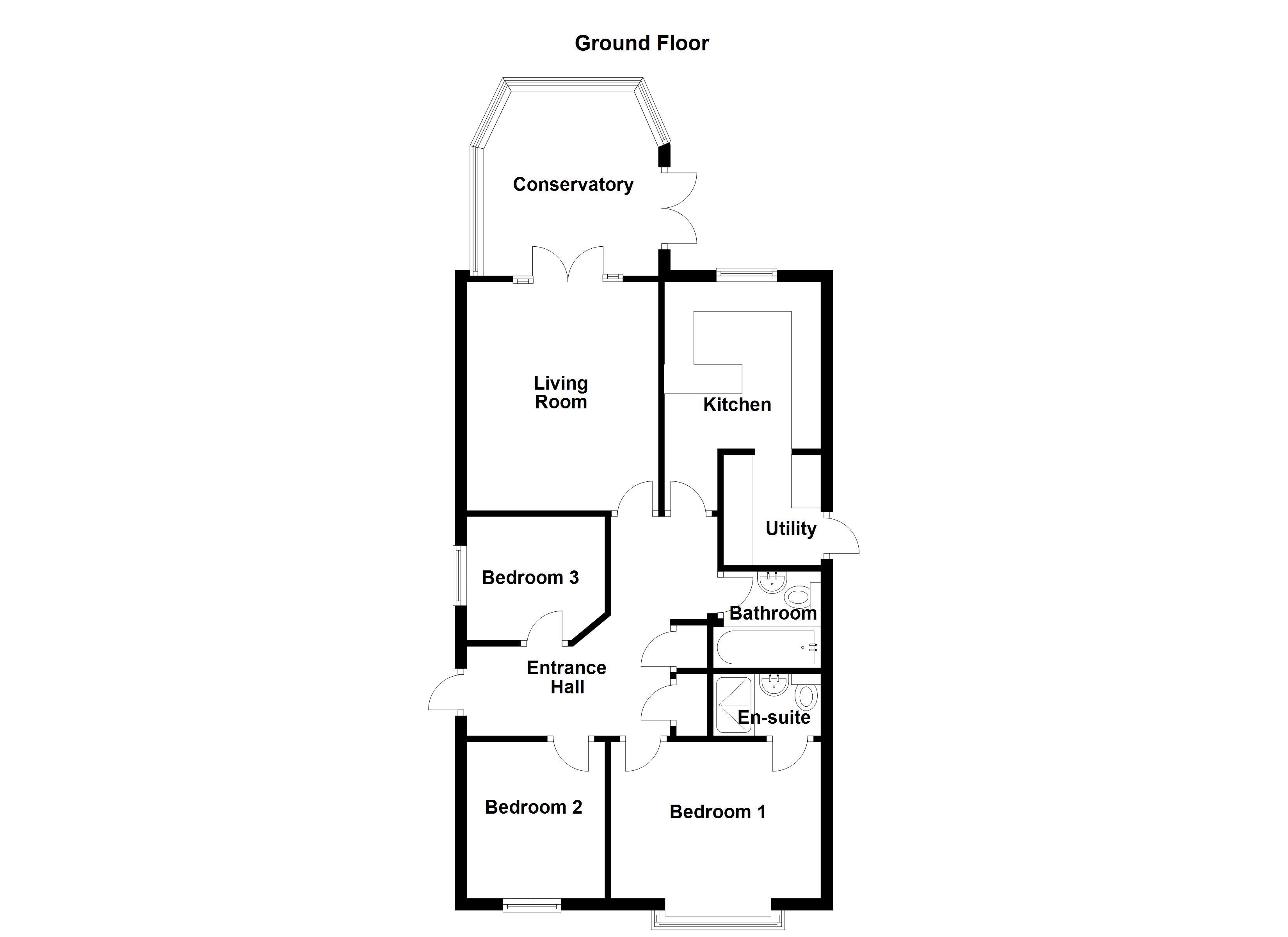Bungalow for sale in Clacton Road, Thorrington, Colchester, Essex CO7
* Calls to this number will be recorded for quality, compliance and training purposes.
Property features
- Three Bedroom Detached Bungalow
- Positioned In The Enviable Village Of Thorrington
- Close To Local Amenities & Bus Routes
- Conservatory
- Garage & Off Road Parking
- Must Be Viewed
Property description
*** guide price £400,000 - £425,000 ***
Palmer & Partners are delighted to present to the market this well presented three bedroom detached bungalow situated in the sought after village of Thorrington.
Thorrington offers many local amenities such as a convenient post office and local store, a locally-loved recreation ground with modern play areas for children, and the highly-regarded Red Lion public house. Thorrington also benefits from being just a 5 minute drive to the beautiful waterfront of Brightlingsea and a 10 minute drive from Colchester City Center.
This charming property offers a kitchen, lounge, conservatory, three good sized bedrooms; one with an en suite and a bathroom. The attractive rear garden offers a variety of shrubs and trees, whilst to the front of the property is a block paved driveway providing ample off road parking and a garage.
With properties in this desirable area being rarely available, Palmer and Partners would strongly advise an early internal viewing to fully appreciate the accommodation on offer. EPC: C
Entrance Hall
Amtico flooring, storage cupboards, radiator, doors to:
Lounge (4.62m x 4.17m)
Electric fireplace with limestone mantelpiece, carpets, upvc double glazed windows and patio doors to Conservatory, radiator.
Conservatory
3.43m max x 3.38m max ( 3.4 x 3.3 ) - UPVC double glazed with pitched roof, tiled floor, radiator and doors to garden.
Kitchen / Breakfast Room
4.8m max x 3.05m max ( 4.8 x 3) - Range of wooden base and eye level units with chrome handles, work surfaces, inset sink and drainer unit, part tiled walls, integrated oven and grill + gas hob with extractor over, integrated dishwasher, space for fridge/freezer, spotlights, tiled floor, radiator, upvc double glazed window to rear, archway to:
Utility Room
2.03m max x 1.63m max ( 2 x 1.6 ) - Wooden units, tiled floor, space for washing machine and tumble dryer, double glazed door to garden.
Bedroom 1
4.37m max x 3.86m max ( 4.3 x 3.8 ) - Double glazed bay window to front, fitted wardrobes, carpet, radiator, door to:
Ensuite
Modern suite comprising double shower cubicle, vanity wash hand basin and low level w.c., tiled floor, part tiled walls, heated towel rail, obscure double glazed window to side.
Bedroom 2 / Dining Room (3.68m x 3.6m)
Double glazed window to front, carpets, radiator.
Bedroom 3
3.38m max x 2.95m max ( 3.3 x 2.9) - Upvc double glazed window to side, fitted wardrobes, overhead storage cupboards, carpets, radiator.
Bathroom
Modern white suite comprising panel enclosed bath with shower attachment, low level w.c. And pedestal wash hand basin, tiled walls, tiled floor, heated towel rail, upvc double glazed obscure window to side.
Outside
There is a driveway to the front providing off road parking and giving access to the Garage. Side access to the garden.
The rear garden is laid to lawn and patio, all enclosed by fencing. Access to the garage.
Property info
For more information about this property, please contact
Palmer & Partners, CO3 on +44 1206 988996 * (local rate)
Disclaimer
Property descriptions and related information displayed on this page, with the exclusion of Running Costs data, are marketing materials provided by Palmer & Partners, and do not constitute property particulars. Please contact Palmer & Partners for full details and further information. The Running Costs data displayed on this page are provided by PrimeLocation to give an indication of potential running costs based on various data sources. PrimeLocation does not warrant or accept any responsibility for the accuracy or completeness of the property descriptions, related information or Running Costs data provided here.
































.png)
