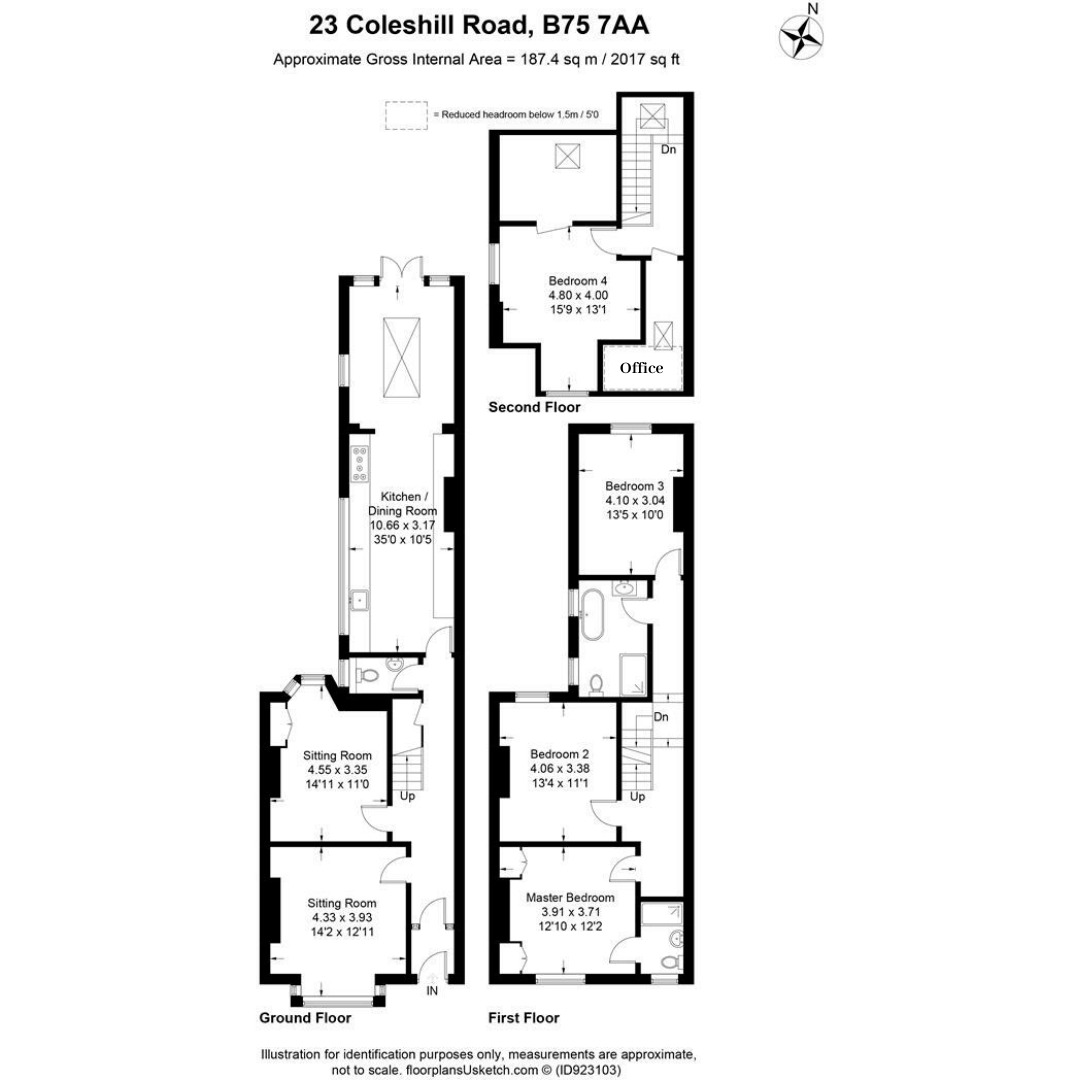Semi-detached house for sale in Coleshill Road, Sutton Coldfield B75
* Calls to this number will be recorded for quality, compliance and training purposes.
Property features
- Character Property
- Victorian Property
- Fantastic Local Amenities Nearby
- Excellent Transport Links
- Superbly Extended
- Sought After Location
- Close Proximity to Sutton Park
- Refurbished Modern Bathroom Suite
- Accommodation Over Three Floors
- #HT13
Property description
Welcome To Coleshill Road, Sutton Coldfield.
Conveniently located within walking distance of Sutton Coldfield Town Centre, it offers easy access to local amenities, Sutton Park, and the train station with regular services to Birmingham New Street and connections to London.
Enter through the classic front door adorned with stained glass, and you’ll find yourself in the inviting grand hallway showcasing an authentic Minton tiled floor. Leading off this hallway are two reception rooms, one boasting a delightful bay window with views to the front of the house and an original feature fireplace. Throughout the entire house, you'll appreciate the lofty ceilings and decorative coving found in most rooms.
The second sitting room offers a view of the rear garden through its window. It showcases another exquisite period fireplace with a painted wooden surround, iron grate, and decorative tiled insert and hearth. Similar to the first room, this space boasts stripped and polished wooden floorboards and includes fitted painted alcove cupboards. Adjacent to the hallway, you'll find a convenient downstairs WC and useful storage space under the stairs.
The fantastic extended kitchen/diner/family room features an extensive array of fitted base and wall cabinets complemented by quartz worktops and splashbacks. Included among the fitted appliances are a dishwasher, freezer, and range cooker with an extractor hood above. There’s also ample space for an American-style fridge freezer.
Connected to the kitchen is the dining area, highlighted by a generous roof lantern that bathes the entire space in natural light, creating a delightful living area. French doors lead out to the rear garden, enhancing the space and making it ideal for entertaining guests.
Ascending the traditional wooden staircase brings you to the first floor, where a spacious landing awaits, complete with a distinctive arch. Another staircase leads to the third floor. On this level, you’ll find three double bedrooms. The primary bedroom showcases wooden flooring, an original fireplace, and a front-facing window. It also includes an en suite shower room with a partially tiled shower enclosure and a window overlooking the front.
On this floor, you’ll discover two more spacious bedrooms, each adorned with striking feature fireplaces. The family bathroom is notably spacious and elegantly appointed, boasting marble effect tiles on both the floor and walls, a shower cubicle, a freestanding bath, and a vanity unit.
Moving up to the third floor, there’s a generous double bedroom offering views from both the front and side windows. Adjacent to this room is a dressing room, potentially convertible into an ensuite if desired. Additionally, there’s an office on this floor which provides an ideal space for remote working or extra storage needs.
Outside, the property boasts a well-maintained rear garden featuring lawns and bordered by vibrant flowers and shrubs. A patio area and paved side garden provide ample outdoor space, with convenient access to the front of the property. Completing the outdoor amenities are a shed, playhouse, and an outdoor water tap located at the rear.
For more information about this property, please contact
The Avenue UK, B3 on +44 121 721 3104 * (local rate)
Disclaimer
Property descriptions and related information displayed on this page, with the exclusion of Running Costs data, are marketing materials provided by The Avenue UK, and do not constitute property particulars. Please contact The Avenue UK for full details and further information. The Running Costs data displayed on this page are provided by PrimeLocation to give an indication of potential running costs based on various data sources. PrimeLocation does not warrant or accept any responsibility for the accuracy or completeness of the property descriptions, related information or Running Costs data provided here.



































.png)