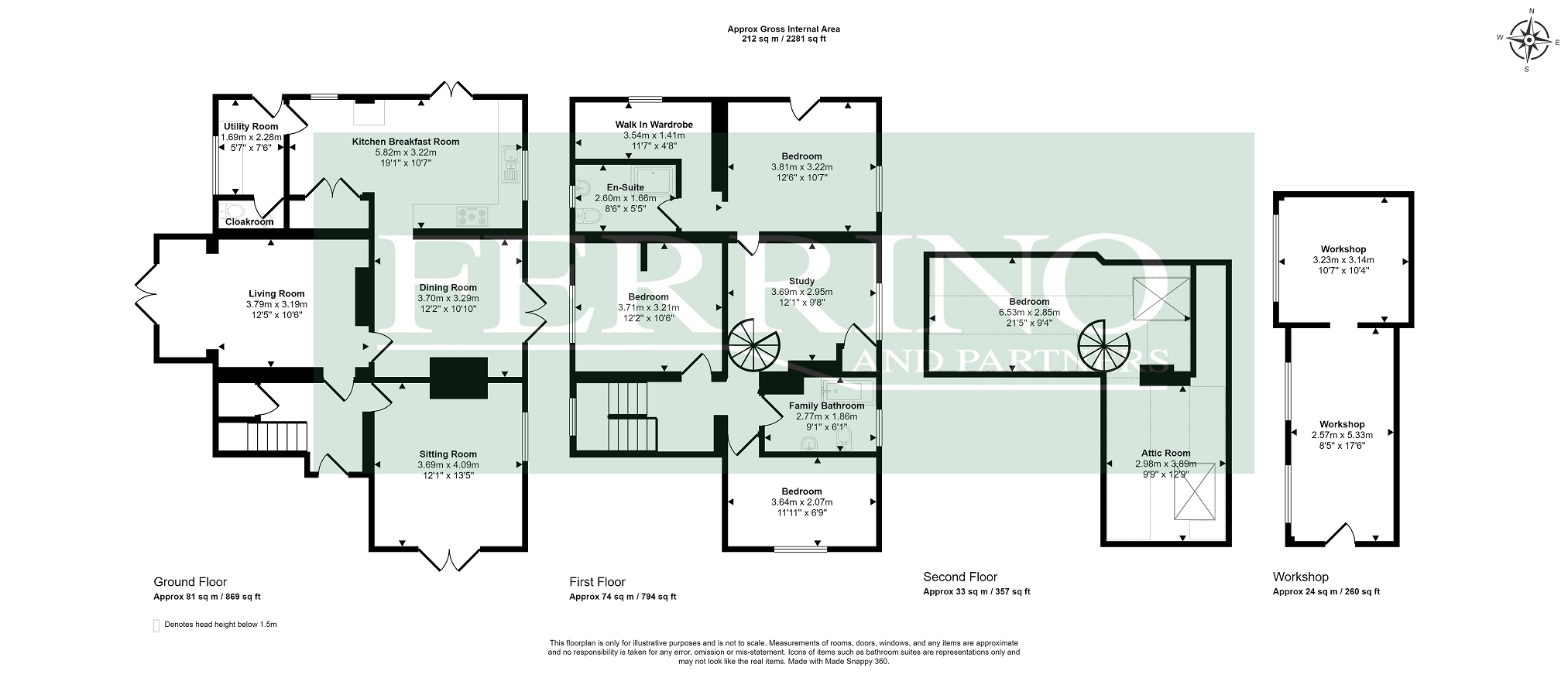Detached house for sale in With 5 Acres, Views, Newnham Road, Littledean, Cinderford, Gloucestershire. GL14
* Calls to this number will be recorded for quality, compliance and training purposes.
Property features
- Equestrian Property, 5 Acres of Ground
- Peaceful Location, Superb Far Reaching View
- Well Presented, 3 Reception Rooms, 4-5 Bedrooms
- Large Workshop, Formal Garden, Fruit Orchard
- Field Shelter, Paddock with Water Supply
Property description
Dean Hall Farm House stands in 5 acres of ground on the outskirts of Littledean, a peaceful rural setting with a magnificent view over the horse shoe bend in the River Severn, arguably the best in this part of Gloucestershire. It is a spacious, well presented home with 3 bright reception rooms and large family kitchen/dining room. There are 3 first floor bedrooms with master en-suite, a study area and 2 attic rooms. Formal gardens surround the house with fruit orchard beyond. There is a substantial detached workshop and container store room. The ground is well suited to equestrian use having a natural spring and a water supply either end of the paddock.
Hall
Enter from a covered porch, under stair storage cupboard, quarry tile floor, leading to sitting room and living room, stairs to first floor.
Sitting Room
Cut stone fireplace with inset wood burning stove, French doors to decking.
Living Room
Feature fireplace with electric fire, door to dining room, French doors to west facing patio.
Formal Dining Room
Feature fireplace with inset electric fire, quarry tile floor through kitchen breakfast room and utility room, French doors to garden.
Kitchen Breakfast Room
Walk-in pantry, integrated twin ovens, 6 burner hob, fridge, plumbing for dishwasher, door to utility/boot room, French doors to covered seating area.
Utility-Boot Room
Work surface, plumbing for appliances, cloakroom with WC and wash basin, door to garden.
Landing
Leading to study/reading area, bedrooms 1,2,3 and family bathroom, spiral stairwell to second floor.
Master Bedroom
Open to dressing room, door to balcony with steps down to the garden.
Master Dressing Room
Range of open fronted wardrobes, glass fronted shelving, shoe storage, door to en-suite.
Master En-Suite
Walk-in drench shower, WC, wash basin, tall bathroom cabinet, fully tiled.
Bedroom 2
Window to rear with lovely view, built-in wardrobes.
Bedroom 3
Window to front with a fabulous view of the horseshoe bend in the River Severn.
Study Area
Cupboard housing central heating boiler and hot water cylinder.
Family Bathroom
P shaped Jacuzzi bath, bathroom storage, WC, wash basin, fully tiled.
Second Floor
Divided into 2 rooms, one with built-in wardrobe, each with Velux roof lights.
Workshop
A substantial detached works shop overlooking the lawn. Divided into 2 units with power supply and fitted work bench.
Outside
The house is approached from a long tree lined drive that borders the paddock to the west. The gardens surrounding the house are mostly laid to lawn with a number of seating areas and patio with hot tub (negotiable). There is a productive fig tree and the orchard boasts Bramley apple, plum, cherry and pear trees. Impressive mature oak and chestnut stand on the boundary. The paddock has a field shelter and water stand pipe either end. The workshop is to the rear of the house and a large metal container provides ample storage. There was planning for garages, this has lapsed but could probably be reinstated.
Directions
What3Words - ///planting.graphics.cuddling
From the mini roundabout in Littledean, turn onto Silver Street in the direction of Newnham. Follow this road for 0.3 miles Turn left into the lay-by just before the No Footpath road sign. Take the left hand drive signposted Dean Hall Farm House. The property is at the end of the drive on the left.
Property info
For more information about this property, please contact
Ferrino & Partners, GL15 on +44 1594 447897 * (local rate)
Disclaimer
Property descriptions and related information displayed on this page, with the exclusion of Running Costs data, are marketing materials provided by Ferrino & Partners, and do not constitute property particulars. Please contact Ferrino & Partners for full details and further information. The Running Costs data displayed on this page are provided by PrimeLocation to give an indication of potential running costs based on various data sources. PrimeLocation does not warrant or accept any responsibility for the accuracy or completeness of the property descriptions, related information or Running Costs data provided here.





































.gif)
