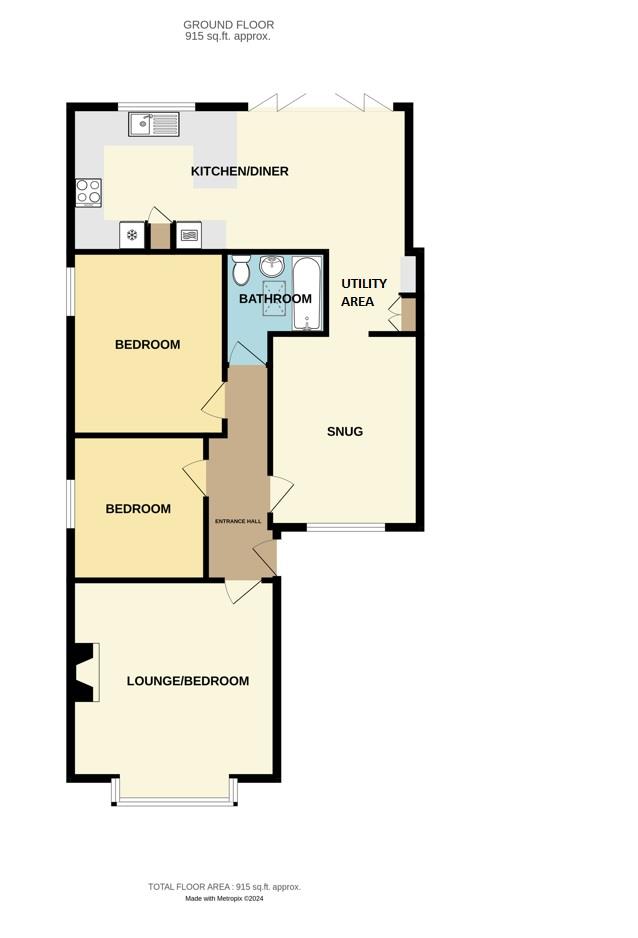Semi-detached bungalow for sale in Agnes Avenue, Leigh-On-Sea SS9
* Calls to this number will be recorded for quality, compliance and training purposes.
Property features
- New Roof and Windows Installed 2021
- Large West Backing Unoverlooked Rear Garden
- New Boiler and Radiators Installed 2021
- Few Moments Walk From Belfairs Woods & Nature Reserve
- West Leigh School Catchment
- Highlands Estate
- Gorgeous Open Plan Kitchen/Diner
- Viewing Advised
Property description
*** guide price £600,000 - £625,000 ***
Home Estate Agents are privileged to offer for sale this incredible two/three bedroom semi detached bungalow, situated in the heart of the enviable Highlands Estate, with west backing rear garden and within the West Leigh School Catchment. This beautifully presented bungalow has been lovingly improved by the current owners and provides a versatile family Home.
The accommodation comprises; entrance hall, lounge with feature open and working fireplace, a snug, a gorgeous open plan kitchen/diner with bi folding doors leading to the rear garden plus a useful utility area, two bedrooms and a luxury fitted bathroom suite.
Externally the property stands on a wonderful west backing plot with delightful and well maintained gardens to both the front and rear. It's positioning in the street also takes advantage of the bend in Agnes Avenue which therefore offers plenty of seclusion and privacy.
Situated on Agnes Avenue, Leigh on Sea, this stunning property is only a few moments walk from Belfairs Woods & Nature Reserve, yet still within easy reach of Leigh Broadway and it's array of shops, bars and restaurants along with the beach and mainline railway station also being close at hand.
Accommodation Comprises:
The property is approached via part double glazed entrance door leading to:
Entrance Hall: (4.50m x 1.17m (14'9 x 3'10))
With exposed and varnished floorboards, picture rail, smooth plastered ceiling, radiator, doors to:
Open Plan Kitchen & Dining Room: (7.04m x 2.95m (23'1 x 9'8))
A fabulous west facing room with double glazed window to rear aspect. The kitchen is fitted to include a modern one and a quarter bowl sink unit with mixer tap, inset into a range of square edge work surfaces with cupboards and drawers beneath, integrated double oven and four ring hob with extractor hood above, further range of matching eye level wall mounted units, integrated fridge and separate freezer, dishwasher and washing machine, all of which are to remain, integrated bin storage, two vertical radiators, Karndean wood flooring, double glazed bi folding doors giving access to the rear garden.
Snug: (3.99m x 3.10m (13'1 x 10'2))
Double glazed window to front aspect with bespoke fitted plantation shutters, exposed and varnished floorboards, fitted alcove storage cupboard, smooth plastered ceiling with ceiling rose, picture rail, access to:
Lounge/ Bedroom: (4.11m x 3.86m (13'6 x 12'8))
Double glazed bay window to front aspect with bespoke fitted plantation shutters, exposed and varnished floorboards, feature open brick built fireplace with tiled hearth, picture rail, smooth plastered ceiling with central ceiling rose, radiator.
Utility Area: (2.16m x 1.80m (7'1 x 5'11))
With a continuation of exposed and varnished floorboards, range of floor to ceiling fitted storage cupboards, square edge work surface with appliance space beneath for dryer, smooth plastered ceiling, access to:
Bedroom One: (3.89m x 3.10m (12'9 x 10'2))
Double glazed window to side aspect with bespoke fitted plantation shutters, carpeted, smooth plastered ceiling, picture rail, radiator.
Bedroom Two: (3.02m x 2.84m (9'11 x 9'4))
Double glazed window to side aspect with bespoke fitted plantation shutters, carpeted, smooth plastered ceiling, radiator.
Bathroom: (2.51m (max) x 2.08m (8'3 (max) x 6'10))
Double glazed Sky light window, modern three piece suite comprising; bath with mixer tap and shower attachment, plus rain fall shower head, low level WC, wash hand basin with mixer tap and vanity cupboard beneath, smooth plastered ceiling with inset spotlighting, tiled flooring, heated towel rail.
Externally:
Rear Garden:
The property benefits from a fabulous west backing rear garden which commences with a raised composite deck, creating the ideal space for outside dining and entertaining. The remainder of the garden is laid to lawn with a mature range of flower and shrub borders and screen panelled fencing, dutch style shed to remain, outside lighting, outside lighting water tap, side gate giving access to the front of the property.
Front Garden:
The front of the property is laid to lawn with brick retaining wall and crazy paved pathway leading to the entrance. There is also a dropped curb providing access to potential off street parking (subject to the front of the property being paved).
Additional Information
The current vendors have completely renovated the bungalow since living here and have advised us that a brand new roof, brand new double glazed windows, a brand new combination boiler and new radiators were all fitted/installed in 2021. The loft has also been fully insulated and half boarded.
Agents Note
Please be aware that under Section 21 of the Estate Agent Act 1979 we would advise that the vendor of this property is associated with Home Estate Agents.
Property info
For more information about this property, please contact
Home, SS9 on +44 1702 568199 * (local rate)
Disclaimer
Property descriptions and related information displayed on this page, with the exclusion of Running Costs data, are marketing materials provided by Home, and do not constitute property particulars. Please contact Home for full details and further information. The Running Costs data displayed on this page are provided by PrimeLocation to give an indication of potential running costs based on various data sources. PrimeLocation does not warrant or accept any responsibility for the accuracy or completeness of the property descriptions, related information or Running Costs data provided here.







































.png)
