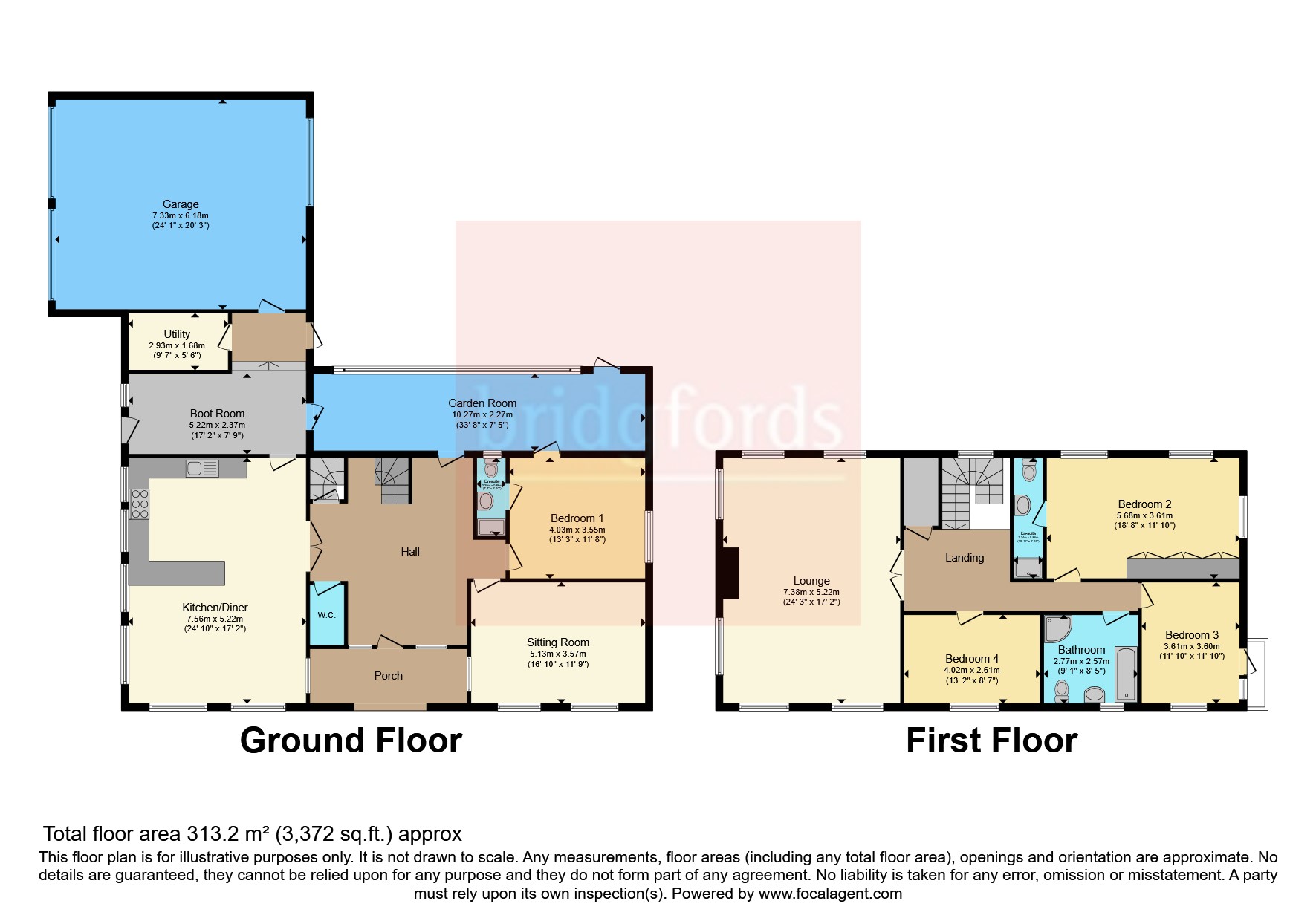Detached house for sale in Stoodley Lane, Todmorden, West Yorkshire OL14
* Calls to this number will be recorded for quality, compliance and training purposes.
Property features
- A magnificent 4 bedroom detached property.
- Located within the sought after area of Todmorden.
- Sitting within approximately 1.4 acres of land.
- 3 reception rooms.
- Large double garage and driveway.
- Family bathroom, 2 en-suite shower rooms and WC.
- Mature and well maintained rear garden.
- Mains gas and water connections.
- Within close proximity of schools and amenities.
- An ideal family home.
Property description
A magnificent 4 double bedroom detached Coach House.
Situated in the highly sought after area of Todmorden within the Stoodley Hall Estate, having easy access to the historical market towns of Hebden Bridge and Sowerby Bridge and within close proximity of local amenities and schools, together with a good mixture of bars and restaurants. Offering excellent commuting links via the motorway and tarin networks providing an easy commute to Manchester, Leeds and more.
A magnificent and unique 4 bedroom detached property which sits in approximately 1.4 acres of land, within an idyllic semi-rural location that offers panoramic views across open countryside. Briefly comprising a porch, a grand entrance hall, a large lounge with a vaulted ceiling, sitting room, a huge modern fully fitted kitchen diner and separate utility room, boot/mud room, garden room, 4 double bedrooms, 2 of which have their own stylish en-suite shower rooms, a stylish 4 piece family bathroom, WC, a useful storage cellar and a larger than average integral double garage with access to both sides.
Externally the property boasts ample mature and well maintained gardens with both lawned and patio areas measuring approximately 0.4 of an acre and a paddock area measuring approximately 1 acre, together with the added benefit of further off street parking for multiple vehicles with an ev charging point. This superb property would make an ideal family home and an early internal inspection is highly recommended to appreciate what is for sale.
Double Garage (7.33m x 6.18m)
Integral double garage with 3 garage doors providing access to both sides. The property also has an ev charging point.
Entrance Hall (3.58m x 3.2m)
Grand entrance hall with natural stone floor, beamed ceiling, turned staircase with timber balustrade, painted plaster ceiling and wall lights.
Lounge (7.38m x 5.22m)
A very spacious and light living room with windows to 3 sides overlooking the paddock and countryside, with a large, high efficiency wood burning stove, carpeted flooring, painted plaster walls and vaulted ceiling with wall lights and downlights.
Kitchen Diner (7.56m x 5.22m)
Double glazed aluminium windows to front and side. Natural stone flooring in kitchen, engineered wood flooring in dining area with a high performance, programmable gas fire with low running costs. A range of wall and base units with complementary work surface and tiled splashbacks, stainless steel sink, integrated dishwasher with space for a large Smeg range oven with Smeg over range extractor.
Boot / Mud Room (5.22m x 2.27m)
External door leading outside. Stone flooring, a range of wall and base units with complementary granite work surface, with space for a large American style fridge freezer.
Sitting Room (5.13m x 3.57m)
Double glazed aluminium windows to front. Engineered wood flooring with a high performance, programmable gas fire with low running costs. Radiator, exposed stonework, painted plaster and beamed ceiling with wall lights.
Garden Room (10.27m x 2.27m)
Stone flooring, radiator, painted plaster ceiling and wall lights..
Bedroom 1 (5.68m x 3.61m)
Double bedroom with double glazed aluminium windows to side and rear overlooking the garden. Carpeted flooring, radiator, fitted furniture, painted plaster ceiling and wall lights. Leading to the en-suite.
En-Suite (3.34m x 0.86m)
Tiled flooring, part tiled walls, radiator, painted plaster ceiling and ceiling light. Single enclosed shower, low level WC and pedestal sink.
Bedroom 2 (4.03m x 3.55m)
Double bedroom with double glazed aluminium windows to side overlooking the garden. Carpeted flooring, radiator, painted plaster ceiling and wall lights. Leading to the en-suite.
En-Suite (2.3m x 0.86m)
Tiled flooring, part tiled walls, radiator, painted plaster ceiling and ceiling light. Single enclosed shower, low level WC, pedestal sink and extractor fan. Double glazed aluminium window.
Bedroom 3 (3.61m x 3.6m)
Double bedroom with double glazed aluminium windows to front and side. Carpeted flooring, radiator, painted plaster ceiling and wall lights. Access door to the rear garden.
Bedroom 4 (4.02m x 2.61m)
Double bedroom with double glazed aluminium windows to front. Carpeted flooring, radiator, painted plaster ceiling and wall lights.
Bathroom (2.77m x 2.57m)
Double glazed aluminium window facing the front. Tiled flooring, part tiled walls, painted plaster ceiling and ceiling light with extractor fan. Panelled bath, single enclosed shower, low level WC and pedestal sink.
Utility Room (2.93m x 1.68m)
Mains gas boiler, space for washer and drier, high capacity hot water tank, with sink and kitchen units.
WC
Property info
For more information about this property, please contact
Bridgfords - Halifax Sales, HX1 on +44 1422 230454 * (local rate)
Disclaimer
Property descriptions and related information displayed on this page, with the exclusion of Running Costs data, are marketing materials provided by Bridgfords - Halifax Sales, and do not constitute property particulars. Please contact Bridgfords - Halifax Sales for full details and further information. The Running Costs data displayed on this page are provided by PrimeLocation to give an indication of potential running costs based on various data sources. PrimeLocation does not warrant or accept any responsibility for the accuracy or completeness of the property descriptions, related information or Running Costs data provided here.
































.png)
