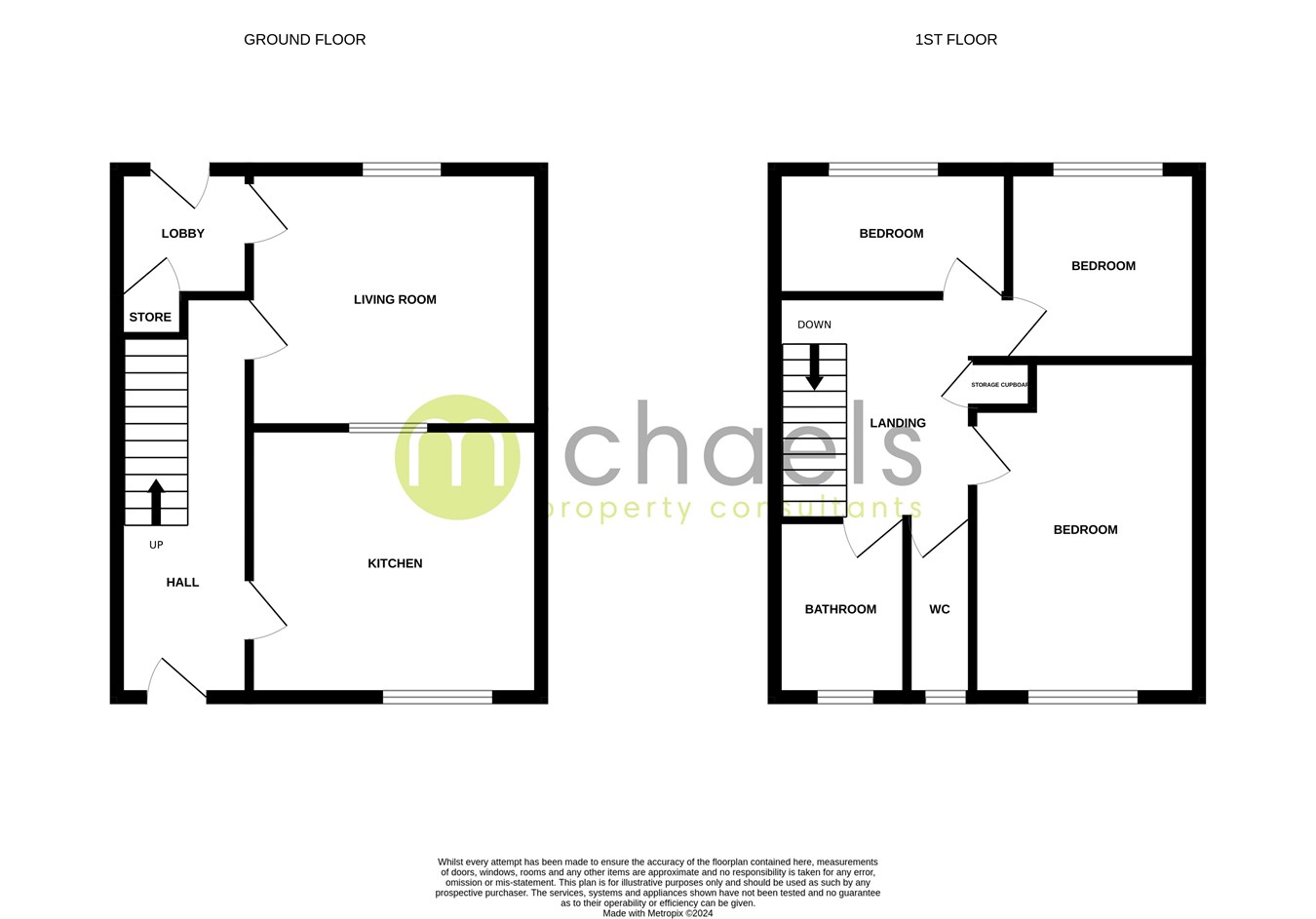Terraced house for sale in Hunwicke Road, Colchester CO4
* Calls to this number will be recorded for quality, compliance and training purposes.
Property features
- East Colchester Position
- Three Bedroom Terrace Home
- Close To An Array Of Amenities, Shops, Transport Links & University Of Essex
- In Need Of Modernisation & Improvement
- Kitchen-Breakfast Room
- Reception Room
- Rear Lobby With Inset Storage
- Large Double Bedroom & Two Generous Single Bedrooms
- First Floor Separate W.C & Bathroom
- Enclosed Garden & On Road Parking
Property description
Internally, the ground floor accommodation is formed by; a welcoming entrance hall, kitchen-breakfast room, reception room and rear lobby with inset under-stairs storage. Occupying the first floor, its owners will enjoy the benefit of a large double bedroom and two sizeable single bedrooms, forming bedroom two & three. A separate W.C is offered for convivence and a first floor bathroom also on offer.
Completing this home is the added benefit of a private and enclosed rear garden. Parking is available on road without restriction.
Viewings are available via one of our consultants and can be arranged without delay.
Ground Floor
Entrance Hall
Entrance door to front aspect, stairs to first floor, doors & access to:
Kitchen-Breakfast Room
3.55m x 3.66m (11' 8" x 12' 0") Window to front aspect, a range of fitted base and eye level units with work surfaces over, inset sink, drainer and taps over, space for appliances, inset storage, single glazed internal window to reception room, wall mounted gas 'Ideal' boiler (not tested)
Reception Room
3.2m x 4.22m (10' 6" x 13' 10") Window to rear aspect, radiator, door to:
Rear Lobby
Inset under-stairs storage, glazed door (leading to rear garden)
First Floor
Landing
Stairs to ground floor, loft access, inset storage, doors and access to:
Master Bedroom
2.72m x 4.23m (8' 11" x 13' 11") Window to front aspect
Bedroom Two
2.78m x 1.93m (9' 1" x 6' 4") Window to rear aspect
Bedroom Three
1.95m x 2.38m (6' 5" x 7' 10") Window to rear aspect, inset storage
Family Bathroom
Window to front aspect, wash hand basin, panel bath with hot and cold tap
W.C
Window to front aspect, W.C
Outside, Garden & Parking
Completing this home is the added benefit of a private and enclosed rear garden. Parking is available on road without restriction.
Additional Information
Please note the EPC is awaited and our client is arranging the same, once received it will be available and uploaded to the property listing. Please also note that internal photos were not able to be taken due to the property being cleared, but all enquires are welcomed and internal viewings.
Property info
For more information about this property, please contact
Michaels Property Consultants, CO3 on +44 1206 684826 * (local rate)
Disclaimer
Property descriptions and related information displayed on this page, with the exclusion of Running Costs data, are marketing materials provided by Michaels Property Consultants, and do not constitute property particulars. Please contact Michaels Property Consultants for full details and further information. The Running Costs data displayed on this page are provided by PrimeLocation to give an indication of potential running costs based on various data sources. PrimeLocation does not warrant or accept any responsibility for the accuracy or completeness of the property descriptions, related information or Running Costs data provided here.














.png)
