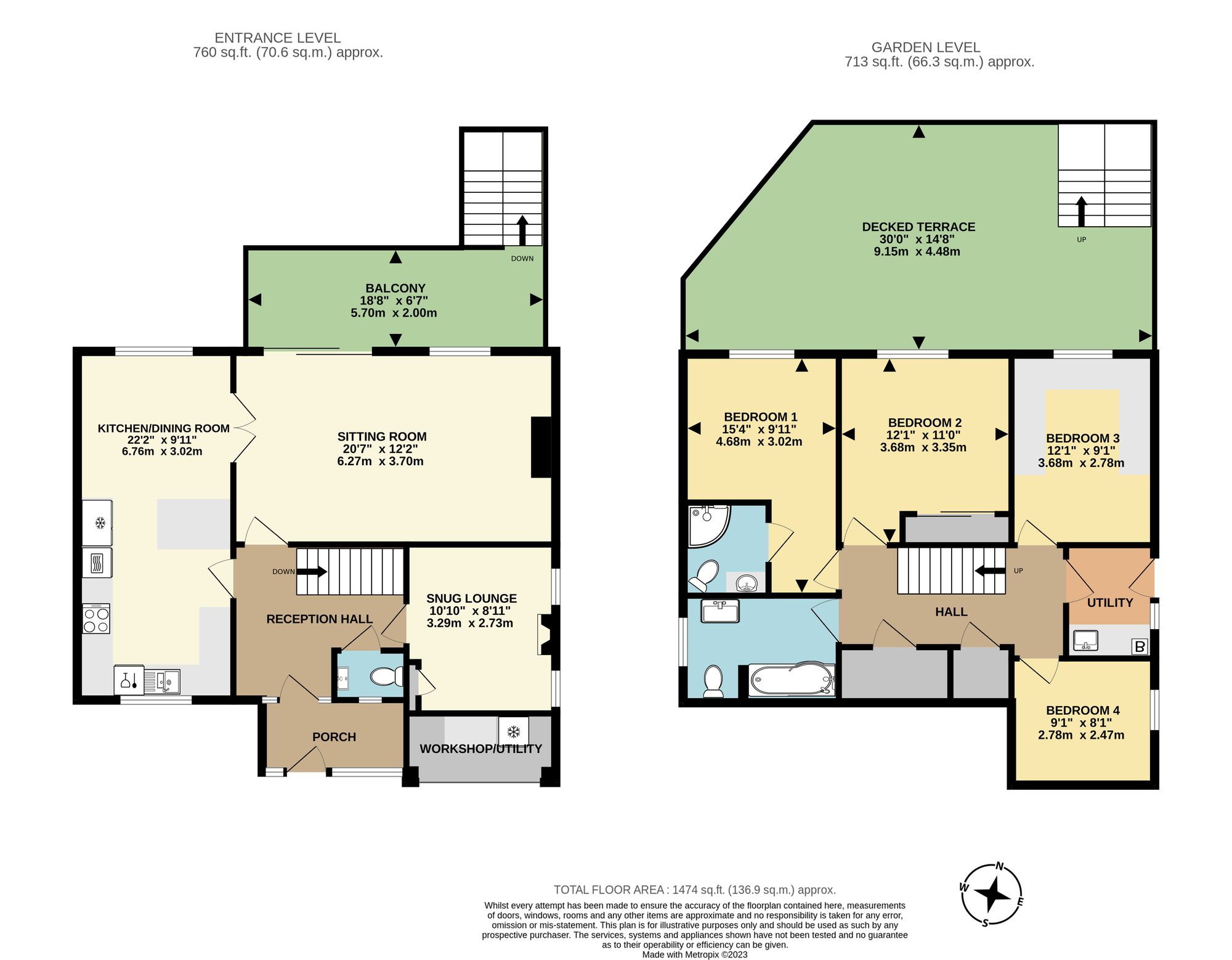Detached house for sale in Rosehill Road, Torquay TQ1
* Calls to this number will be recorded for quality, compliance and training purposes.
Property features
- Detached reverse level house
- Open views across torquay to dartmoor
- Contemporary kitchen/dining room
- Sitting room with balcony
- Snug lounge/office
- 4 bedrooms (1 en suite)
- Family bathroom
- Utility, cloakroom, & workshop/store
- Genenrous decked terrace, beautiful garden, & driveway parking
Property description
Expansive views across Torquay to Dartmoor in the distance are just one attribute of this fine detached family house. Highview is set at the head of a peaceful no through road, deceptive in its initial appearance as arranged in a reverse level design to take full advantage of the panorama from the principal rooms and generous balcony. A loved home for our clients for seventeen years, the property is beautifully presented with private driveway parking and attractive gardens.
Rosehill Road stands on the fringe of the Warberries, and top of the hillside overlooking Ellacombe toward St Marychurch and Babbacombe. At the opposite end of the Warberries lies Wellswood, retaining a village ambience with well supported St Matthias Church, restaurants, pub, Post Office, Patisserie, and Ilsham Primary School. Both Warberry and Ellacombe Primary Schools are equally accessible.
EPC Rating: C
Owners Insight
"Over the last 17 years we have lovingly restored Highview into a family home. We have enjoyed its stunning hilltop views over Torquay and across to Dartmoor and the peace and tranquility of living next to Warberry Copse with no through traffic. Yet, the house is only a 10-minute walk into the town centre.
We have added many features including two sunshine-filled decks, an extra en suite bathroom and an additional lounge. The beautiful colourful garden has been maintained to the highest standard along with internal decoration.
Highview is much bigger than it looks from the outside and its true height and depth can only be appreciated from the rear. We hope whoever resides in it next enjoy it as much as we have."
Step Inside
An entrance porch leads to the reception hall with cloakroom. Glazed door to the striking kitchen/dining room enjoying views to both the front and rear, over the private garden and across the surrounding area taking in the Church spires at St Marychurch around to Dartmoor. Fitted with a contemporary range of units and Corian working surfaces, inset sink unit and Quettle tap providing instant hot water. Integrated Neff oven and microwave combination, induction hob, filter hood, dishwasher, and provision for American style fridge/freezer. Bar with fitted storage and wine racks. Glazed double doors to the sitting room featuring a picture window and patio doors opening to the generous decked balcony enjoying the open views. Faber living flame gas fire. The snug lounge/office has been created within the original garage and could be reverted if required. Fitted storage, gas living flame fire and windows overlooking the neighbouring allotments.
Step Downstairs
From the Reception Hall stairs lead down to the garden level hall with two generous storage cupboards. Principal bedroom with picture window enjoying the views over the garden. En-Suite with contemporary suite of corner shower, vanity unit and WC. Bedroom 2 with fitted wardrobes and garden view. Bedroom 3 currently fitted as a comprehensive office but easily reverted to a traditional bedroom. Bedroom 4 with window to the side. Family bathroom beautifully appointed with bath with shower over, generous vanity unit and WC. Tiled floor and window. Utility with provisions for washing machine and housing the Baxi gas fired boiler. An obscure glazed door and side window opens to the side elevation with stepped approach to both the front and rear garden.
Step Outside
A generous decked terrace runs the full width of the garden level, overlooking the beautiful landscaped garden and steps linking the entrance level balcony. The rear garden is laid to a variety of areas incorporating lawns, prefusion of flowers, mature shrubs and plants, greenhouse and garden shed. To the front is a concrete hardstanding with parking for two vehicles and the original garage roller door which opens to a store/workshop, currently with base unit and worktop and space for additional fridge/freezer. Behind the store/workshop is the snug lounge which could be reverted to a full garage if required. Outside water taps.
Additional Information
Heating - Gas Central Heating
council tax band - E (Torbay Council)
Our Area
Torquay is nestled on the warm South Devon coast being one of three towns along with Paignton and Brixham which form the natural east facing harbour of Torbay, sheltered from the English Channel. Torbay's wide selection of stunning beaches, picturesque coastline, mild climate and recreational facilities reinforce why it has rightfully earned the renowned nickname of the English Riviera.
Torquay Is Well Connected
By Train: Torquay Train Station has some direct lines to London Paddington and Birmingham and is just one stop from the main line Newton Abbot.
By Air: Exeter Airport provides both UK and international flights.
By Sea: Torquay Marina provides a safe haven for boats in all weathers, sheltered from the prevailing south-westerly winds.
Regional Cities of Exeter & Plymouth approximately 22 miles and 32 miles respectively. Magnificent Dartmoor National park approximately 12 miles.
Directions
Sat nav - TQ1 1RJ. WHAT3WORDS - wizard.lawn.eating
Garden
Large Garden with decked terrace.
Parking - Driveway
Property info
For more information about this property, please contact
John Lake, TQ1 on +44 1803 611275 * (local rate)
Disclaimer
Property descriptions and related information displayed on this page, with the exclusion of Running Costs data, are marketing materials provided by John Lake, and do not constitute property particulars. Please contact John Lake for full details and further information. The Running Costs data displayed on this page are provided by PrimeLocation to give an indication of potential running costs based on various data sources. PrimeLocation does not warrant or accept any responsibility for the accuracy or completeness of the property descriptions, related information or Running Costs data provided here.
















































.jpeg)

