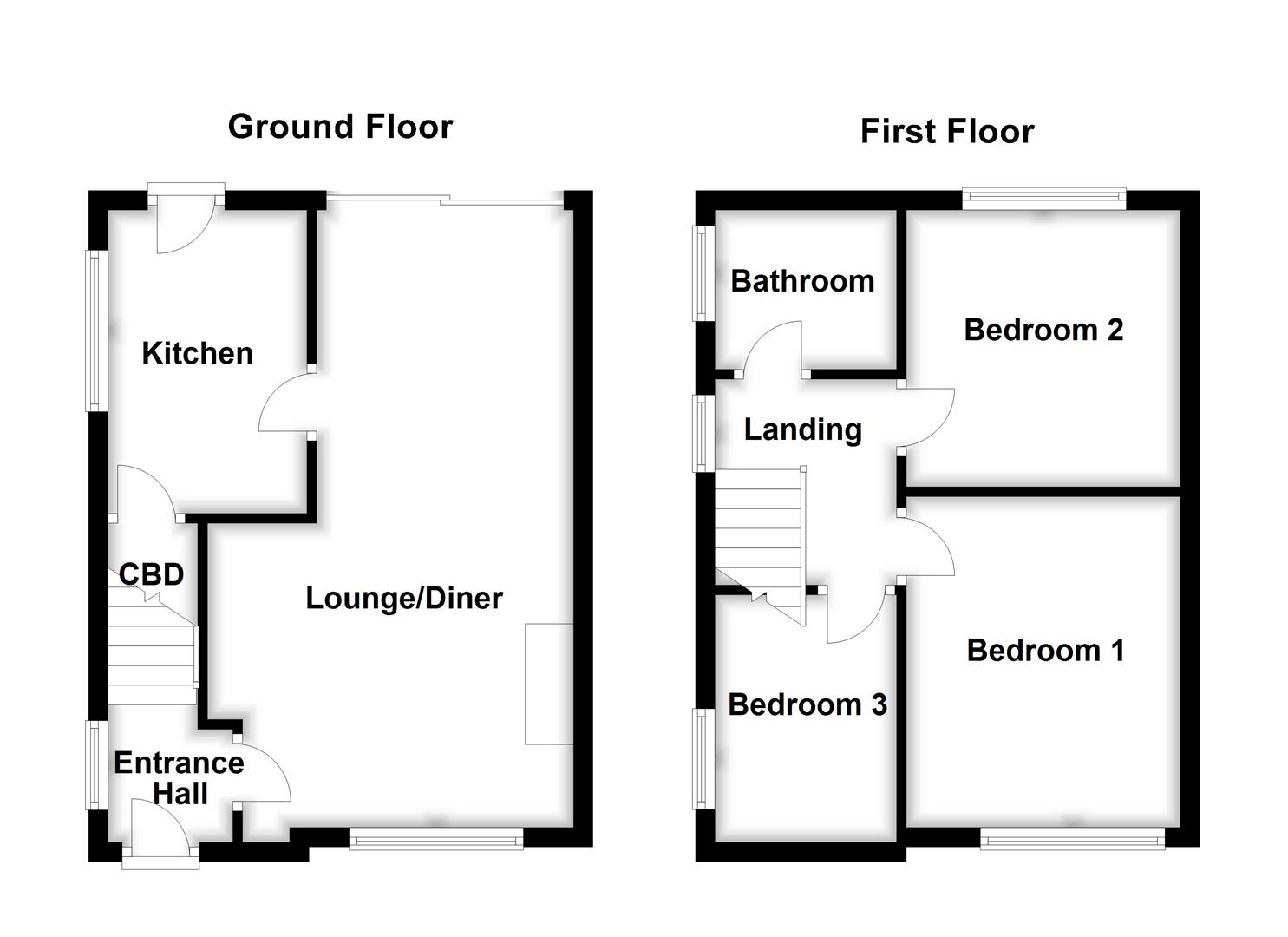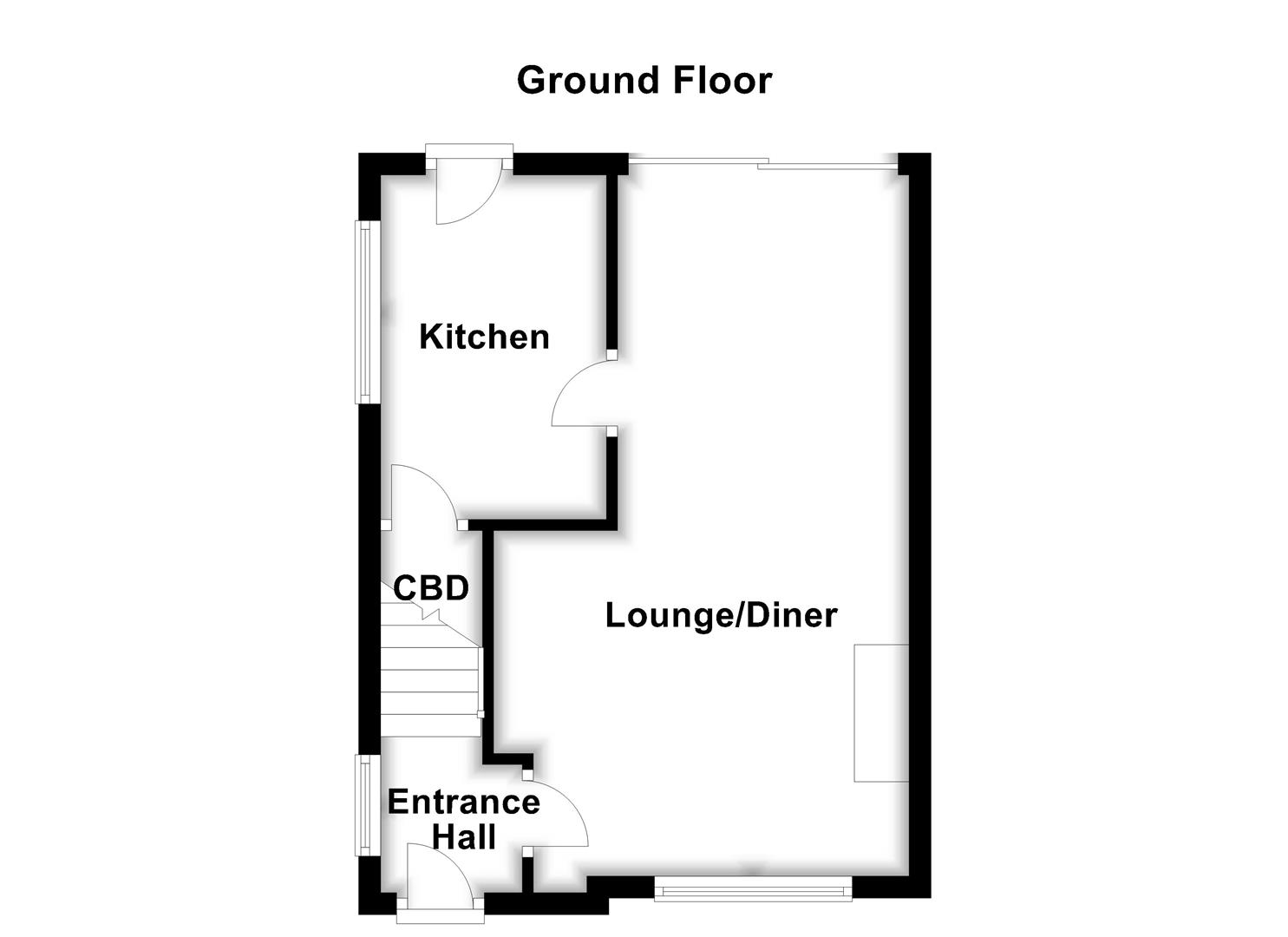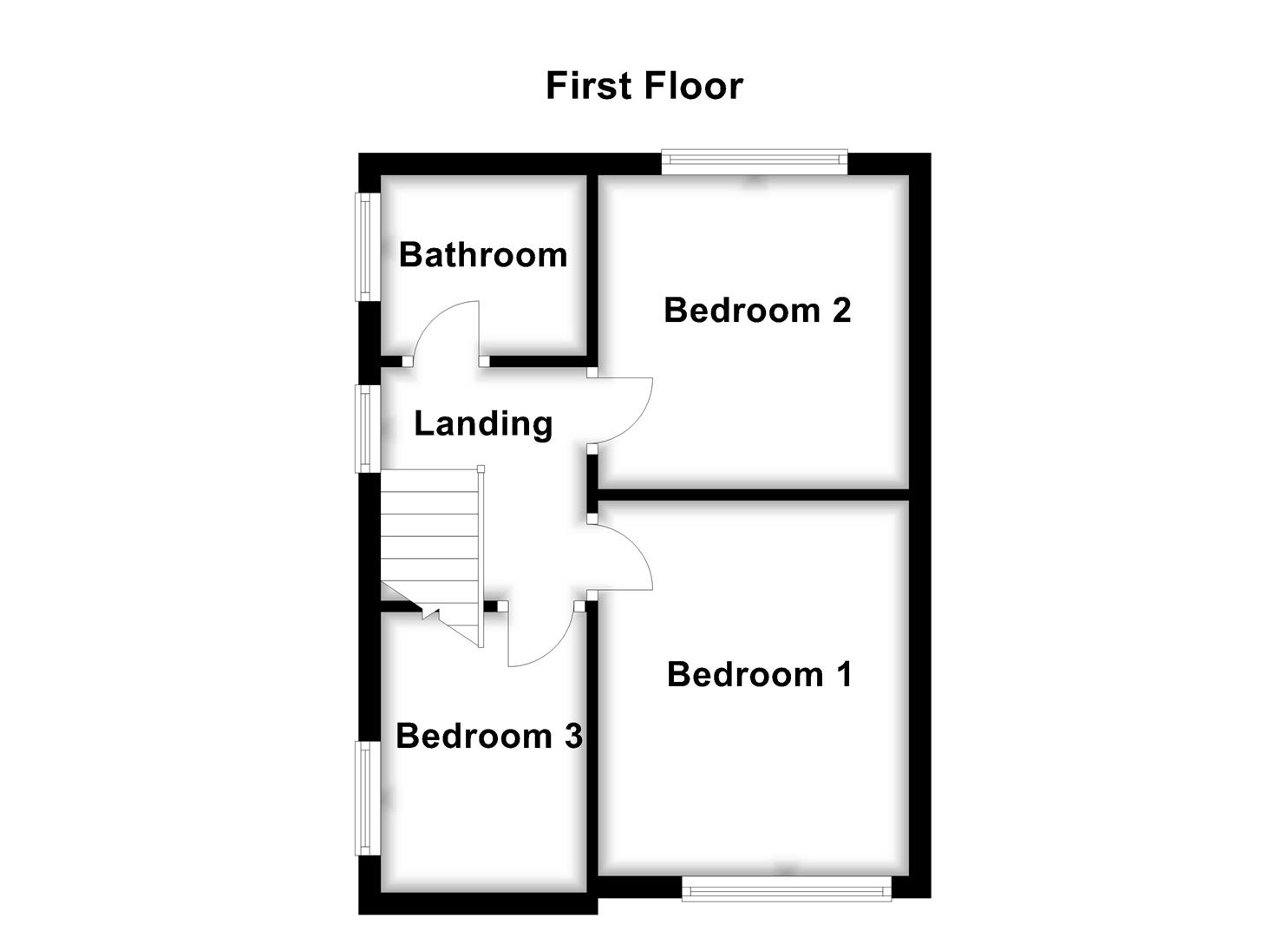Property for sale in Hall Cliffe Crescent, Horbury, Wakefield WF4
* Calls to this number will be recorded for quality, compliance and training purposes.
Property features
- Semi Detached House
- Three Bedrooms
- Beautiful Rear Garden
- Spacious Lounge Diner
- Modern Bathroom
- Driveway Parking
- Virtual Tour Available
- EPC Rating D66
Property description
Delightful semi detached house with three bedrooms, beautiful landscaped rear garden with open aspect, a modern house bathroom and a pebbled driveway providing off road parking.
EPC rating D66
Located on Hall Cliffe Crescent, only a short distance from the town of Horbury is this delightful semi detached house with three bedrooms, off road parking for three cars, a landscaped rear garden and spacious lounge diner.
The accommodation, which benefits from UPVC double glazing and gas central heating fully comprises entrance hall, lounge diner with patio doors to the rear garden, kitchen with integrated appliances, first floor landing, three bedrooms and modern house bathroom/w.c. Outside, double cast iron gates open onto the pebbled driveway providing off road parking, a low maintenance front garden with bushes and trees, whilst the rear landscaped lawned garden has a paved patio area ideal for al-fresco dining having open aspect beyond.
Within walking distance to the local amenities, schools and restaurants that Horbury has to offer.
For the commuter local bus routes travel to and from Wakefield and Ossett on a regular basis.
The M1 motorway is only a short distance away ideal for those looking to travel further afield.
An early viewing is highly recommended.
Accommodation
Entrance Hall
Composite front entrance door, UPVC double glazed window to the side, stairs to the first floor landing, central heating radiator and a door into the lounge diner.
Lounge Diner (6.44m x 3.81m max x 2.68m min (21'1" x 12'5" max x)
Living flame effect gas fire (currently disconnected) on a marble hearth with matching interior within a wooden decorative surround, UPVC double glazed sliding doors into the rear garden, central heating radiator, UPVC double glazed window to the front, door into the kitchen.
Kitchen (2.04m x 3.32m (6'8" x 10'10"))
UPVC double glazed window to the side, composite rear entrance door, a range of wall and base units with laminate work surface over and tiled splashback. Stainless steel sink and drainer with mixer tap, integrated Lamona dishwasher, integrated Lamona washing machine, integrated oven and grill with four ring electric hob with cooker hood over, central heating radiator, door into the understairs storage cupboard, integrated fridge.
First Floor Landing
UPVC double glazed window to the side elevation, doors leading to the bedrooms and the house bathroom/w.c.
House Bathroom/W.C. (1.66m x 1.86m (5'5" x 6'1"))
P-shaped panelled bath with curved shower screen, chrome mixer tap and mixer shower over. Low flush w.c. And pedestal wash basin with mixer tap. Tiled walls, central heating radiator, UPVC double glazed frosted window to the side, inset spotlights to the ceiling, extractor fan to the ceiling.
Bedroom One (2.85m x 3.50m (9'4" x 11'5"))
UPVC double glazed window to the front, central heating radiator.
Bedroom Two (2.86m x 2.88m (9'4" x 9'5"))
UPVC double glazed window to the rear elevation, central heating radiator.
Bedroom Three (2.77m x 1.92m (9'1" x 6'3"))
UPVC double glazed window to the side elevation, central heating radiator and loft access.
Outside
To the front of the property there are double cast iron gates providing access onto a pebbled driveway providing off road parking for at least three cars. Low maintenance pebbled front garden with bushes and mature trees. Timber panelled fence surrounds. The pebbled driveway continues to the side of the property and leads to the timber gate access. The rear garden has a paved patio area overlooking the landscaped lawn with superb manicured planted borders with bushes, plants and trees boasting a sheltered wildlife friendly environment. Timber gate into a chicken coop with fenced surrounds. Two timber garden sheds, external tap and external power sockets.
Council Tax Band
The council tax band for this property is C
Epc Rating
To view the full Energy Performance Certificate please call into one of our local offices.
Floor Plans
These floor plans are intended as a rough guide only and are not to be intended as an exact representation and should not be scaled. We cannot confirm the accuracy of the measurements or details of these floor plans.
Viewings
To view please contact our Horbury office and they will be pleased to arrange a suitable appointment.
Property info
For more information about this property, please contact
Richard Kendall - Horbury, WF4 on +44 1924 842412 * (local rate)
Disclaimer
Property descriptions and related information displayed on this page, with the exclusion of Running Costs data, are marketing materials provided by Richard Kendall - Horbury, and do not constitute property particulars. Please contact Richard Kendall - Horbury for full details and further information. The Running Costs data displayed on this page are provided by PrimeLocation to give an indication of potential running costs based on various data sources. PrimeLocation does not warrant or accept any responsibility for the accuracy or completeness of the property descriptions, related information or Running Costs data provided here.


























.png)
