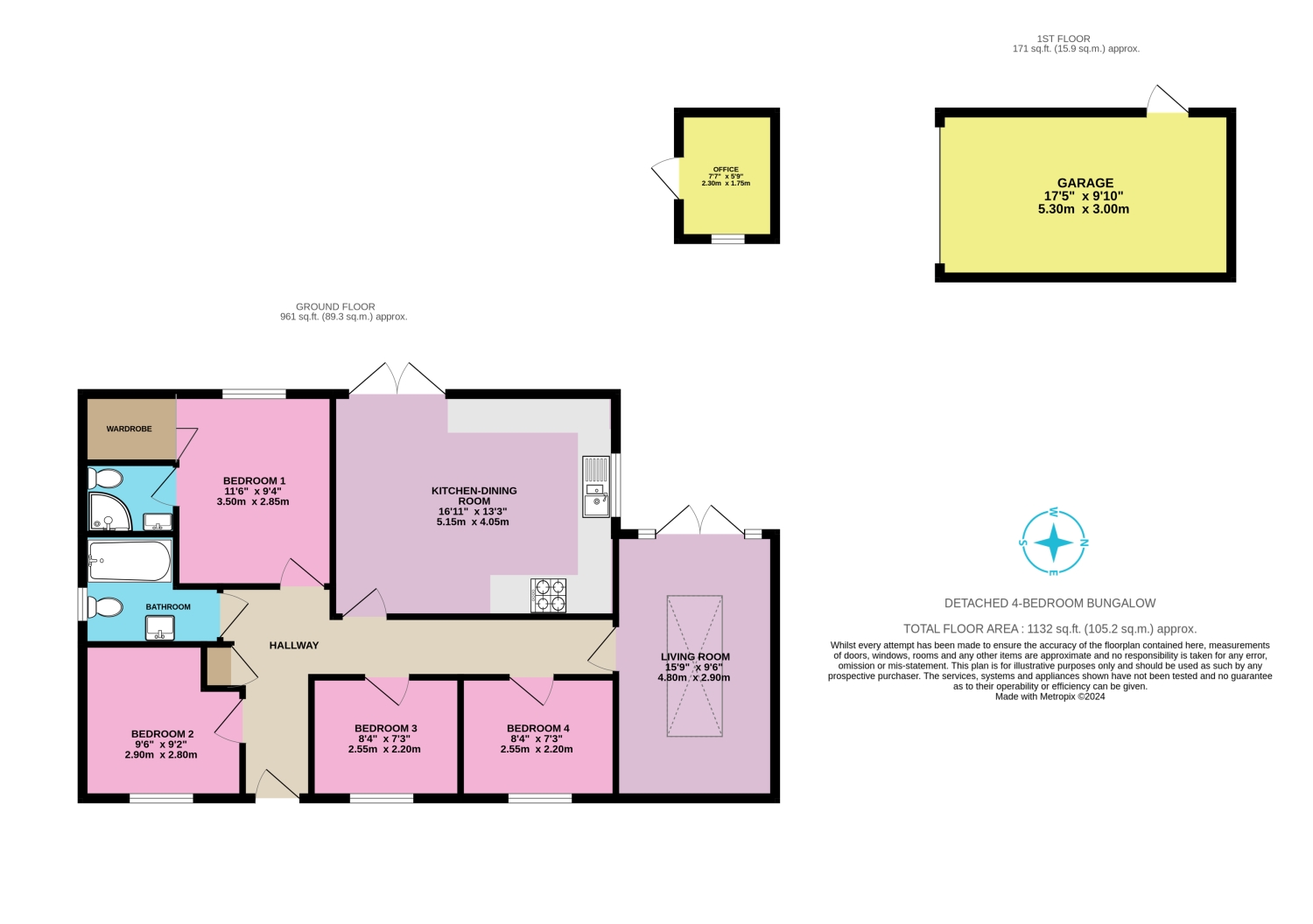Bungalow for sale in Wymondham, Norfolk NR18
* Calls to this number will be recorded for quality, compliance and training purposes.
Property features
- Guide Price: £350,000 - £375,000
- Extended Detached Bungalow Boasting Corner Positioning
- 2019 Build: Extended and Remodelled
- Private South-West Facing Garden with an Evergreen Backdrop
- Single Garage and Driveway
- Easy Access to Walks, Bus Routes and Local Amenities
Property description
Welcome to Briggs Mead, Wymondham. Built in 2019, this house has been extensively extended and remodelled maximising its use of space inside and out. An inviting frontage includes a paved driveway, a single garage and gated access to the garden as well as a wooded backdrop. Of worthy note is also the access to well-maintained public footpaths for stretching legs (whether yours or a 4-legged friend).
Now a 4-bedroom abode, the sellers have created a highly flexible space to accommodate a variety of requirements spanning bedrooms, hobby rooms or dressing rooms. Space has been thoughtfully designed to provide a roomy hallway, a cosy and desirable living space and a kitchen-dining room perfectly laid out and positioned for being the perfect host. The principal bedroom is a calming space with a contemporary shower room and a handy walk-in wardrobe. The bathroom is a relaxing retreat and enjoy views of the lush garden from all the living space.
The privileged positioning of this property has provided an unusually large L-shaped garden. The adjacent woodland doesn't just offer an evergreen backdrop and incredible privacy but also encourages visits from the likes of the resident hedgehog families. Under the Veranda extending from the kitchen-dining room is a good-sized patio and from the living room, a dainty decked area. Either well-suited for morning beverages or summer evening drinks. A detached garden office with light and power is useful and could be replaced with a larger summer house.
Within walking distance is the popular Wymondham Rugby Club for enjoying both live sport on the field and sharing in broadcast events. There are reliable bus routes into Wymondham town centre, Norwich and other destinations. Our market town offers an array of local businesses, eateries, daily amenities, and a train station. There are three major supermarkets, a medical centre, and multiple gyms. The highly rated Park Farm Hotel with pool and sports club is also less than a 5-minute drive away.
There is nothing like viewing a prospective home in person. We are open 24/7 to receive your request and look forward to welcoming you.
///hinted.perfected.solder
Kitchen-Dining Room
5.15m x 4.05m - 16'11” x 13'3”
Tiled flooring, double-glazed window with roller blind and French doors, wall-mounted and base units, ceramic sink, gas hob, integrated electric oven and extractor hood, fitted cat flap, houses the gas boiler, multiple sockets and radiator.
Living Room
4.8m x 2.9m - 15'9” x 9'6”
Laminate flooring, double-glazed French doors, double-glazed easy clean glass Skylantern window, two wall-mounted lights, electric wood burner, multiple sockets, TV aerial and radiator.
Bedroom One
3.5m x 2.85m - 11'6” x 9'4”
bedroom: Fitted carpet, double-glazed window with roller blind, walk-in wardrobe with light and bi-folding door, thermostat, ceiling light, multiple sockets and radiator.
Ensuite: Luxury vinyl flooring, corner shower cubicle with floor-to-ceiling tiling, Vanity wash basin with splashback tiling, toilet, extractor fan, spotlights and underfloor heating.
Bedroom Two
2.9m x 2.8m - 9'6” x 9'2”
Fitted carpet, double-glazed window with roller blind, ceiling light, multiple sockets and radiator.
Bedroom Three
2.55m x 2.2m - 8'4” x 7'3”
Fitted carpet, double-glazed window, ceiling light, multiple sockets and radiator.
Bedroom Four
2.55m x 2.2m - 8'4” x 7'3”
Fitted carpet, double-glazed window, ceiling light, multiple sockets and radiator.
Bathroom
2.5m x 2m - 8'2” x 6'7”
Tiled flooring, obscured double-glazed window with Venetian blind, half wall and floor-to-ceiling tiling, shower bath with glass screen, wash basin, spotlights, heated towel rail and toilet.
Hallway
7.05m x 3.85m - 23'2” x 12'8”
Luxury vinyl flooring, two ceiling lights, wall-mounted light, built-in storage cupboard, multiple sockets and radiator.
Property info
For more information about this property, please contact
EweMove Sales & Lettings - Wymondham, BD19 on +44 1953 306336 * (local rate)
Disclaimer
Property descriptions and related information displayed on this page, with the exclusion of Running Costs data, are marketing materials provided by EweMove Sales & Lettings - Wymondham, and do not constitute property particulars. Please contact EweMove Sales & Lettings - Wymondham for full details and further information. The Running Costs data displayed on this page are provided by PrimeLocation to give an indication of potential running costs based on various data sources. PrimeLocation does not warrant or accept any responsibility for the accuracy or completeness of the property descriptions, related information or Running Costs data provided here.
























.png)

