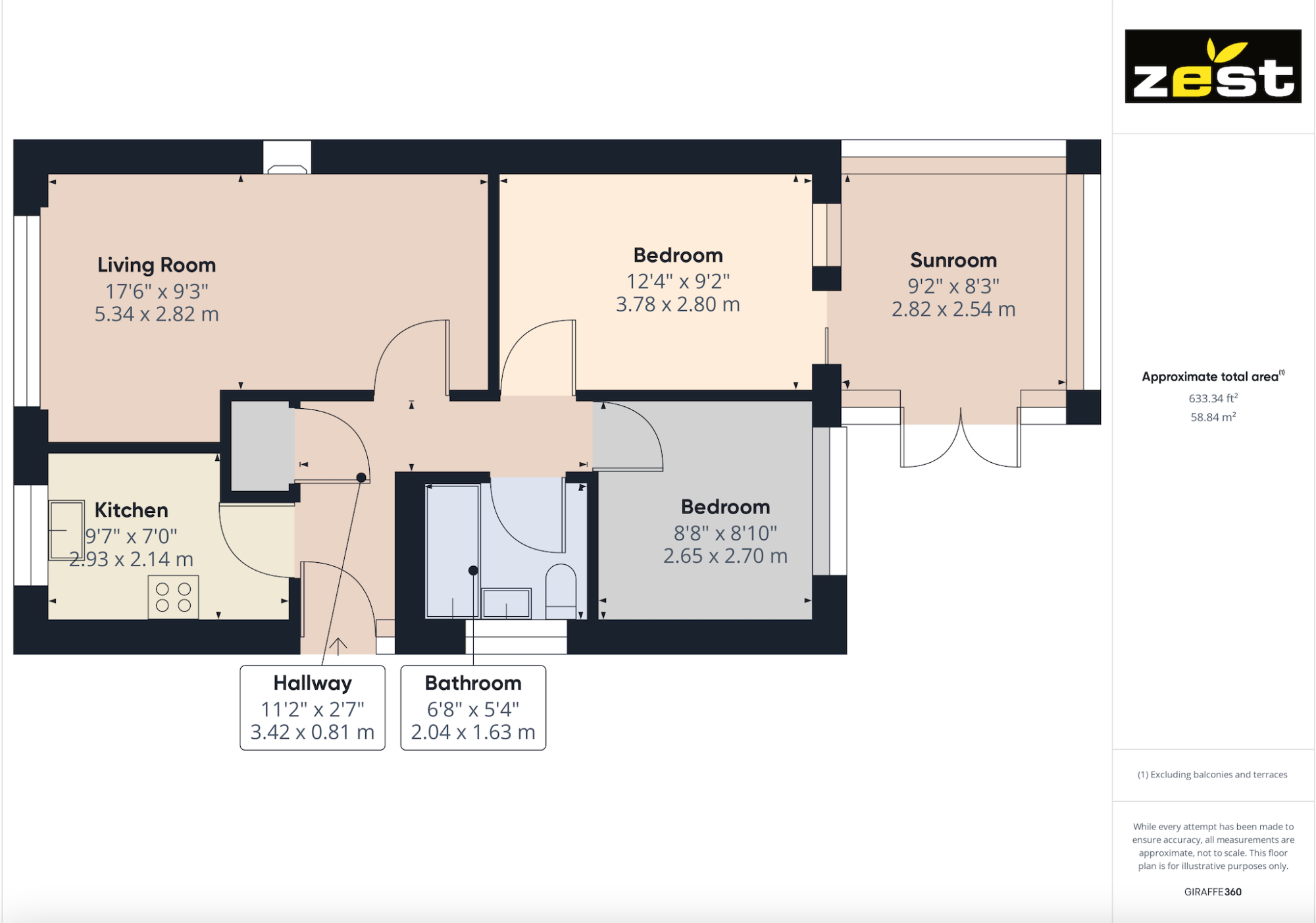Bungalow for sale in St. Andrews Way, Hull HU8
* Calls to this number will be recorded for quality, compliance and training purposes.
Property features
- Conservatory
- Stunning and Ready to Move Into
- Beautifully Maintained Front and Rear Gardens
- Contemporary Bathroom
- Drive and Garage
- A True Semi Detached Bungalow
- Two Double Bedrooms
- Off Road Parking for 3-4 Cars
- Fitted Kitchen
- A Lovely and Naturally Light Lounge
- Immediate Viewing Essential and Now Invited
Property description
***an exceptional and ready to move into true semi detached bungalow - plenty of off road parking - garage and well maintained gardens - immediate viewing is essential and now invited!***
Welcome to St. Andrews Way, Hull where a stunning semi-detached bungalow awaits a new owner. This beautifully maintained property offers a ready-to-move-into space with two double bedrooms and a contemporary bathroom. The property boasts a lovely and naturally light lounge, a fitted kitchen and a conservatory providing a seamless blend of indoor and outdoor living. The front and rear gardens are beautifully maintained offering a tranquil retreat. With a drive and garage offering off road parking for 3-4 cars convenience is at its peak. Immediate viewing is essential and now invited.
Located in the vibrant area just off James Reckitt Avenue in the East of the City this property enjoys local amenities within walking distance and bus routes just a short walk away.
This semi detached bungalow must be viewed to fully appreciate all it has to offer.
Dont miss out on this exceptional opportunity!
EPC to follow
council tax band - B
council tax band - B
Mains - drainage, water, gas and electric
Entrance Hall
The entrance to this lovely bungalow is to the side elevation with uPVC double glazed entrance door, laminate flooring, built in storage cupboard, radiator, access to loft space and coving to ceiling.
Kitchen
With laminate flooring, a range of base, wall and drawer cabinets with concreting work surfaces over, tiled splash-back, stainless steel sink and drainer with mixer tap, '4' ring gas hob with extractor hood over, gas oven, plumbing for automatic washing machine, space for fridge/freezer, radiator and uPVC double glazed window to the front elevation.
Lounge
A lovely spacious and naturally light lounge with laminate flooring, feature fireplace with marble inset and hearth with gas fire, radiator, uPVC double glazed winnow to the front elevation and coving to ceiling.
Bathroom
A contemporary bathroom with vinyl tiled flooring, fully tiled walls, panelled bath with electric shower over, shower screen, pedestal hand wash basin, low level WC, radiator and uPVC double glazed window to the side elevation.
Bedroom One
A double bedroom with carpet to flooring, uPVC double glazed patio doors leading into conservatory, radiator and coving to ceiling.
Bedroom Two
A double bedroom with carpet to flooring, uPVC double glazed window to the rear elevation, radiator and fitted wardrobes housing combi boiler.
Conservatory
A uPVC double glazed conservatory with wood effect vinyl flooring, uPVC double glazed windows and French doors leading out the the rear garden.
Front Of Property
To the front of the property there is a beautifully maintained garden offering an array of trees, plants and shrubs, lawn, a substantial drive leading to a single garage offering off road parking for 3-4 cars via double wrought iron gates and a brick wall forms the front boundary.
Rear Garden
An enclosed rear garden laid to lawn with a range of plants and shrubs, seating area to the rear of the garage and timber fencing forms the rear boundary.
Garage
A single garage with up and over door and electrics.
Property info
For more information about this property, please contact
Zest, HU8 on +44 1482 763684 * (local rate)
Disclaimer
Property descriptions and related information displayed on this page, with the exclusion of Running Costs data, are marketing materials provided by Zest, and do not constitute property particulars. Please contact Zest for full details and further information. The Running Costs data displayed on this page are provided by PrimeLocation to give an indication of potential running costs based on various data sources. PrimeLocation does not warrant or accept any responsibility for the accuracy or completeness of the property descriptions, related information or Running Costs data provided here.































.png)

