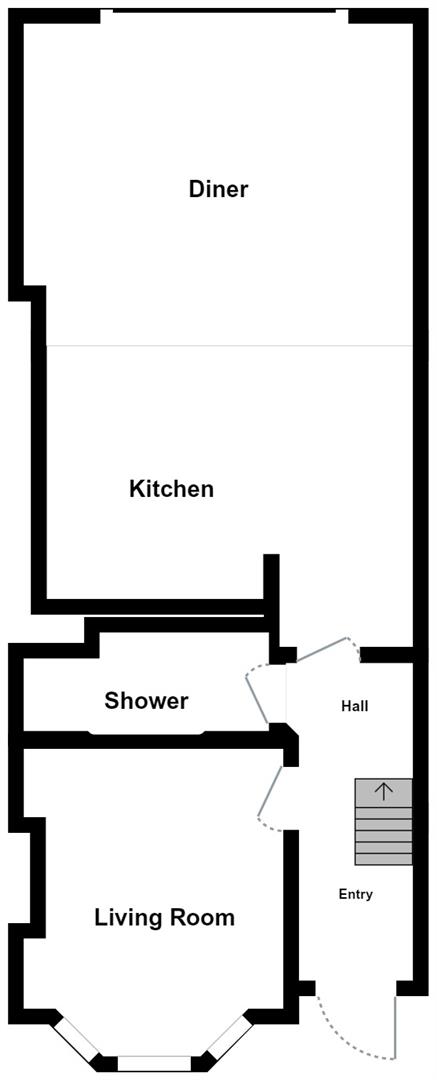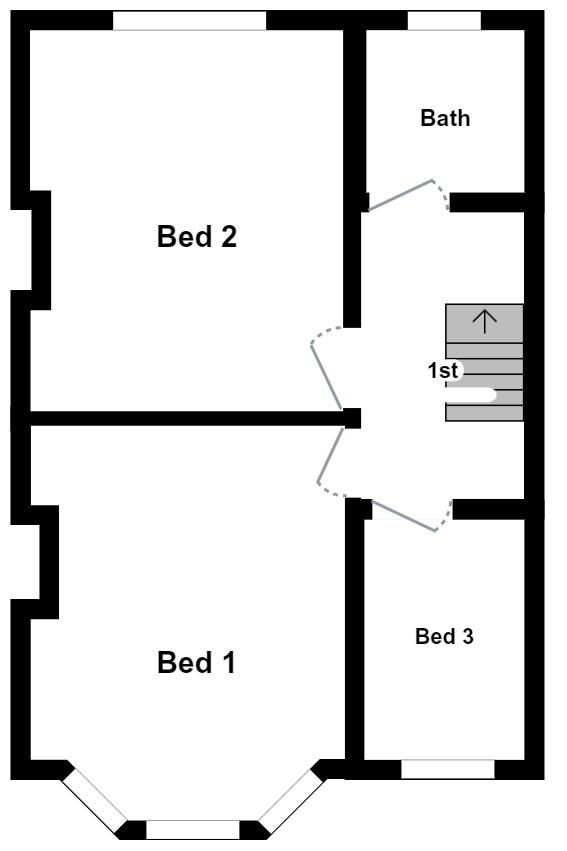Terraced house for sale in Taff Embankment, Cardiff CF11
* Calls to this number will be recorded for quality, compliance and training purposes.
Property description
Occupying an enviable position on the pretty tree-lined Taff Embankment, this beautiful three-bedroom house has long-reaching views along the river Taff and the ever-changing city centre skyline. This newly renovated home offers considerable accommodation.
The accommodation is both spacious and versatile and in brief comprises: Entrance hall, living room, shower room and a kitchen/diner with bi-folding doors leading out to the rear garden. The first floor hosts three bedrooms and a bathroom.
Please call our Hern and Crabtree Pontcanna office for me more information.
Front
Front forecourt garden. Low rise brick wall with wrought iron railings and gate.
Entrance Hall
Double glazed composite door to the front elevation with windows either side and over. Concealed meter cupboards. Period tiled flooring. Picture rail. Dado rail. Radiator. Stairs rising up to the first floor.
Living Room (4.37m max x 3.58m max (14'4" max x 11'9" max))
Double glazed bay window to the front elevation. Wooden flooring. Picture rail. Radiator. Wood burning fire.
Shower Room (3.40m max x 1.35m max (11'2" max x 4'5" max))
W/C and wash hand basin. Shower quadrant with fitted shower and rainfall shower head. Part tiled walls. Tiled flooring. Heated towel rail. Extractor fan.
Kitchen/Dining Room (8.08m max x 5.16m max (26'6" max x 16'11" max))
Double glazed skylight windows. Bi-folding doors leading to the rear garden. Wall and base units with quartz worktops over. Stainless steel one bowl sink and drainer with mixer tap. Double cooker with tiled splashback and cooker hood over. Breakfast bar. Integrated fridge freezer. Integrated full length dishwasher. Integrated washing machine. Integrated condenser tumble dryer. Integrated pull out pantry. Wooden flooring. Two vertical radiators.
Landing
Stairs rise up from entrance hall. Stripped and painted wooden stairs with central carpet runner. Wooden handrail and spindles. Matching bannister. Picture rail. Dado rail. Loft access hatch.
Bedroom One (4.37m max x 3.45m max (14'4" max x 11'4" max))
Double glazed bay window to the front elevation. Stripped wooden flooring. Feature fireplace. Picture rail. Radiator.
Bedroom Two (3.89m'' max x 3.12m'' max (12'9'' max x 10'3'' max)
Double glazed window to the rear elevation. Stripped wooden flooring. Feature fireplace. Picture rail. Radiator. Fitted wardrobe.
Bedroom Three (5'11" max x 8'6" max)
Double glazed window to the front elevation. Picture rail. Radiator.
Bathroom (1.73m max x 1.70m max (5'8" max x 5'7" max))
Double glazed obscure window to the rear elevation. W/C and wash hand basin. Bath with fitted electric shower over. Part tiled walls. Tiled flooring. Heated towel rail. Extractor fan.
Garden
Enclosed rear garden. Part paved patio. Part lawn. Raised flower borders. Outside light. Outside cold water tap. Pedestrian gate offering access to the rear lane.
Property info
Main Floor.Jpg View original

Upper Floor.Jpg View original

For more information about this property, please contact
Hern & Crabtree, CF11 on +44 29 2227 9239 * (local rate)
Disclaimer
Property descriptions and related information displayed on this page, with the exclusion of Running Costs data, are marketing materials provided by Hern & Crabtree, and do not constitute property particulars. Please contact Hern & Crabtree for full details and further information. The Running Costs data displayed on this page are provided by PrimeLocation to give an indication of potential running costs based on various data sources. PrimeLocation does not warrant or accept any responsibility for the accuracy or completeness of the property descriptions, related information or Running Costs data provided here.

























































.png)


