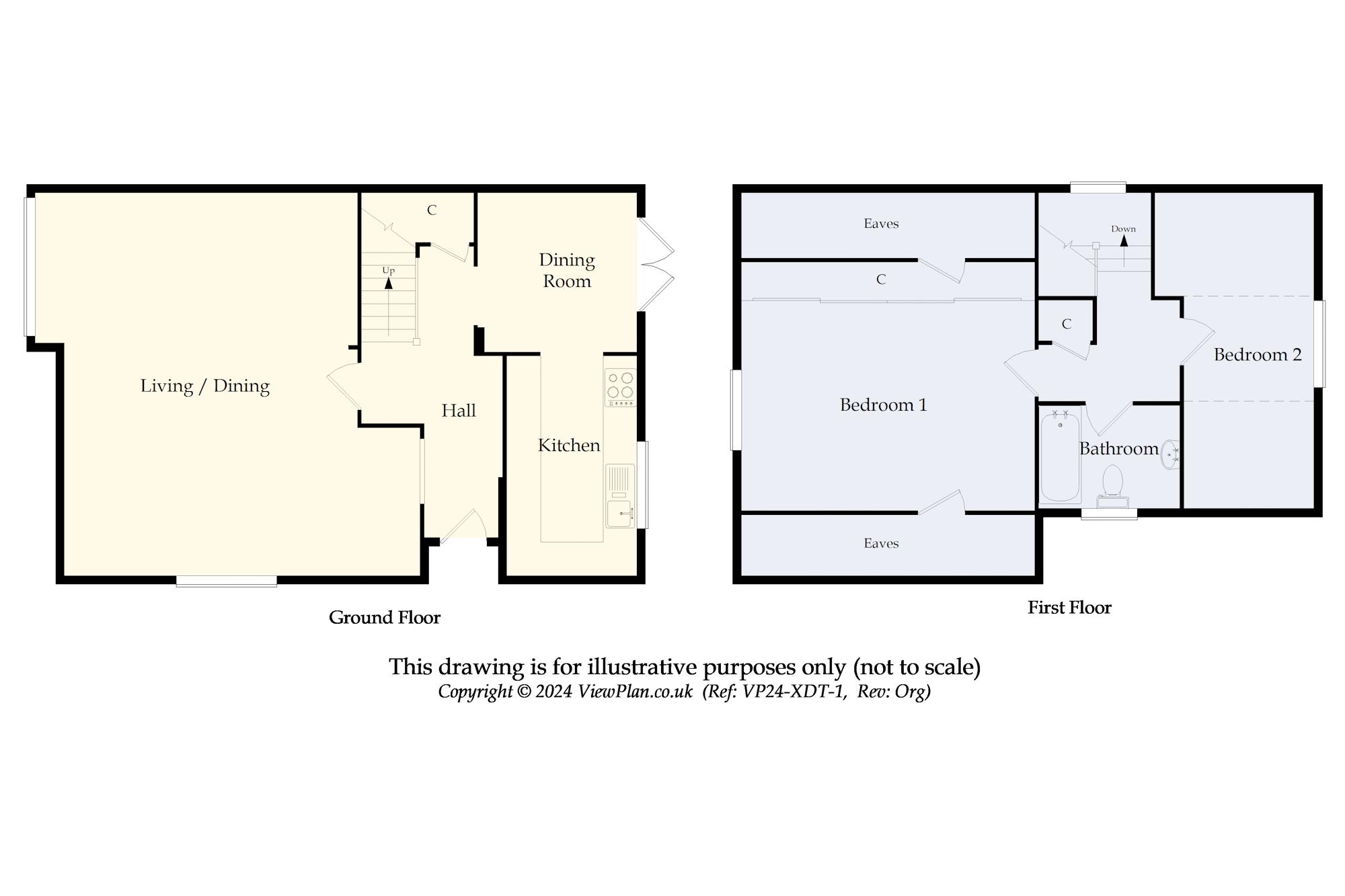Detached house for sale in Keteringham Close, Sully, Penarth CF64
* Calls to this number will be recorded for quality, compliance and training purposes.
Property features
- Detached property
- Open plan living / dining room
- Kitchen / diner
- Two double bedrooms
- Attractively landscaped, private rear garden
- Off road parking for a number of cars, plus garage
- Located at the end of a quiet cul-de-sac in Sully, with elevated views to the front across Sully towards Barry
Property description
A spacious two bedroom detached house located in an elavated position at the end of a quiet cul-de-sac with views down the street and across Sully to Barry. The ground floor accommodation comprises a very spacious living / dining room with home working area as well as a kitchen / diner. There are then two double bedrooms and a bathroom above. The property benefits from good off road parking as well as a garage and very attractive rear garden. Viewing is strongly advised. EPC: D.
Accommodation
Ground Floor
Hall
UPVC double glazed front door. Fitted carpet. Stairs to the first floor. Under stair cupboard. Doors to the living room and kitchen as well as a three pane obscured glass window to the living room. Power points. Dado rail. Coved ceiling. Phone point.
Living / Dining Room (16' 10'' into bay x 20' 0'' (5.14m into bay x 6.1m))
A very spacious living room with additional space for dining and / or home working. Fitted carpet. Two uPVC double glazed front and side. Wooden fire surround with marble effect and a fired electric fire. Coved ceiling. Two central heating radiators. Power points and TV point.
Kitchen / Diner (8' 5'' max x 20' 0'' (2.56m max x 6.09m))
A kitchen with dining spacethat gives access to and overlooks the garden. Fitted kitchen comprising wall and base units with laminate work surfaces. Integrated appliances including an electric oven, four burner gas hob and extractor fan. Plumbing for washing machine and dishwasher. Recess for counter level fridge and freezer. UPVC double glazed window and double doors leading out into the garden. Part tiled walls. Central heating radiator. Power points. Ample space for a dining table and chairs.
First Floor
Landing
Fitted carpet to the stairs and landing. Built-in cupboard with central heating radiator, fitted shelf and clothes rail. Dad rail. UPVC double glazed window to the side over the staircase. Power point. Doors to both bedrooms and the bathroom.
Bedroom 1 (15' 5'' x 10' 10'' (4.69m x 3.3m))
A spacious double bedroom with extensive fitted wardrobes and a uPVC double glazed window to the front that provides elevated views across Sully towards Barry. Additional Velux window to the front with fitted blind. Fitted carpet. Eaves storage on both sides. Built-in wardrobes have mirrored sliding doors. Power points. Central heating radiator.
Bedroom 2 (8' 5'' max x 16' 8'' (2.56m max x 5.07m))
The second of two first floor double bedrooms. Once again with dual aspect having a uPVC double glazed window to the rear overlooking the garden as well as having one to the side. Fitted carpet. Central heating radiator. Power points.
Bathroom (7' 5'' x 5' 6'' (2.27m x 1.68m))
Tiled floor and walls. Suite comprising a panelled bath with electric shower and glass screen, WC and wash hand basin. UPVC double glazed window to the side. Shaver point. Fitted mirror with light. Heated towel rail.
Outside
Front
Off road parking to the front for two cars side by side and space for an additional two. Area of lawn and a pathway to the front door.
Garage (8' 6'' x 17' 4'' (2.58m x 5.28m))
Electric roller shutter garage door. Electric light and plenty of power points. Electrical consumer unit.
Rear Garden
A tiered rear garden accessed from the kitchen with a patio on the first level, two levels of lawn and a patio at the top end. Established privacy hedging to one side and planting on the other. Door into the back of the garage.
Additional Information
Tenure
The property is held on a freehold basis (WA342063).
Council Tax Band
The Council Tax band for this property is F, which equates to a charge of £2,817.63 for the year 2024/25.
Approximate Gross Internal Area
1130 sq ft / 105 sq m.
Property info
For more information about this property, please contact
David Baker & Co, CF64 on +44 29 2227 9862 * (local rate)
Disclaimer
Property descriptions and related information displayed on this page, with the exclusion of Running Costs data, are marketing materials provided by David Baker & Co, and do not constitute property particulars. Please contact David Baker & Co for full details and further information. The Running Costs data displayed on this page are provided by PrimeLocation to give an indication of potential running costs based on various data sources. PrimeLocation does not warrant or accept any responsibility for the accuracy or completeness of the property descriptions, related information or Running Costs data provided here.































.png)


