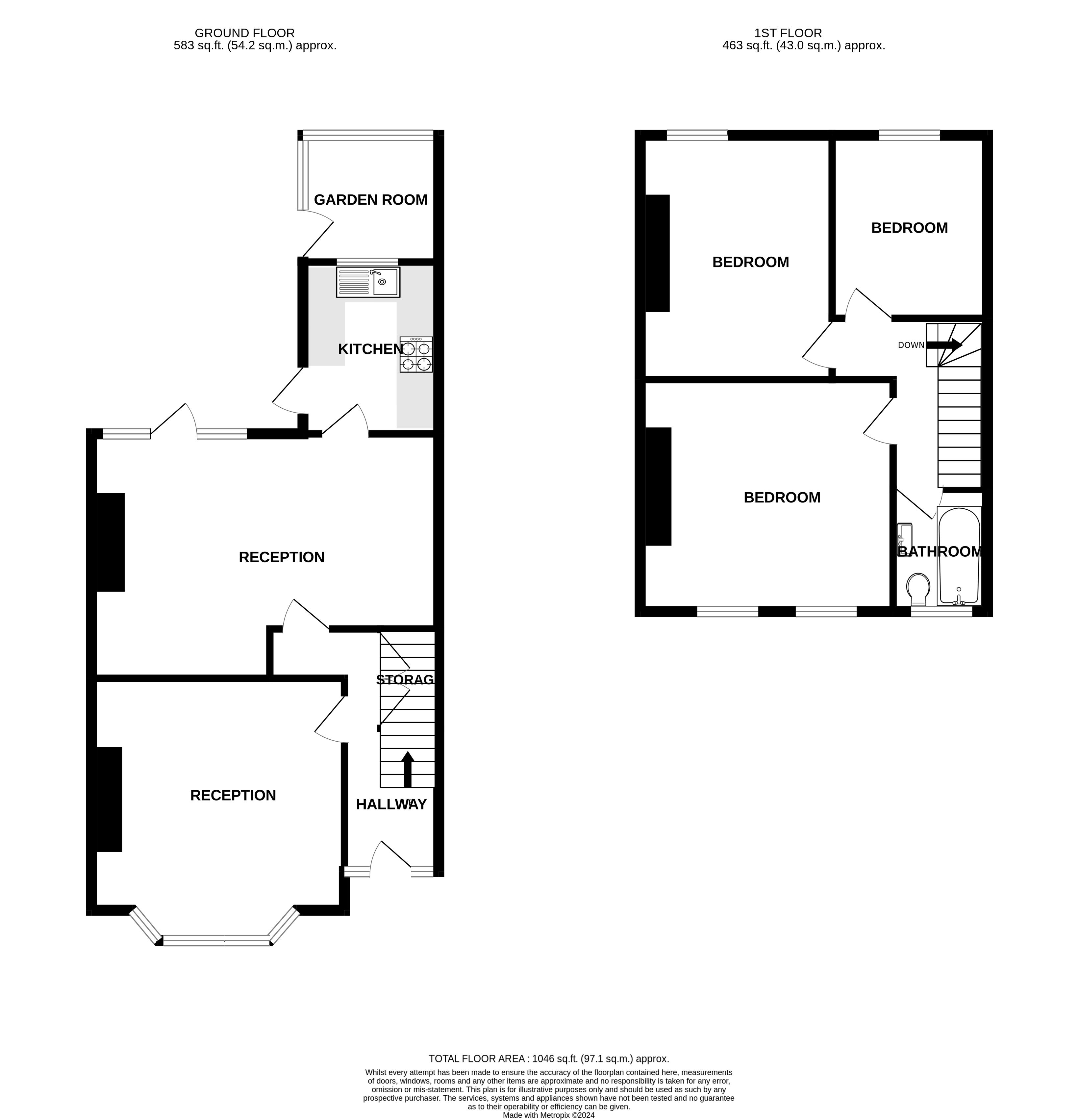Terraced house for sale in Dallin Road, London SE18
* Calls to this number will be recorded for quality, compliance and training purposes.
Property features
- Victorian Terrace
- 3 Bedrooms
- Two Reception Rooms
- Fitted Kitchen
- Gas Central Heating
- Double Glazed
- Close to Shrewsbury Park
- Popular Shooters Hill Location
Property description
Guide Price £525,000 - £550,000 Freehold. Nestled in a prime location near Shrewsbury Park, Oxleas Woods, and Shooters Hill Golf Course and Tennis Club, this beautifully presented extended brick-fronted Victorian house offers a lifestyle of comfort and convenience. With numerous bus routes at the end of the road, Woolwich Town Centre's amenities, including South Eastern Train, DLR, and the forthcoming Crossrail, are easily accessible.
Upon entering, you're greeted by the warmth of period charm blended with modern elegance. The accommodation boasts three double bedrooms, each adorned with 'Plantation Shutters, ' ensuring privacy and style. An upstairs bathroom adds convenience to the layout.
The two reception rooms feature bay windows to the front, bathing the space in natural light and showcasing two stunning period fireplaces, adding character and allure. The fitted kitchen offers functionality and style, perfect for culinary endeavors.
Outside, a 40' rear garden awaits, complete with a potting shed and a tool shed to the rear, providing a serene outdoor retreat.
Additional benefits include double-glazed windows, gas central heating, immaculate décor throughout, and captivating London views from the front of the house. With vacant possession and no chain, this residence is ready to become your new home.
Don't miss the opportunity to experience the charm and elegance of this Victorian gem. Viewing is highly recommended to fully appreciate all it has to offer.
Entrance Hall
Lounge (13' 11'' x 13' 7'' (4.25m x 4.15m))
Dining Room (13' 2'' x 18' 8'' (4.01m x 5.70m))
Kitchen (9' 3'' x 7' 4'' (2.82m x 2.23m))
Garden Room (6' 10'' x 7' 5'' (2.08m x 2.27m))
Landing
Bedroom 1 (11' 4'' x 13' 8'' (3.45m x 4.17m))
Bedroom 2 (13' 0'' x 10' 4'' (3.96m x 3.15m))
Bedroom 3 (9' 8'' x 8' 7'' (2.94m x 2.61m))
Bathroom
Rear Garden Approx 40ft
Property info
For more information about this property, please contact
Hi Residential, SE18 on +44 20 3641 3117 * (local rate)
Disclaimer
Property descriptions and related information displayed on this page, with the exclusion of Running Costs data, are marketing materials provided by Hi Residential, and do not constitute property particulars. Please contact Hi Residential for full details and further information. The Running Costs data displayed on this page are provided by PrimeLocation to give an indication of potential running costs based on various data sources. PrimeLocation does not warrant or accept any responsibility for the accuracy or completeness of the property descriptions, related information or Running Costs data provided here.
















































.png)